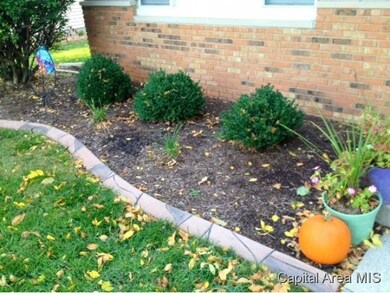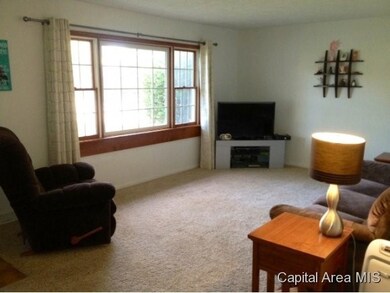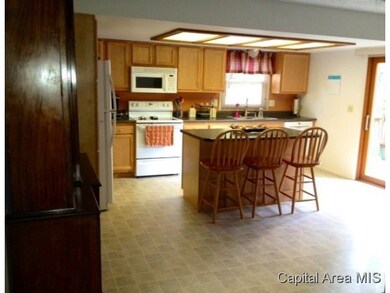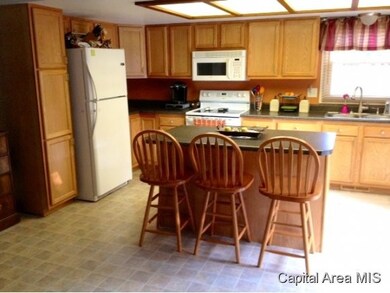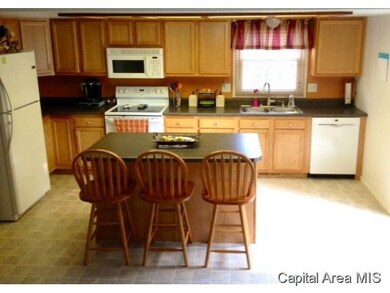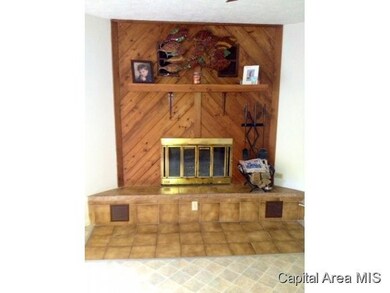
$258,000
- 4 Beds
- 2 Baths
- 1,878 Sq Ft
- 7 Ramblewood Dr
- Unit 1
- Chatham, IL
Welcome to 7 Ramblewood Dr, nestled in the highly desired Country Village! This beautifully maintained 4-bedroom, 2-bath home offers 1,878 sq ft of open-concept living. The spacious kitchen features a large island perfect for hosting, while the gas fireplace overlooks the informal dining and living area. The great room provides endless possibilities—convert it into a private office, a cozy
JULIE DAVIS The Real Estate Group, Inc.

