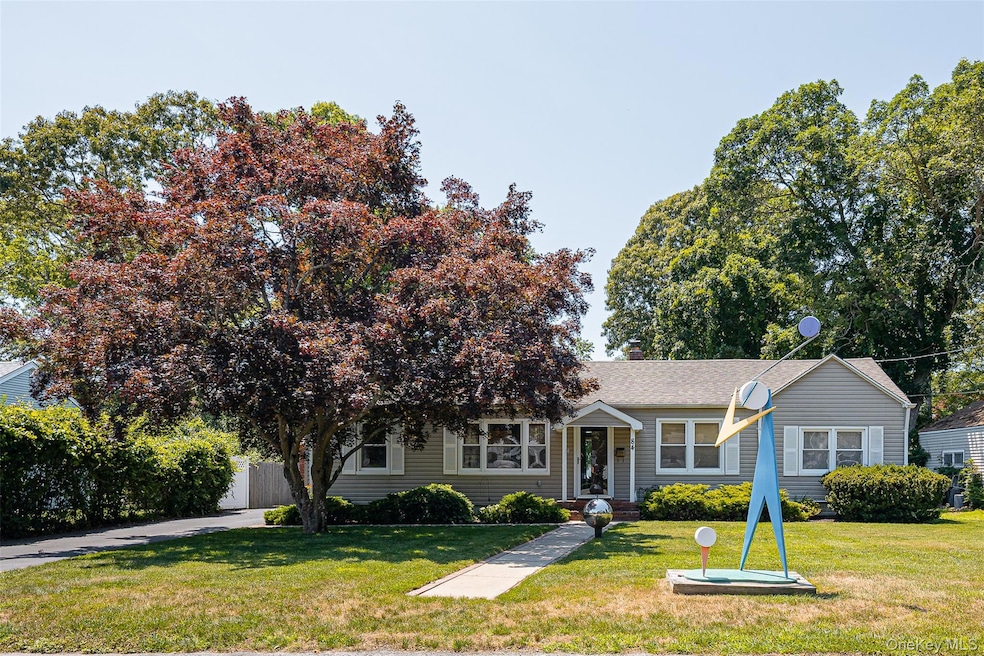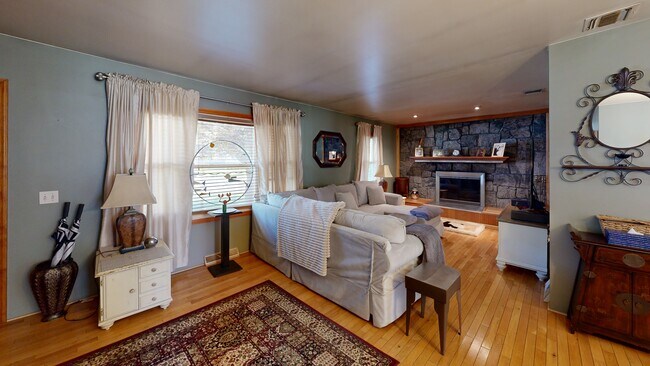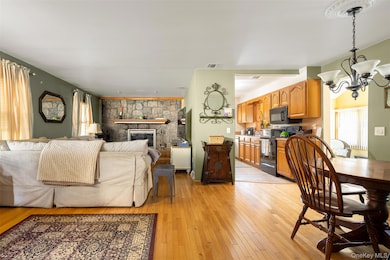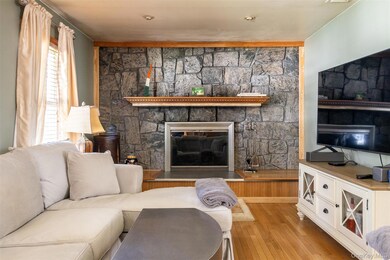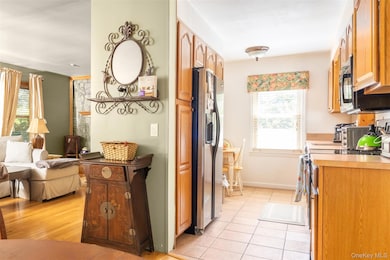
84 Country Club Rd Bellport, NY 11713
Estimated payment $4,816/month
Highlights
- Open Floorplan
- Wood Flooring
- Wood Frame Window
- Ranch Style House
- Stainless Steel Appliances
- Galley Kitchen
About This Home
Discover your charming island retreat at 84 Country Club Road in Bellport Village, NY. This inviting home features 3 spacious bedrooms, a modern kitchen, and a cozy sitting area—the perfect space for relaxing and entertaining. Enjoy year-round comfort with a beautiful 4-season room that brings the outside in.
The property boasts 2 full bathrooms and a stunning hacienda-style patio complete with a stylish metal canopy—ideal for outdoor gatherings and serene evenings. An enormous, oversized 2-car garage with attic space provides ample storage and convenience.
Nestled in the picturesque and historic Bellport Village, this home offers access to a vibrant community rich in amenities. Explore the village’s quaint shops, diverse dining options, and world-renowned summer theatre. Enjoy the exclusive village golf course and tennis complex, or spend leisurely days at Ho-Hum Beach on Fire Island or Mother’s Beach on the Great South Bay—both owned and maintained by the village. The Bellport Ferry, running seasonally from May through September, connects residents to Fire Island’s pristine beaches, making seaside outings effortless.
Experience the blend of historic charm and modern comfort in this lovely home situated in one of Long Island’s most idyllic villages. Schedule your viewing today and embrace the coveted Bellport lifestyle!
Listing Agent
Coldwell Banker M&D Good Life Brokerage Phone: 631-289-1400 License #30GO0997824 Listed on: 07/07/2025

Co-Listing Agent
Coldwell Banker M&D Good Life Brokerage Phone: 631-289-1400 License #10401240581
Home Details
Home Type
- Single Family
Est. Annual Taxes
- $7,496
Year Built
- Built in 1950
Lot Details
- 0.33 Acre Lot
- East Facing Home
- Landscaped
- Level Lot
- Front and Back Yard Sprinklers
- Cleared Lot
- Back and Front Yard
Parking
- 2.5 Car Garage
- 3 Carport Spaces
- Driveway
Home Design
- Ranch Style House
- Frame Construction
Interior Spaces
- 1,600 Sq Ft Home
- Open Floorplan
- Ceiling Fan
- Recessed Lighting
- Chandelier
- Gas Fireplace
- Double Pane Windows
- Wood Frame Window
- Window Screens
- Storage
- Unfinished Basement
- Partial Basement
- Storm Doors
Kitchen
- Galley Kitchen
- Gas Oven
- Dishwasher
- Stainless Steel Appliances
Flooring
- Wood
- Ceramic Tile
Bedrooms and Bathrooms
- 3 Bedrooms
- En-Suite Primary Bedroom
- Bathroom on Main Level
- 2 Full Bathrooms
Laundry
- Laundry in Hall
- Dryer
- Washer
Outdoor Features
- Courtyard
- Patio
- Rain Gutters
- Private Mailbox
Location
- Property is near schools
- Property is near shops
- Property is near a golf course
Schools
- Kreamer Street Elementary School
- Bellport Middle School
- Bellport Senior High School
Utilities
- Central Air
- Vented Exhaust Fan
- Baseboard Heating
- Heating System Uses Natural Gas
- Natural Gas Connected
- Cesspool
Listing and Financial Details
- Legal Lot and Block 28 / 01
Matterport 3D Tour
Floorplan
Map
Home Values in the Area
Average Home Value in this Area
Tax History
| Year | Tax Paid | Tax Assessment Tax Assessment Total Assessment is a certain percentage of the fair market value that is determined by local assessors to be the total taxable value of land and additions on the property. | Land | Improvement |
|---|---|---|---|---|
| 2024 | $4,479 | $1,500 | $300 | $1,200 |
| 2023 | $4,479 | $1,500 | $300 | $1,200 |
| 2022 | $3,840 | $1,500 | $300 | $1,200 |
| 2021 | $3,840 | $1,500 | $300 | $1,200 |
| 2020 | $4,063 | $1,500 | $300 | $1,200 |
| 2019 | $4,063 | $0 | $0 | $0 |
| 2018 | $3,705 | $1,500 | $300 | $1,200 |
| 2017 | $3,705 | $1,500 | $300 | $1,200 |
| 2016 | $3,710 | $1,500 | $300 | $1,200 |
| 2015 | -- | $1,500 | $300 | $1,200 |
| 2014 | -- | $1,500 | $300 | $1,200 |
Property History
| Date | Event | Price | List to Sale | Price per Sq Ft |
|---|---|---|---|---|
| 11/11/2025 11/11/25 | Pending | -- | -- | -- |
| 08/13/2025 08/13/25 | For Sale | $799,000 | 0.0% | $499 / Sq Ft |
| 08/05/2025 08/05/25 | Off Market | $799,000 | -- | -- |
| 07/27/2025 07/27/25 | Price Changed | $799,000 | +33.4% | $499 / Sq Ft |
| 07/07/2025 07/07/25 | For Sale | $599,000 | -- | $374 / Sq Ft |
About the Listing Agent

Meet Ted Gounelas, the real estate wizard whose charm could sell igloos in the Sahara. With a track record boasting over 1,000 transactions, Ted doesn't just list homes; he turns them into red carpet events. Picture this: Ted strutting through the neighborhood, clipboard in one hand, and a joke ready to roll off his tongue faster than you can say "sold." And let's talk about his listings—each one gets the royal treatment, like a VIP at a Hollywood premiere. With Ted at the helm, houses don't
Ted's Other Listings
Source: OneKey® MLS
MLS Number: 885820
APN: 0202-004-00-01-00-028-000
