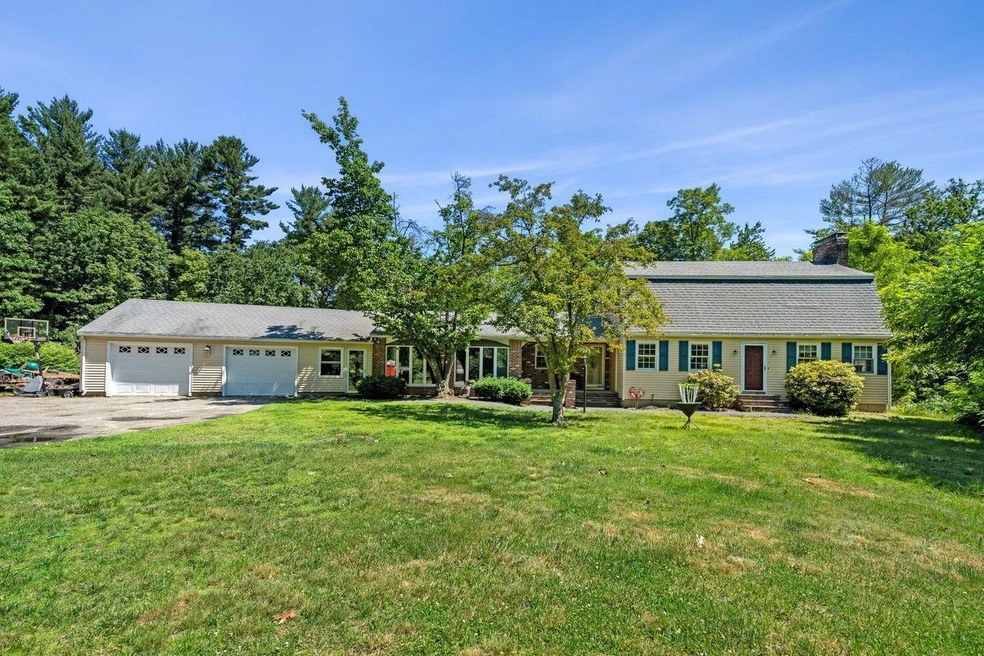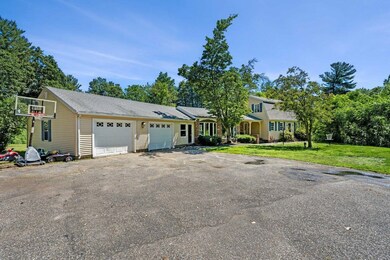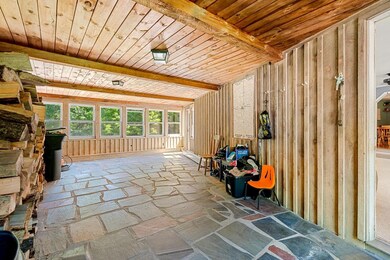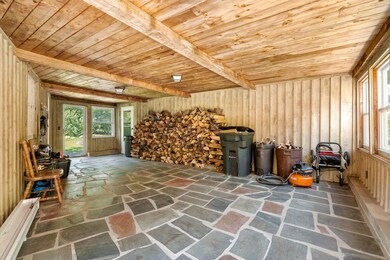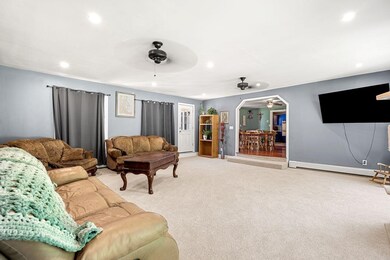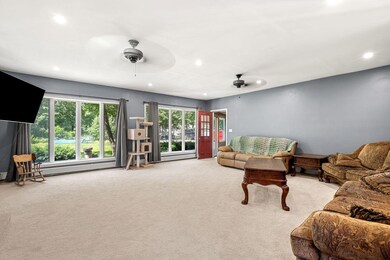
84 Dover Point Rd Dover, NH 03820
Dover Point NeighborhoodHighlights
- 1.43 Acre Lot
- 2 Car Attached Garage
- Baseboard Heating
- Wooded Lot
- Landscaped
- High Speed Internet
About This Home
As of October 2022PRICE REFRESH! Spacious Gambrel in amazing South Dover location, minutes to downtown and easy highway access. Set back from the road, with a large flat almost one and a half-acre lot. The two-car attached garage is connected by a large breezeway/sunroom, which leads you to the expansive den with oversized bay windows. The den is open to the dining room and office with a wood stove. The kitchen is open to another room (formal dining room). There's also a full bathroom and formal living room with a wood-burning fireplace (currently being used as a bedroom) on the main level. Upstairs you'll find three spacious bedrooms (one with an attached half bath) and a full bathroom. Plenty of storage space in the unfinished basement. The backyard is large and flat with plenty of room to add a pool if your heart desires. Showings begin Saturday June 18th.
Last Agent to Sell the Property
Coldwell Banker Realty Bedford NH Listed on: 06/16/2022

Home Details
Home Type
- Single Family
Est. Annual Taxes
- $9,021
Year Built
- Built in 1972
Lot Details
- 1.43 Acre Lot
- Landscaped
- Level Lot
- Wooded Lot
- Property is zoned R-40
Parking
- 2 Car Attached Garage
Home Design
- Gambrel Roof
- Concrete Foundation
- Wood Frame Construction
- Architectural Shingle Roof
- Vinyl Siding
Interior Spaces
- 2-Story Property
- Unfinished Basement
- Interior Basement Entry
Kitchen
- Oven
- Electric Cooktop
- Dishwasher
Bedrooms and Bathrooms
- 3 Bedrooms
Laundry
- Dryer
- Washer
Utilities
- Baseboard Heating
- Heating System Uses Oil
- 200+ Amp Service
- Private Water Source
- High Speed Internet
- Cable TV Available
Listing and Financial Details
- Tax Block G
Ownership History
Purchase Details
Home Financials for this Owner
Home Financials are based on the most recent Mortgage that was taken out on this home.Purchase Details
Home Financials for this Owner
Home Financials are based on the most recent Mortgage that was taken out on this home.Similar Homes in Dover, NH
Home Values in the Area
Average Home Value in this Area
Purchase History
| Date | Type | Sale Price | Title Company |
|---|---|---|---|
| Warranty Deed | $428,533 | None Available | |
| Warranty Deed | $344,733 | None Available |
Mortgage History
| Date | Status | Loan Amount | Loan Type |
|---|---|---|---|
| Open | $342,000 | Purchase Money Mortgage | |
| Previous Owner | $338,456 | FHA | |
| Previous Owner | $275,000 | VA | |
| Previous Owner | $256,500 | Stand Alone Refi Refinance Of Original Loan |
Property History
| Date | Event | Price | Change | Sq Ft Price |
|---|---|---|---|---|
| 10/21/2022 10/21/22 | Sold | $428,500 | -4.8% | $171 / Sq Ft |
| 08/09/2022 08/09/22 | Pending | -- | -- | -- |
| 07/13/2022 07/13/22 | Price Changed | $449,900 | -10.0% | $179 / Sq Ft |
| 06/30/2022 06/30/22 | For Sale | $499,999 | 0.0% | $199 / Sq Ft |
| 06/22/2022 06/22/22 | Pending | -- | -- | -- |
| 06/16/2022 06/16/22 | For Sale | $499,999 | +45.1% | $199 / Sq Ft |
| 08/14/2020 08/14/20 | Sold | $344,700 | +1.5% | $137 / Sq Ft |
| 06/30/2020 06/30/20 | Pending | -- | -- | -- |
| 06/23/2020 06/23/20 | For Sale | $339,700 | -- | $135 / Sq Ft |
Tax History Compared to Growth
Tax History
| Year | Tax Paid | Tax Assessment Tax Assessment Total Assessment is a certain percentage of the fair market value that is determined by local assessors to be the total taxable value of land and additions on the property. | Land | Improvement |
|---|---|---|---|---|
| 2024 | $10,577 | $582,100 | $199,800 | $382,300 |
| 2023 | $9,451 | $505,400 | $176,500 | $328,900 |
| 2022 | $9,501 | $478,900 | $176,500 | $302,400 |
| 2021 | $9,021 | $415,700 | $148,600 | $267,100 |
| 2020 | $9,224 | $371,200 | $148,600 | $222,600 |
| 2019 | $8,887 | $352,800 | $134,700 | $218,100 |
| 2018 | $10,038 | $402,800 | $122,000 | $280,800 |
| 2017 | $9,725 | $375,900 | $103,300 | $272,600 |
| 2016 | $8,989 | $341,900 | $93,900 | $248,000 |
| 2015 | $8,560 | $321,700 | $79,800 | $241,900 |
| 2014 | $8,367 | $321,700 | $79,800 | $241,900 |
| 2011 | $7,998 | $318,400 | $79,800 | $238,600 |
Agents Affiliated with this Home
-

Seller's Agent in 2022
Celine Belanger
Coldwell Banker Realty Bedford NH
(310) 500-5702
3 in this area
153 Total Sales
-
B
Buyer's Agent in 2022
Becky Vardell
The Aland Realty Group
(603) 828-6009
3 in this area
39 Total Sales
-

Seller's Agent in 2020
Susan Kenyon
KW Coastal and Lakes & Mountains Realty/Dover
(603) 285-3125
5 in this area
126 Total Sales
-
J
Seller Co-Listing Agent in 2020
Jonathan Kenyon
KW Coastal and Lakes & Mountains Realty/Dover
Map
Source: PrimeMLS
MLS Number: 4915983
APN: DOVR-000084-G000000-M000000
- 16 Polly Ann Park
- 51 Constitution Way
- 66 Constitution Way
- 60 Constitution Way
- 10 Sonia Dr
- 55 Pointe Place Unit 102
- 55 Pointe Place Unit 202
- 55 Pointe Place Unit 103
- 55 Pointe Place Unit 301
- 55 Pointe Place Unit 303
- 55 Pointe Place Unit 308
- 55 Pointe Place Unit 203
- 55 Pointe Place Unit 105
- 55 Pointe Place Unit 302
- 55 Pointe Place Unit 205
- 55 Pointe Place Unit 204
- 55 Pointe Place Unit 106
- 1 Sonia Dr
- 22 Fords Landing Dr
- 22 Sierra Hill Dr Unit 28
