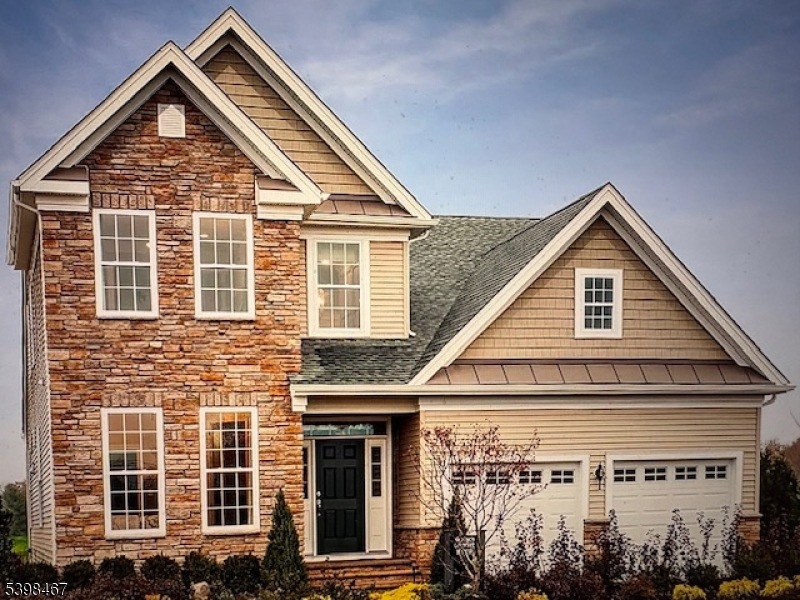84 Drake Way Flanders, NJ 07836
Estimated payment $6,902/month
Highlights
- Fitness Center
- Private Pool
- Colonial Architecture
- Mount Olive High School Rated A
- 1.34 Acre Lot
- Clubhouse
About This Home
Spectacular Bronson Model Home in the sought-after Regency at Flanders 55+ community! This exceptional colonial-style residence is move-in ready and showcases numerous high-end upgrades throughout, along with stunning views of the private wooded backdrop. Featuring 3 bedrooms, 3 full baths, and a 2-car attached garage, this home offers refined style and comfortable living at every turn. The main level impresses with soaring ceilings, abundant natural light, and an open floor plan. Enjoy a beautifully appointed first-floor primary suite with a luxurious private bath featuring an oversized stall shower. A second bedroom, office/den, full bath, laundry room, and expansive windows with electric shades complete the first floor. The gourmet chef's kitchen boasts a spacious center island, farmhouse sink, wine refrigerator, and premium appliances. The second level offers a generous loft area perfect as a family room or additional living space along with a third bedroom, full bath, and two large unfinished walk-in storage rooms.This remarkable home truly has it all. Community amenities include a pool, clubhouse, fitness center, tennis courts, and pickleball courts. Conveniently located near major highways, shopping, and directly across from Flanders Valley Golf Course. Don't miss this incredible opportunity to make this exceptional home yours!
Listing Agent
WEICHERT REALTORS Brokerage Phone: 201-650-3722 Listed on: 11/25/2025

Home Details
Home Type
- Single Family
Est. Annual Taxes
- $18,072
Year Built
- Built in 2021
Lot Details
- 1.34 Acre Lot
- Level Lot
- Open Lot
HOA Fees
- $300 Monthly HOA Fees
Parking
- 2 Car Direct Access Garage
- Garage Door Opener
Home Design
- Colonial Architecture
- Stone Siding
- Vinyl Siding
- Tile
Interior Spaces
- High Ceiling
- Gas Fireplace
- Thermal Windows
- Shades
- Blinds
- Entrance Foyer
- Family Room
- Living Room with Fireplace
- Breakfast Room
- Formal Dining Room
- Home Office
- Loft
- Storage Room
- Utility Room
Kitchen
- Eat-In Kitchen
- Built-In Gas Oven
- Self-Cleaning Oven
- Recirculated Exhaust Fan
- Microwave
- Dishwasher
- Wine Refrigerator
- Kitchen Island
Flooring
- Wood
- Wall to Wall Carpet
Bedrooms and Bathrooms
- 3 Bedrooms
- Main Floor Bedroom
- En-Suite Primary Bedroom
- Walk-In Closet
- 3 Full Bathrooms
- Separate Shower
Laundry
- Laundry Room
- Dryer
- Washer
Home Security
- Carbon Monoxide Detectors
- Fire and Smoke Detector
Outdoor Features
- Private Pool
- Patio
Schools
- Mtn.View Elementary School
- Mt.Olive Middle School
- Mt.Olive High School
Utilities
- Forced Air Heating and Cooling System
- One Cooling System Mounted To A Wall/Window
- Underground Utilities
- Gas Water Heater
Listing and Financial Details
- Assessor Parcel Number 2327-06000-0000-00005-0042-
Community Details
Overview
- Association fees include maintenance-common area, maintenance-exterior, snow removal, trash collection
Amenities
- Clubhouse
- Billiard Room
Recreation
- Tennis Courts
- Fitness Center
- Community Pool
- Jogging Path
Map
Home Values in the Area
Average Home Value in this Area
Tax History
| Year | Tax Paid | Tax Assessment Tax Assessment Total Assessment is a certain percentage of the fair market value that is determined by local assessors to be the total taxable value of land and additions on the property. | Land | Improvement |
|---|---|---|---|---|
| 2025 | $18,230 | $523,100 | $210,000 | $313,100 |
| 2024 | $17,194 | $523,100 | $210,000 | $313,100 |
| 2023 | $17,194 | $523,100 | $210,000 | $313,100 |
| 2022 | $1,477 | $523,100 | $210,000 | $313,100 |
| 2021 | $1,477 | $45,300 | $45,300 | $0 |
| 2020 | $1,501 | $45,300 | $45,300 | $0 |
| 2019 | $1,496 | $45,300 | $45,300 | $0 |
| 2018 | $1,481 | $45,300 | $45,300 | $0 |
| 2017 | $1,455 | $45,300 | $45,300 | $0 |
| 2016 | $1,409 | $45,300 | $45,300 | $0 |
| 2015 | $1,398 | $45,300 | $45,300 | $0 |
Property History
| Date | Event | Price | List to Sale | Price per Sq Ft |
|---|---|---|---|---|
| 11/25/2025 11/25/25 | Pending | -- | -- | -- |
| 11/25/2025 11/25/25 | For Sale | $965,000 | -- | -- |
Purchase History
| Date | Type | Sale Price | Title Company |
|---|---|---|---|
| Deed | $789,445 | Westminster Abstract Company | |
| Deed | $789,445 | Pandos William H |
Source: Garden State MLS
MLS Number: 3999289
APN: 27-06000-0000-00005-042
- 7 Virgil Ln
- 7 Overbrook Rd
- 6 Ironia Rd
- 39 Alden Terrace
- 57 Clover Hill Dr
- 50 Clover Hill Dr
- 36 Deer Path Dr
- 209 Pleasant Hill Rd
- 15 Deer Path Dr
- 15 Prides Crossing
- 19 Park Place
- 138 Bartley Flanders Rd
- 4 Mill Rd
- 6 Mountain Ave
- 532 Drakestown Rd
- 150 U S Highway 206
- 11 Colonial Way
- 24 Ramar St
- 6 Perin Place
- 72 Flanders Drakestown Rd
