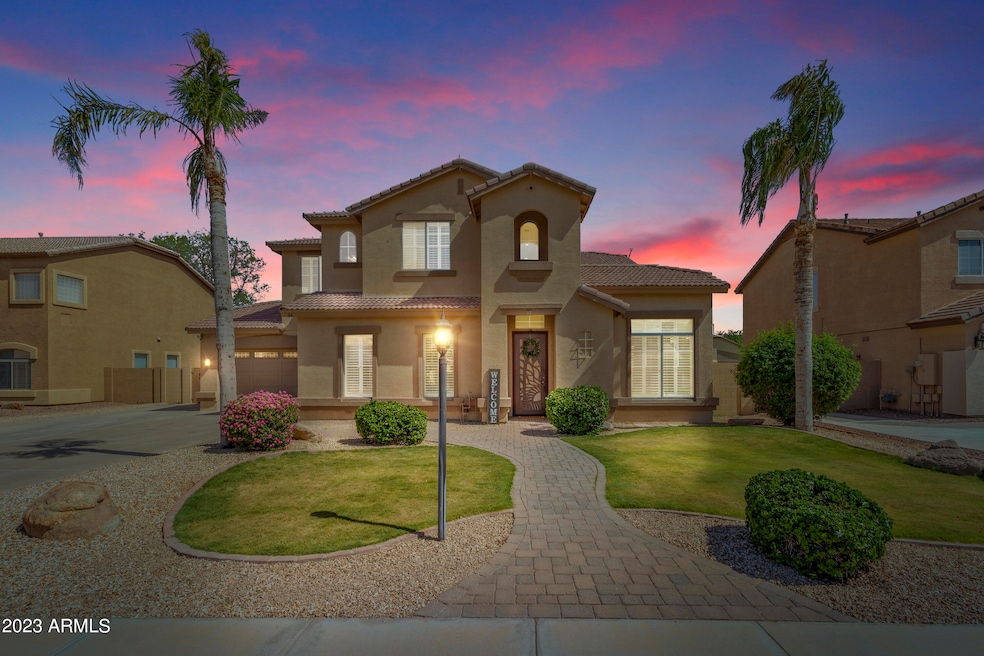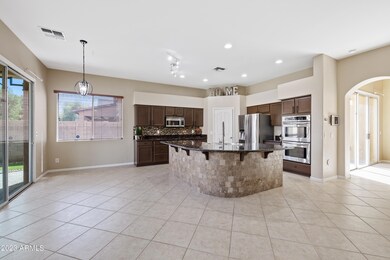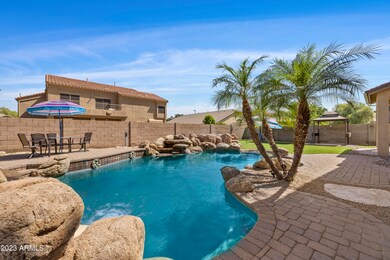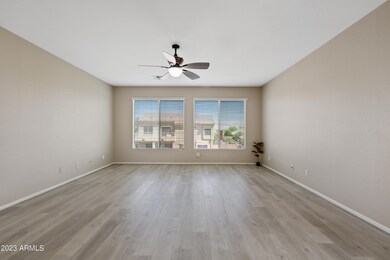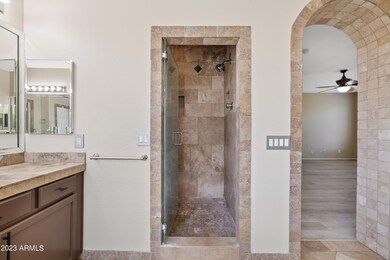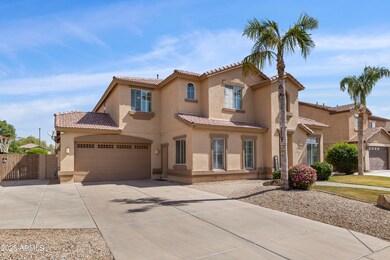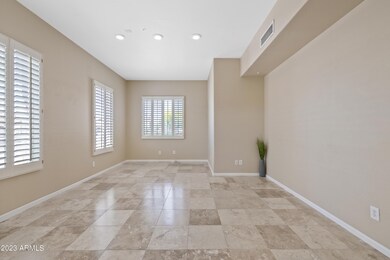
84 E Joseph Way Gilbert, AZ 85295
Southwest Gilbert NeighborhoodHighlights
- Heated Spa
- RV Gated
- Covered patio or porch
- Quartz Hill Elementary School Rated A
- Private Yard
- 3 Car Direct Access Garage
About This Home
As of June 2023Welcome to your dream home in Gilbert's highly desirable Allen Ranch community! With 6 bedrooms and 3.75 bathrooms, this spacious 4008 sq ft home is situated on a .25-acre lot, offering ample space for your family and guests. As you enter the home, you are greeted by a beautiful office and flex room at the front, perfect for a home office, study, or sitting room. The main floor also features a bedroom, family room, dining room, and an eat-in kitchen equipped with double ovens, making it perfect for entertaining. The stunning Travertine flooring downstairs and new carpet add to the luxurious feel of this home. The home also boasts a whole home automation Alexa system for convenient control of all your smart devices. Movie night will be a hit in the upstairs living area that features an in-ceiling projector, perfect for a cozy night in with family and friends. The backyard is an entertainer's paradise, featuring a pool with water features, slide, Baja step, and a rock waterfall, providing endless fun for all ages. The outdoor BBQ area is perfect for hosting summer barbecues, making it easy to enjoy the warm Arizona evenings. One of the secondary bedrooms has an en-suite bathroom, providing extra comfort and privacy for guests. Conveniently located near downtown Gilbert and the 202 freeway, this home offers easy access to all the best dining, shopping, and entertainment that the area has to offer. Don't miss out on the opportunity to make this amazing home yours!
Last Agent to Sell the Property
Keller Williams Integrity First License #SA680668000 Listed on: 05/04/2023

Home Details
Home Type
- Single Family
Est. Annual Taxes
- $3,641
Year Built
- Built in 2003
Lot Details
- 0.25 Acre Lot
- Desert faces the front and back of the property
- Block Wall Fence
- Artificial Turf
- Front and Back Yard Sprinklers
- Private Yard
- Grass Covered Lot
HOA Fees
- $106 Monthly HOA Fees
Parking
- 3 Car Direct Access Garage
- Garage Door Opener
- RV Gated
Home Design
- Wood Frame Construction
- Tile Roof
- Stucco
Interior Spaces
- 4,008 Sq Ft Home
- 2-Story Property
- Ceiling Fan
- Double Pane Windows
- Smart Home
Kitchen
- Kitchen Updated in 2023
- Breakfast Bar
- Built-In Microwave
- Kitchen Island
Flooring
- Carpet
- Laminate
- Tile
Bedrooms and Bathrooms
- 6 Bedrooms
- Primary Bathroom is a Full Bathroom
- 4 Bathrooms
- Dual Vanity Sinks in Primary Bathroom
- Bathtub With Separate Shower Stall
Pool
- Heated Spa
- Private Pool
- Above Ground Spa
- Pool Pump
- Diving Board
Outdoor Features
- Covered patio or porch
- Fire Pit
- Built-In Barbecue
Schools
- Quartz Hill Elementary School
- South Valley Jr. High Middle School
- Campo Verde High School
Utilities
- Central Air
- Heating System Uses Natural Gas
Listing and Financial Details
- Tax Lot 17
- Assessor Parcel Number 304-44-304
Community Details
Overview
- Association fees include (see remarks)
- Brown Co. Association, Phone Number (480) 539-1396
- Built by Regal Homes
- Allen Ranch Parcels 1 2 3 & 4 Subdivision
Recreation
- Community Playground
- Bike Trail
Ownership History
Purchase Details
Home Financials for this Owner
Home Financials are based on the most recent Mortgage that was taken out on this home.Purchase Details
Home Financials for this Owner
Home Financials are based on the most recent Mortgage that was taken out on this home.Purchase Details
Purchase Details
Purchase Details
Home Financials for this Owner
Home Financials are based on the most recent Mortgage that was taken out on this home.Purchase Details
Home Financials for this Owner
Home Financials are based on the most recent Mortgage that was taken out on this home.Purchase Details
Purchase Details
Purchase Details
Home Financials for this Owner
Home Financials are based on the most recent Mortgage that was taken out on this home.Purchase Details
Home Financials for this Owner
Home Financials are based on the most recent Mortgage that was taken out on this home.Purchase Details
Home Financials for this Owner
Home Financials are based on the most recent Mortgage that was taken out on this home.Purchase Details
Home Financials for this Owner
Home Financials are based on the most recent Mortgage that was taken out on this home.Similar Homes in the area
Home Values in the Area
Average Home Value in this Area
Purchase History
| Date | Type | Sale Price | Title Company |
|---|---|---|---|
| Warranty Deed | $880,000 | Security Title Agency | |
| Interfamily Deed Transfer | -- | Solidifi Us Inc | |
| Quit Claim Deed | -- | None Available | |
| Interfamily Deed Transfer | -- | None Available | |
| Special Warranty Deed | $329,500 | Fidelity Natl Title Agency I | |
| Quit Claim Deed | -- | Fidelity Natl Title Agency I | |
| Trustee Deed | $361,299 | None Available | |
| Interfamily Deed Transfer | -- | None Available | |
| Interfamily Deed Transfer | -- | Lawyers Title Insurance Corp | |
| Warranty Deed | $699,000 | Lawyers Title Insurance Corp | |
| Warranty Deed | $640,000 | Lawyers Title Ins | |
| Warranty Deed | $291,362 | Security Title Agency | |
| Special Warranty Deed | -- | Security Title Agency |
Mortgage History
| Date | Status | Loan Amount | Loan Type |
|---|---|---|---|
| Open | $110,000 | New Conventional | |
| Open | $704,000 | New Conventional | |
| Previous Owner | $460,000 | New Conventional | |
| Previous Owner | $306,141 | New Conventional | |
| Previous Owner | $303,000 | Adjustable Rate Mortgage/ARM | |
| Previous Owner | $100,000 | Credit Line Revolving | |
| Previous Owner | $223,400 | Adjustable Rate Mortgage/ARM | |
| Previous Owner | $230,500 | New Conventional | |
| Previous Owner | $559,200 | Purchase Money Mortgage | |
| Previous Owner | $559,200 | Purchase Money Mortgage | |
| Previous Owner | $64,000 | Stand Alone Second | |
| Previous Owner | $512,000 | New Conventional | |
| Previous Owner | $418,000 | New Conventional | |
| Previous Owner | $360,000 | Unknown | |
| Previous Owner | $40,000 | Unknown | |
| Previous Owner | $365,750 | Unknown | |
| Previous Owner | $322,700 | New Conventional |
Property History
| Date | Event | Price | Change | Sq Ft Price |
|---|---|---|---|---|
| 05/30/2025 05/30/25 | For Sale | $1,039,000 | +18.1% | $259 / Sq Ft |
| 06/14/2023 06/14/23 | Sold | $880,000 | -2.2% | $220 / Sq Ft |
| 06/13/2023 06/13/23 | Price Changed | $899,999 | 0.0% | $225 / Sq Ft |
| 06/10/2023 06/10/23 | Price Changed | $899,999 | 0.0% | $225 / Sq Ft |
| 05/20/2023 05/20/23 | Pending | -- | -- | -- |
| 05/04/2023 05/04/23 | For Sale | $899,999 | +173.1% | $225 / Sq Ft |
| 01/19/2012 01/19/12 | Sold | $329,500 | -5.8% | $82 / Sq Ft |
| 12/19/2011 12/19/11 | Pending | -- | -- | -- |
| 11/29/2011 11/29/11 | For Sale | $349,900 | 0.0% | $87 / Sq Ft |
| 10/31/2011 10/31/11 | Pending | -- | -- | -- |
| 10/25/2011 10/25/11 | Price Changed | $349,900 | -1.4% | $87 / Sq Ft |
| 10/20/2011 10/20/11 | For Sale | $354,900 | 0.0% | $89 / Sq Ft |
| 10/07/2011 10/07/11 | Pending | -- | -- | -- |
| 09/29/2011 09/29/11 | Price Changed | $354,900 | -2.7% | $89 / Sq Ft |
| 09/27/2011 09/27/11 | For Sale | $364,900 | 0.0% | $91 / Sq Ft |
| 09/21/2011 09/21/11 | Pending | -- | -- | -- |
| 09/16/2011 09/16/11 | For Sale | $364,900 | 0.0% | $91 / Sq Ft |
| 08/25/2011 08/25/11 | Pending | -- | -- | -- |
| 08/15/2011 08/15/11 | Price Changed | $364,900 | -6.4% | $91 / Sq Ft |
| 07/18/2011 07/18/11 | For Sale | $389,900 | -- | $97 / Sq Ft |
Tax History Compared to Growth
Tax History
| Year | Tax Paid | Tax Assessment Tax Assessment Total Assessment is a certain percentage of the fair market value that is determined by local assessors to be the total taxable value of land and additions on the property. | Land | Improvement |
|---|---|---|---|---|
| 2025 | $3,748 | $49,104 | -- | -- |
| 2024 | $3,763 | $46,766 | -- | -- |
| 2023 | $3,763 | $60,820 | $12,160 | $48,660 |
| 2022 | $3,641 | $46,570 | $9,310 | $37,260 |
| 2021 | $3,786 | $44,600 | $8,920 | $35,680 |
| 2020 | $3,720 | $42,070 | $8,410 | $33,660 |
| 2019 | $3,412 | $40,580 | $8,110 | $32,470 |
| 2018 | $3,308 | $39,770 | $7,950 | $31,820 |
| 2017 | $3,181 | $39,350 | $7,870 | $31,480 |
| 2016 | $3,280 | $39,570 | $7,910 | $31,660 |
| 2015 | $2,970 | $38,600 | $7,720 | $30,880 |
Agents Affiliated with this Home
-
Steve Gosselin
S
Seller's Agent in 2025
Steve Gosselin
HomeSmart
3 Total Sales
-
Jessica Keigley

Seller's Agent in 2023
Jessica Keigley
Keller Williams Integrity First
(480) 262-1710
2 in this area
90 Total Sales
-
Emeka Njoku
E
Buyer's Agent in 2023
Emeka Njoku
eXp Realty
(888) 897-7821
1 in this area
49 Total Sales
-
Greg Autrey

Seller's Agent in 2012
Greg Autrey
Realty West, LLC
(480) 422-4988
68 Total Sales
-
Aaron Church

Buyer's Agent in 2012
Aaron Church
RETSY
(602) 616-1859
55 Total Sales
Map
Source: Arizona Regional Multiple Listing Service (ARMLS)
MLS Number: 6551301
APN: 304-44-304
- 112 E Joseph Way
- 13414 E Cindy St
- 134 E Bernie Ln
- 2742 S Jacob St
- 135 E Julian Dr
- 2612 S Jacob St
- 15606 S Gilbert Rd Unit 63
- 15606 S Gilbert Rd Unit 3
- 15606 S Gilbert Rd Unit 49
- 15606 S Gilbert Rd Unit 128
- 15606 S Gilbert Rd Unit 112
- 306 E Dennisport Ct
- 2581 E Commonwealth Cir
- 2593 E Commonwealth Cir
- 2929 E Binner Dr
- 458 E Frances Ln
- 2868 E Binner Dr
- 291 N Scott Dr
- 272 N Wilson Dr
- 2453 E Nathan Way
