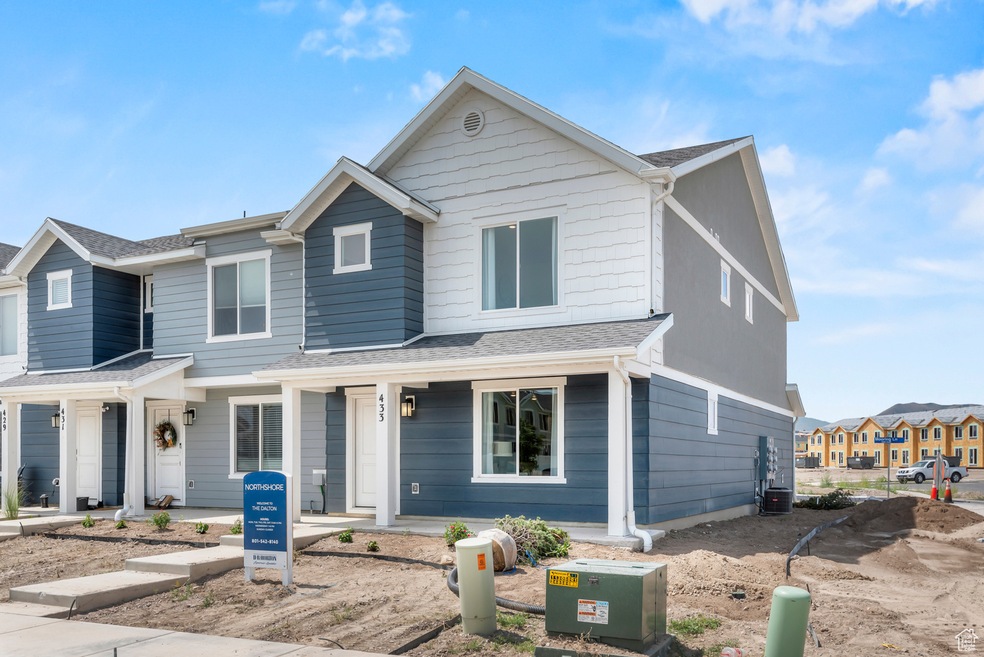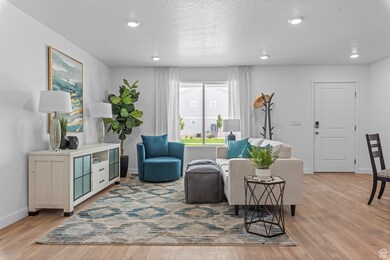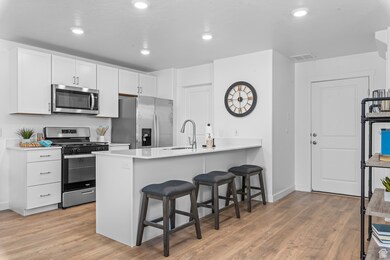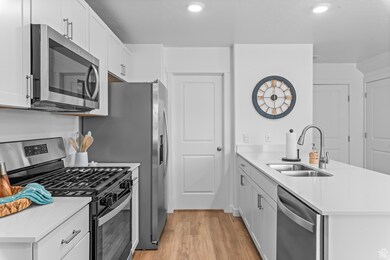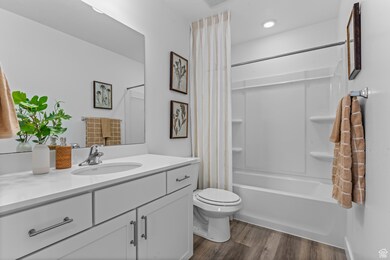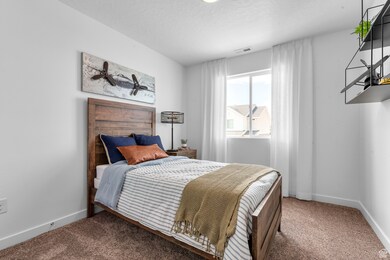
84 E Pilot St Unit 1841 Saratoga Springs, UT 84043
Estimated payment $2,428/month
Highlights
- New Construction
- Clubhouse
- 2 Car Attached Garage
- Dry Creek Elementary School Rated A-
- Community Pool
- Double Pane Windows
About This Home
SAVE HUNDREDS ON YOUR MONTHLY PAYMENT WITH OUR SPECIAL INTEREST RATES ++ $$$$ towards closing costs and amazing incentives for UT Housing. Discover the perfect blend of convenience and comfort in this new townhome! Boasting 3 bedrooms, 2 bathrooms, and a 2-car garage, this residence is not only surrounded by community amenities like a clubhouse, pool, splash pad, pickleball courts, and parks but also offers quick access to a variety of restaurants, shopping, and the freeway all within a 5-minute drive. Actual home is estimated to be complete around end of March. Your ideal home, perfectly situated for a vibrant lifestyle! Ask me about our Generous Home Warranties, Active Radon Mitigation System, and Smart Home Package which are all included. *No representation or warranties are made regarding school districts and assignments; conduct your own investigation regarding current/future school boundaries. Photos may or may not be of actual home. Buyers to verify colors, materials, and options. Square footage figures are provided as a courtesy estimate only and were obtained from building plans. ***Sales Center Hours: Open Monday, Tuesday, Thursday, Friday, and Saturday from 11:00 a.m. - 6:00 p.m. Wednesday from 1:00 p.m. - 6:00 p.m. Closed Sundays. Call for an appointment!
Townhouse Details
Home Type
- Townhome
Est. Annual Taxes
- $2,189
Year Built
- Built in 2025 | New Construction
Lot Details
- 1,307 Sq Ft Lot
- Landscaped
- Sprinkler System
HOA Fees
- $123 Monthly HOA Fees
Parking
- 2 Car Attached Garage
Home Design
- Stucco
Interior Spaces
- 1,399 Sq Ft Home
- 2-Story Property
- Double Pane Windows
Kitchen
- Gas Range
- Free-Standing Range
- Disposal
Flooring
- Carpet
- Laminate
Bedrooms and Bathrooms
- 3 Bedrooms
- Walk-In Closet
- 2 Full Bathrooms
Schools
- Dry Creek Elementary School
- Willowcreek Middle School
- Lehi High School
Utilities
- Forced Air Heating and Cooling System
- Natural Gas Connected
Listing and Financial Details
- Home warranty included in the sale of the property
- Assessor Parcel Number 47-425-1841
Community Details
Overview
- Advantage Management Association
- Northshore Subdivision
Amenities
- Picnic Area
- Clubhouse
Recreation
- Community Playground
- Community Pool
- Bike Trail
Pet Policy
- Pets Allowed
Map
Home Values in the Area
Average Home Value in this Area
Property History
| Date | Event | Price | Change | Sq Ft Price |
|---|---|---|---|---|
| 04/22/2025 04/22/25 | Pending | -- | -- | -- |
| 04/10/2025 04/10/25 | For Sale | $399,990 | -- | $286 / Sq Ft |
Similar Homes in Saratoga Springs, UT
Source: UtahRealEstate.com
MLS Number: 2076707
- 104 E Pilot St Unit 1845
- 98 E Pilot St Unit 1844
- 94 E Pilot St Unit 1843
- 88 E Pilot St Unit 1842
- 84 E Pilot St Unit 1841
- 99 N Scupper Ln Unit 1849
- 78 N Pilot St Unit 1840
- 83 N Scupper Ln Unit 1852
- 74 N Pilot St Unit 1839
- 68 E Pilot St Unit 1837
- 83 N Voyager Ln
- 108 N Northshore Dr Unit 1886
- 1086 E Pilot St
- 1053 E Batten Ct
- 1104 E Pilot St
- 1099 Quarter Deck Way
- 54 N Heading Row
- 1106 E Hatch Row
- 848 Lubber Ln Unit 1969
- 278 Portside Ln
