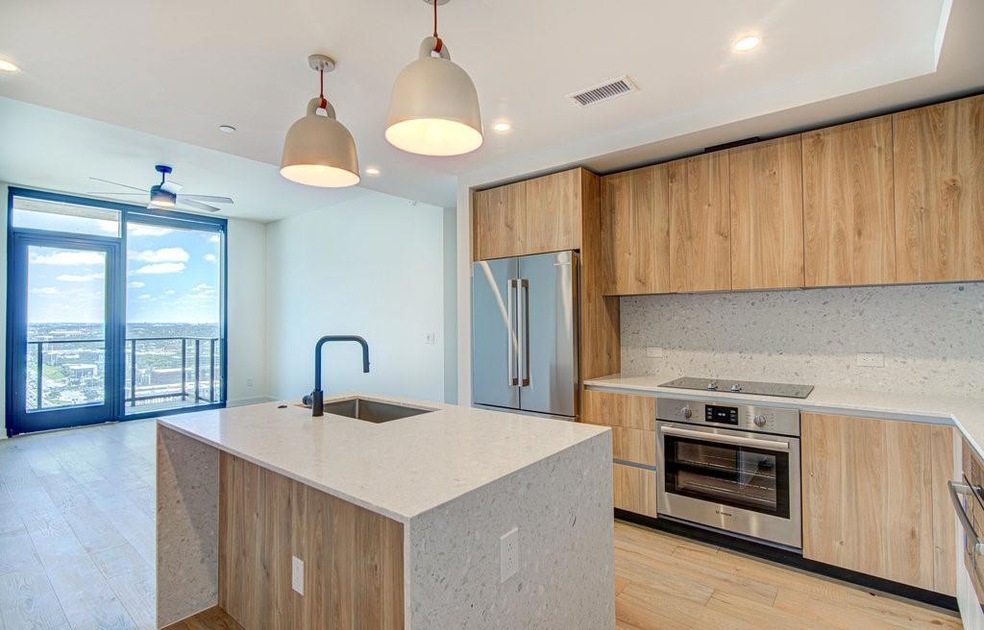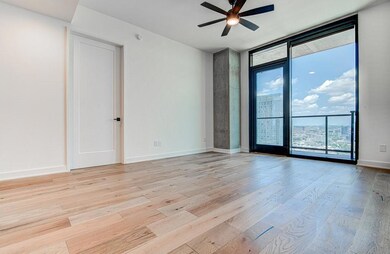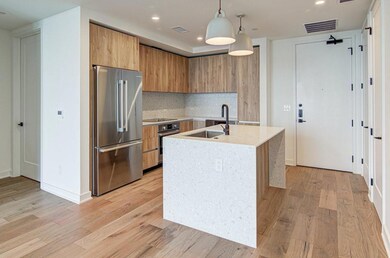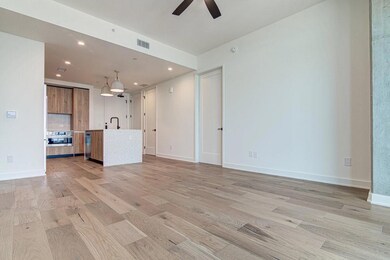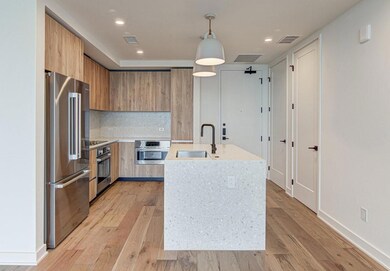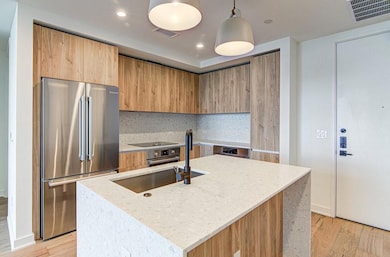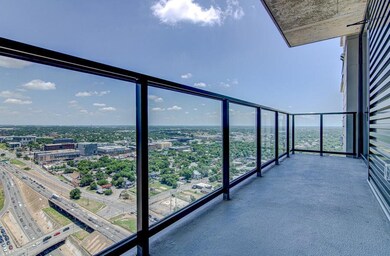Vesper 84 East Ave Unit 3003 Austin, TX 78701
Rainey Street Historic District NeighborhoodHighlights
- Concierge
- Roof Top Pool
- Rooftop Deck
- Mathews Elementary School Rated A
- Fitness Center
- Two Primary Bedrooms
About This Home
Liquor Locker in Lobby INCLUDED with this lease! Be the first to live in this stunning 2/2 condo at Vesper Rainey Street, located on the Downtown Austin skyline. This beautiful condo features floor-to-ceiling windows, a view of Downtown Austin, abundant natural light, elegant terrazzo counters and backsplashes, stunning wood floors throughout and access to a private liquor locker! Enjoy the array of amenities such as a rooftop pool, state-of-the-art fitness studio, yoga studio, dog run, dog wash, and elegant resident lounge. Additional amenities include 24-hour concierge services and exclusive coworking spaces. Located within walking distance of downtown Austin's vibrant scene, iconic Rainey Street bars and restaurants, and local hot spots. Additionally, you'll also have direct access to the 84 E. Gallery on the ground floor at Vesper, a space dedicated to showcasing Austin’s finest contemporary art, furniture, and goods.
Listing Agent
Treaty Oak Property Management Brokerage Phone: (512) 596-0111 License #0616163 Listed on: 07/09/2025
Condo Details
Home Type
- Condominium
Year Built
- Built in 2024
Lot Details
- East Facing Home
- Dog Run
Parking
- 1 Car Garage
- Enclosed Parking
- Electric Gate
- Reserved Parking
- Assigned Parking
- Community Parking Structure
Property Views
- Panoramic
Interior Spaces
- 969 Sq Ft Home
- 1-Story Property
- Open Floorplan
- Built-In Features
- Ceiling Fan
- Stacked Washer and Dryer
Kitchen
- Built-In Oven
- Electric Cooktop
- Microwave
- Dishwasher
- Stone Countertops
- Disposal
Flooring
- Wood
- Stone
- Tile
Bedrooms and Bathrooms
- 2 Main Level Bedrooms
- Double Master Bedroom
- Dual Closets
- Walk-In Closet
- Two Primary Bathrooms
- 2 Full Bathrooms
Schools
- Sanchez Elementary School
- Kealing Middle School
- Eastside Early College High School
Additional Features
- Roof Top Pool
- Central Heating and Cooling System
Listing and Financial Details
- Security Deposit $2,995
- Tenant pays for all utilities
- $75 Application Fee
- Assessor Parcel Number 84 East Ave-3003
- Tax Block 2
Community Details
Overview
- 284 Units
- Vesper Condo Subdivision
- Property managed by Treaty Oak Property Management
Amenities
- Concierge
- Sundeck
- Community Barbecue Grill
- Picnic Area
- Business Center
- Meeting Room
- Lounge
- Service Elevator
- Package Room
Recreation
- Dog Park
Pet Policy
- Pet Deposit $500
- Pet Amenities
- Dogs and Cats Allowed
- Breed Restrictions
- Medium pets allowed
Security
- Card or Code Access
Map
About Vesper
Source: Unlock MLS (Austin Board of REALTORS®)
MLS Number: 6390809
APN: 190907
- 84 East Ave Unit 3401
- 84 East Ave Unit 4004
- 84 East Ave Unit 1506
- 84 East Ave Unit 2010
- 84 East Ave Unit 1903
- 84 East Ave Unit 2007
- 84 East Ave Unit 2108
- 84 East Ave Unit 2207
- 84 East Ave Unit 3909
- 610 Davis St Unit 5003
- 610 Davis St Unit 3105
- 610 Davis St Unit 3701
- 610 Davis St Unit 1811
- 603 Davis St Unit 1908
- 603 Davis St Unit 1108
- 603 Davis St Unit 1506
- 603 Davis St Unit 804
- 603 Davis St Unit 1101
- 603 Davis St Unit 813
- 603 Davis St Unit 603
- 84 East Ave Unit 2807
- 84 East Ave Unit 2701
- 84 East Ave Unit 2806
- 84 East Ave Unit 3008
- 84 East Ave Unit 2301
- 84 East Ave Unit 3208
- 84 East Ave Unit 2303
- 610 Davis St Unit 2311
- 610 Davis St Unit 2705
- 610 Davis St Unit 3502
- 610 Davis St Unit 1911
- 610 Davis St Unit 2210
- 610 Davis St Unit 2807
- 610 Davis St Unit 2906
- 603 Davis St Unit 1108
- 603 Davis St Unit 2208
- 603 Davis St Unit 1611
- 603 Davis St Unit 2006
- 70 Rainey St Unit 2107
- 70 Rainey St Unit 2201
