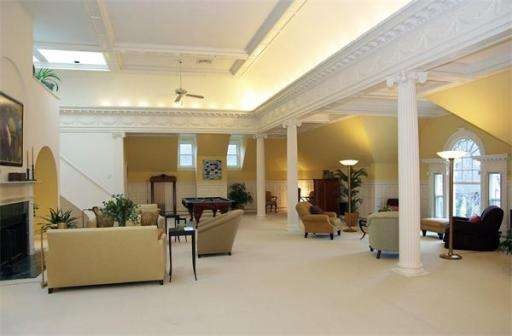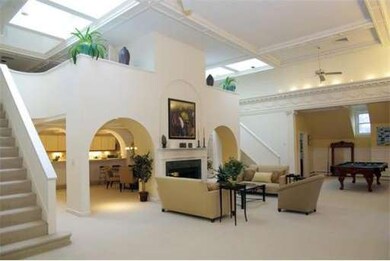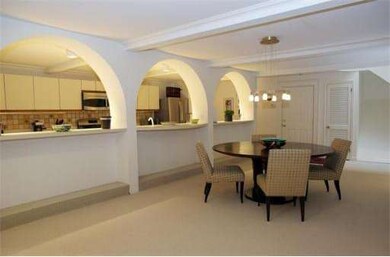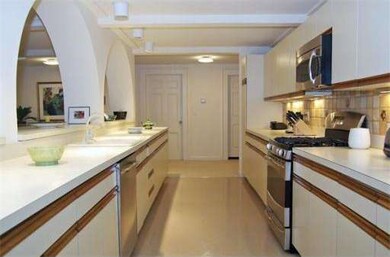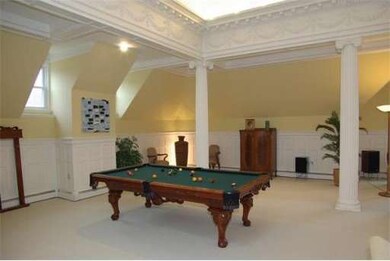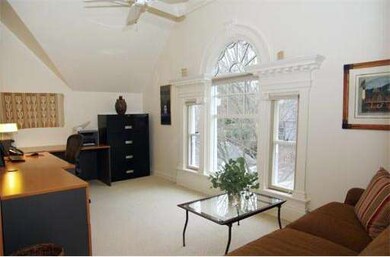
84 Eldredge St Unit 5 Newton, MA 02458
Newton Corner NeighborhoodHighlights
- No Units Above
- 0.91 Acre Lot
- Deck
- Underwood Elementary School Rated A
- Open Floorplan
- 4-minute walk to Burr Park
About This Home
As of May 2021One of the most unique homes in Newton, the ballroom of former Hunnewell Club. A terrific opportunity to add your personal touch to one of the most intriguing homes, offering unparalleled grandeur, architectural details and nearly 4000 sq ft. 15+ foot ceiling, Palladian windows, 3 beds + office, 3 full baths, dining, huge kitchen, sep storage and 2 parking spaces. Just 10+/- minutes to Boston’s Back Bay via the Mass Pike, this exceptional home was built for entertaining large numbers of guests.
Property Details
Home Type
- Condominium
Est. Annual Taxes
- $8,495
Year Built
- Built in 1898
HOA Fees
- $725 Monthly HOA Fees
Interior Spaces
- 3,932 Sq Ft Home
- 3-Story Property
- Open Floorplan
- Wainscoting
- Beamed Ceilings
- Coffered Ceiling
- Cathedral Ceiling
- Ceiling Fan
- Skylights
- Picture Window
- Living Room with Fireplace
- Home Office
- Vinyl Flooring
- Intercom
Kitchen
- Breakfast Bar
- Range
- Dishwasher
- Stainless Steel Appliances
- Kitchen Island
- Disposal
Bedrooms and Bathrooms
- 3 Bedrooms
- Primary Bedroom on Main
- 3 Full Bathrooms
Laundry
- Laundry on upper level
- Dryer
- Washer
Parking
- 2 Car Parking Spaces
- Paved Parking
- Open Parking
- Off-Street Parking
- Assigned Parking
Location
- Property is near public transit
- Property is near schools
Schools
- Underwood Elem. Elementary School
- Bigelow Middle School
- Newton North High School
Utilities
- Central Air
- 2 Cooling Zones
- 1 Heating Zone
- Heating System Uses Natural Gas
- Baseboard Heating
- Cable TV Available
Additional Features
- Deck
- No Units Above
Listing and Financial Details
- Assessor Parcel Number S:72 B:008 L:0013D,702468
Community Details
Overview
- Association fees include water, sewer, insurance, maintenance structure, ground maintenance, snow removal
- 7 Units
- Mid-Rise Condominium
- Pomroy House Condominium Community
Amenities
- Shops
- Community Storage Space
Recreation
- Park
Pet Policy
- Breed Restrictions
Ownership History
Purchase Details
Home Financials for this Owner
Home Financials are based on the most recent Mortgage that was taken out on this home.Purchase Details
Home Financials for this Owner
Home Financials are based on the most recent Mortgage that was taken out on this home.Purchase Details
Home Financials for this Owner
Home Financials are based on the most recent Mortgage that was taken out on this home.Purchase Details
Purchase Details
Purchase Details
Home Financials for this Owner
Home Financials are based on the most recent Mortgage that was taken out on this home.Map
Similar Homes in the area
Home Values in the Area
Average Home Value in this Area
Purchase History
| Date | Type | Sale Price | Title Company |
|---|---|---|---|
| Condominium Deed | $1,400,000 | None Available | |
| Not Resolvable | $749,000 | -- | |
| Deed | $745,000 | -- | |
| Deed | $699,000 | -- | |
| Deed | $629,000 | -- | |
| Deed | $290,000 | -- |
Mortgage History
| Date | Status | Loan Amount | Loan Type |
|---|---|---|---|
| Open | $1,120,000 | Purchase Money Mortgage | |
| Previous Owner | $350,000 | New Conventional | |
| Previous Owner | $365,000 | No Value Available | |
| Previous Owner | $359,600 | No Value Available | |
| Previous Owner | $596,000 | No Value Available | |
| Previous Owner | $596,000 | Purchase Money Mortgage | |
| Previous Owner | $172,000 | No Value Available | |
| Previous Owner | $200,000 | Purchase Money Mortgage |
Property History
| Date | Event | Price | Change | Sq Ft Price |
|---|---|---|---|---|
| 05/24/2021 05/24/21 | Sold | $1,400,000 | -6.5% | $356 / Sq Ft |
| 04/12/2021 04/12/21 | Pending | -- | -- | -- |
| 02/24/2021 02/24/21 | For Sale | $1,498,000 | +100.0% | $381 / Sq Ft |
| 04/13/2012 04/13/12 | Sold | $749,000 | 0.0% | $190 / Sq Ft |
| 02/29/2012 02/29/12 | Pending | -- | -- | -- |
| 02/08/2012 02/08/12 | For Sale | $749,000 | -- | $190 / Sq Ft |
Tax History
| Year | Tax Paid | Tax Assessment Tax Assessment Total Assessment is a certain percentage of the fair market value that is determined by local assessors to be the total taxable value of land and additions on the property. | Land | Improvement |
|---|---|---|---|---|
| 2025 | $13,891 | $1,417,400 | $0 | $1,417,400 |
| 2024 | $13,431 | $1,376,100 | $0 | $1,376,100 |
| 2023 | $13,177 | $1,294,400 | $0 | $1,294,400 |
| 2022 | $12,969 | $1,232,800 | $0 | $1,232,800 |
| 2021 | $11,141 | $1,035,400 | $0 | $1,035,400 |
| 2020 | $10,810 | $1,035,400 | $0 | $1,035,400 |
| 2019 | $10,504 | $1,005,200 | $0 | $1,005,200 |
| 2018 | $10,551 | $975,100 | $0 | $975,100 |
| 2017 | $10,229 | $919,900 | $0 | $919,900 |
| 2016 | $9,783 | $859,700 | $0 | $859,700 |
| 2015 | $9,506 | $818,800 | $0 | $818,800 |
Source: MLS Property Information Network (MLS PIN)
MLS Number: 71336189
APN: NEWT-000072-000008-000013D
- 327 Franklin St
- 548 Centre St Unit 5
- 549 Centre St Unit 3
- 292 Franklin St
- 38 Eldredge St
- 17 Newtonville Ave Unit 2
- 155 Waverley Ave
- 642 Centre St
- 43 Fairmont Ave
- 169 Washington St Unit 14
- 169 Washington St Unit 7
- 16 Summit St
- 180 Franklin St
- 180 Hunnewell Ave Unit 2
- 34 Channing St Unit C
- 34 Channing St Unit A
- 34 Channing St Unit B
- 34 Channing St
- 160-162 Charlesbank Rd
- 127 Bellevue St
