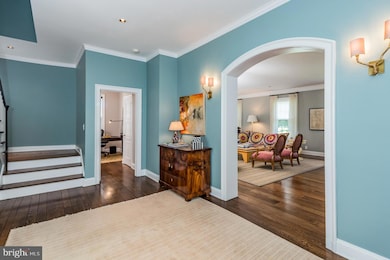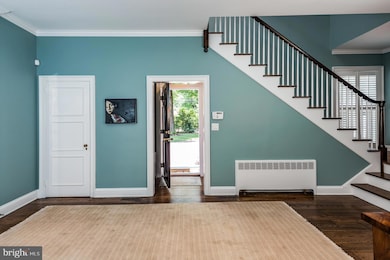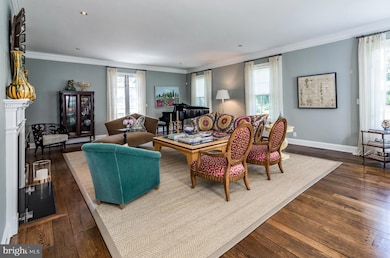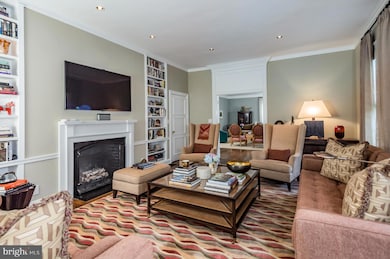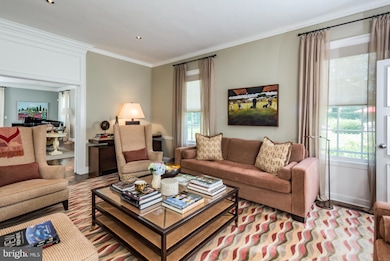84 Elm Rd Princeton, NJ 08540
Estimated payment $17,578/month
Highlights
- 24-Hour Security
- Heated In Ground Pool
- Open Floorplan
- Johnson Park School Rated A+
- Eat-In Gourmet Kitchen
- Curved or Spiral Staircase
About This Home
This timeless whitewashed brick residence combines classic design with graceful proportions and high ceilings, creating an atmosphere of understated sophistication. Ideally situated close to town, the home sits on a beautifully landscaped three-quarter-acre lot, with a private pool nestled among mature plantings for a serene and secluded setting. A gracious entryway opens to generously scaled rooms, ideal for both formal entertaining and comfortable everyday living. The main level features a spacious, modern kitchen with sleek finishes and an adjoining breakfast room filled with natural light, and a seamless connection to the outdoor spaces. Upstairs, six bedrooms and four baths provide ample space and comfort, thoughtfully designed for privacy and ease of living. The recently renovated third floor offers a fresh, versatile space—perfect for hobbies, recreation, or quiet retreat. This distinguished home offers the best of the Princeton lifestyle—just moments from town, the University, shops, dining, and cultural attractions, all within a tranquil and refined residential setting.
Listing Agent
(609) 921-2600 judith.stier@foxroach.com BHHS Fox & Roach - Princeton License #7869162 Listed on: 07/11/2025

Home Details
Home Type
- Single Family
Est. Annual Taxes
- $35,796
Year Built
- Built in 1946
Lot Details
- 0.75 Acre Lot
- Lot Dimensions are 150.00 x 217.00
- East Facing Home
- Chain Link Fence
- Landscaped
- Extensive Hardscape
- Secluded Lot
- Level Lot
- Backs to Trees or Woods
- Back Yard
- Property is in very good condition
- Property is zoned R1
Parking
- 2 Car Detached Garage
- 8 Driveway Spaces
- Front Facing Garage
- Rear-Facing Garage
- Garage Door Opener
- Circular Driveway
- Gravel Driveway
Home Design
- Traditional Architecture
- Brick Exterior Construction
- Shingle Roof
Interior Spaces
- 4,633 Sq Ft Home
- Property has 3 Levels
- Open Floorplan
- Curved or Spiral Staircase
- Dual Staircase
- Chair Railings
- Ceiling height of 9 feet or more
- 2 Fireplaces
- Mud Room
- Entrance Foyer
- Family Room Off Kitchen
- Living Room
- Dining Room
- Den
- Fire and Smoke Detector
- Attic
Kitchen
- Eat-In Gourmet Kitchen
- Breakfast Area or Nook
- Butlers Pantry
- Electric Oven or Range
- Self-Cleaning Oven
- Cooktop with Range Hood
- Ice Maker
- Dishwasher
- Stainless Steel Appliances
- Kitchen Island
- Disposal
Flooring
- Wood
- Stone
- Tile or Brick
Bedrooms and Bathrooms
- 6 Bedrooms
- En-Suite Primary Bedroom
- Whirlpool Bathtub
Laundry
- Laundry on main level
- Gas Front Loading Dryer
Unfinished Basement
- Heated Basement
- Basement Fills Entire Space Under The House
Outdoor Features
- Heated In Ground Pool
- Exterior Lighting
Schools
- John Witherspoon Middle School
- Princeton High School
Utilities
- Forced Air Heating and Cooling System
- Cooling System Utilizes Natural Gas
- Radiator
- Radiant Heating System
- Electric Baseboard Heater
- 200+ Amp Service
- Power Generator
- Natural Gas Water Heater
Community Details
- No Home Owners Association
- 24-Hour Security
Listing and Financial Details
- Tax Lot 00006
- Assessor Parcel Number 14-00009 01-00006
Map
Home Values in the Area
Average Home Value in this Area
Tax History
| Year | Tax Paid | Tax Assessment Tax Assessment Total Assessment is a certain percentage of the fair market value that is determined by local assessors to be the total taxable value of land and additions on the property. | Land | Improvement |
|---|---|---|---|---|
| 2025 | $35,796 | $1,344,200 | $510,000 | $834,200 |
| 2024 | $33,793 | $1,344,200 | $510,000 | $834,200 |
| 2023 | $33,793 | $1,344,200 | $510,000 | $834,200 |
| 2022 | $32,691 | $1,344,200 | $510,000 | $834,200 |
| 2021 | $32,785 | $1,344,200 | $510,000 | $834,200 |
| 2020 | $32,530 | $1,344,200 | $510,000 | $834,200 |
| 2019 | $31,884 | $1,344,200 | $510,000 | $834,200 |
| 2018 | $31,347 | $1,344,200 | $510,000 | $834,200 |
| 2017 | $30,917 | $1,344,200 | $510,000 | $834,200 |
| 2016 | $30,433 | $1,344,200 | $510,000 | $834,200 |
| 2015 | $29,734 | $1,344,200 | $510,000 | $834,200 |
| 2014 | $29,371 | $1,344,200 | $510,000 | $834,200 |
Property History
| Date | Event | Price | List to Sale | Price per Sq Ft |
|---|---|---|---|---|
| 07/11/2025 07/11/25 | For Sale | $2,750,000 | -- | $594 / Sq Ft |
Purchase History
| Date | Type | Sale Price | Title Company |
|---|---|---|---|
| Deed | $1,460,000 | Multiple | |
| Deed | -- | -- |
Mortgage History
| Date | Status | Loan Amount | Loan Type |
|---|---|---|---|
| Open | $800,000 | New Conventional |
Source: Bright MLS
MLS Number: NJME2062428
APN: 14-00009-01-00006
- 155 Hodge Rd
- 18 Elm Rd
- 189 Constitution Dr
- 33 Rosedale Rd
- 82 Library Place
- 87 Library Place
- 31 Vreeland Ct
- 79 Lafayette Rd
- 51 Edgerstoune Rd
- 95 Westcott Rd
- 240 Library Place
- 26 Bank St
- 8 Greenholm St Unit 3
- 116 Hunt Dr
- 18 Winfield Rd
- 160 Springdale Rd
- 48 Nassau St Unit I
- 49 Palmer Square W Unit D
- 12 -14 Quarry
- 188 Bayard Ln
- 127 Westerly Rd
- 10 Preservation Place
- 21 Palmer Square W Unit D
- 31 Palmer Square W Unit A
- 25 Palmer Square W Unit E
- 168 John St Unit 3
- 30 Maclean St Unit 7
- 30 Maclean St Unit 3
- 22 Lytle St Unit 3
- 22 Lytle St Unit . 1
- 20 Lytle St Unit . 1
- 205 Witherspoon St Unit 2
- 205 Witherspoon St Unit 4
- 197 Witherspoon St Unit 3
- 11 Greenview Ave
- 100 Albert Way
- 172 Nassau St
- 5 Madison St
- 26 Jefferson Rd
- 303 #2 Witherspoon St

