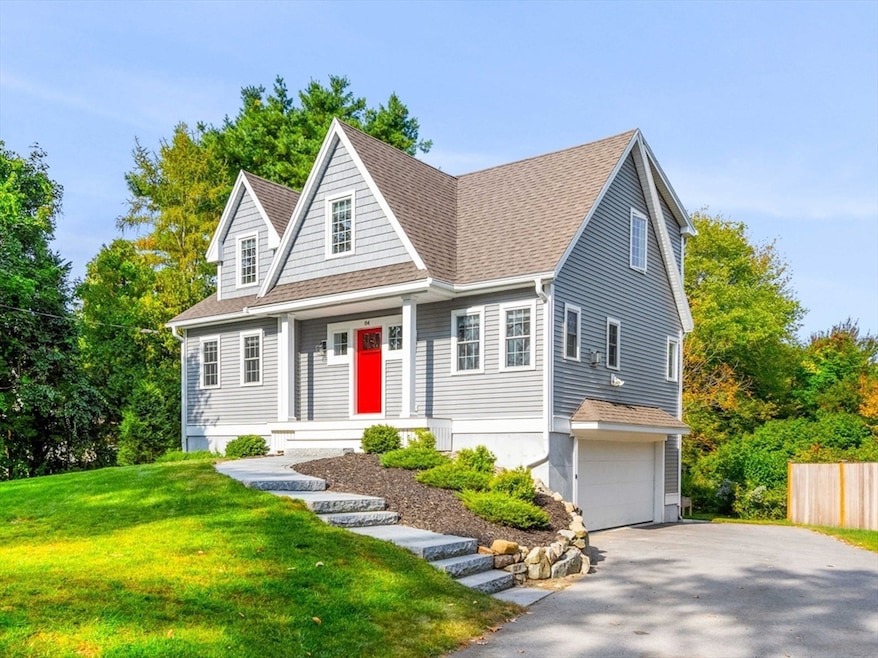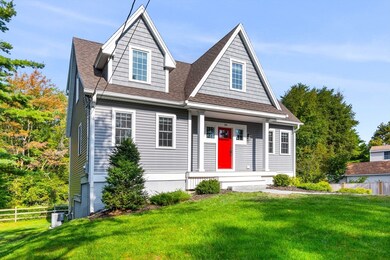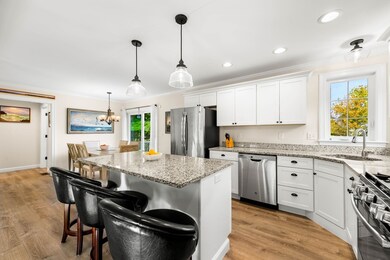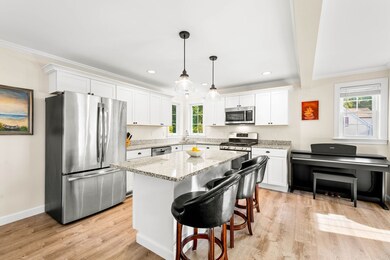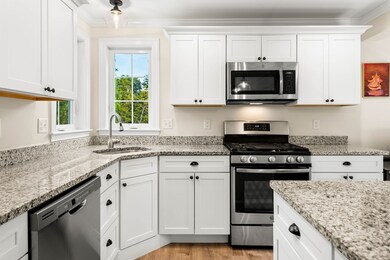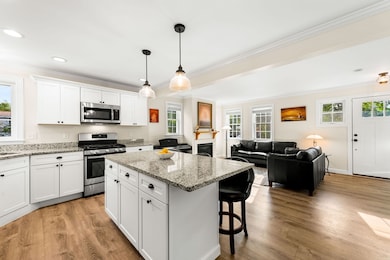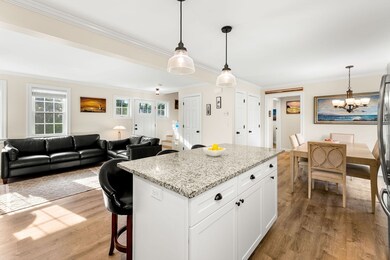
84 Ferry Rd Salisbury, MA 01952
Highlights
- Marina
- Open Floorplan
- Deck
- Medical Services
- Craftsman Architecture
- Property is near public transit
About This Home
As of May 2025Just 3 minutes from Newburyport & 3.2 miles from the beach. This 2019 Craftsman home with a "Nantucket-style flair" offers an open concept kitchen, dining & living area w/ gas fireplace, 1st floor guest suite/den or office & full bath. Retreat to your bright & sunny second floor primary bedroom suite w/ walk-in closet, en-suite bath w/ laundry, plus 2 additional bedrooms w/ walk-in closets & a 3rd full bath. Relax on your private, maintenance-free deck overlooking the lush back yard & woods beyond. All this & a basement which can serve as a workout space & a 2-car garage! Boasting over $57K worth of upgrades in 4 years this home is move-in ready. Across the street venture down Sweet Apple Tree Lane to the Salisbury Marsh Overlook for a breath of fresh sea air & amazing views of Newburyport Harbor & the Atlantic Coast. Located less than 3 miles from the commuter rail. Close access to Rt.95 & Rt. 1; within 30 minutes of Kittery, Maine, Portsmouth move right this picture-perfect home!
Last Agent to Sell the Property
Gibson Sotheby's International Realty Listed on: 04/16/2025

Home Details
Home Type
- Single Family
Est. Annual Taxes
- $6,875
Year Built
- Built in 2019
Lot Details
- 0.53 Acre Lot
- Near Conservation Area
- Fenced Yard
- Fenced
- Wooded Lot
- Garden
- Property is zoned R2
Parking
- 2 Car Attached Garage
- Tuck Under Parking
- Side Facing Garage
- Driveway
- Open Parking
Home Design
- Craftsman Architecture
- Slab Foundation
- Frame Construction
- Foam Insulation
- Shingle Roof
- Radon Mitigation System
- Concrete Perimeter Foundation
Interior Spaces
- 1,801 Sq Ft Home
- Open Floorplan
- Crown Molding
- Recessed Lighting
- Decorative Lighting
- Insulated Windows
- Insulated Doors
- Living Room with Fireplace
- Den
- Washer and Dryer
Kitchen
- Stove
- Range
- Microwave
- Plumbed For Ice Maker
- Dishwasher
- Stainless Steel Appliances
- Kitchen Island
- Solid Surface Countertops
Flooring
- Wall to Wall Carpet
- Laminate
- Ceramic Tile
Bedrooms and Bathrooms
- 3 Bedrooms
- Primary bedroom located on second floor
- Walk-In Closet
- 3 Full Bathrooms
- Bathtub with Shower
- Separate Shower
Basement
- Walk-Out Basement
- Partial Basement
- Garage Access
Outdoor Features
- Deck
- Rain Gutters
- Porch
Location
- Property is near public transit
- Property is near schools
Schools
- Salisbury Elementary School
- Triton Middle School
- Triton High School
Utilities
- Forced Air Heating and Cooling System
- Heating System Uses Natural Gas
- Private Sewer
- Cable TV Available
Listing and Financial Details
- Assessor Parcel Number 2145512
Community Details
Overview
- No Home Owners Association
Amenities
- Medical Services
- Shops
Recreation
- Marina
- Park
- Jogging Path
- Bike Trail
Ownership History
Purchase Details
Home Financials for this Owner
Home Financials are based on the most recent Mortgage that was taken out on this home.Similar Homes in the area
Home Values in the Area
Average Home Value in this Area
Purchase History
| Date | Type | Sale Price | Title Company |
|---|---|---|---|
| Deed | $840,000 | None Available |
Mortgage History
| Date | Status | Loan Amount | Loan Type |
|---|---|---|---|
| Open | $600,000 | Purchase Money Mortgage | |
| Previous Owner | $508,444 | New Conventional |
Property History
| Date | Event | Price | Change | Sq Ft Price |
|---|---|---|---|---|
| 05/19/2025 05/19/25 | Sold | $840,000 | +5.0% | $466 / Sq Ft |
| 04/18/2025 04/18/25 | Pending | -- | -- | -- |
| 04/16/2025 04/16/25 | For Sale | $799,900 | +41.6% | $444 / Sq Ft |
| 07/17/2020 07/17/20 | Sold | $565,000 | +2.4% | $324 / Sq Ft |
| 06/16/2020 06/16/20 | Pending | -- | -- | -- |
| 06/10/2020 06/10/20 | For Sale | $552,000 | +363.9% | $317 / Sq Ft |
| 07/31/2018 07/31/18 | Sold | $119,000 | -7.8% | -- |
| 07/31/2018 07/31/18 | Pending | -- | -- | -- |
| 07/30/2018 07/30/18 | For Sale | $129,000 | -- | -- |
Tax History Compared to Growth
Tax History
| Year | Tax Paid | Tax Assessment Tax Assessment Total Assessment is a certain percentage of the fair market value that is determined by local assessors to be the total taxable value of land and additions on the property. | Land | Improvement |
|---|---|---|---|---|
| 2025 | $7,285 | $722,700 | $195,200 | $527,500 |
| 2024 | $6,875 | $657,900 | $184,900 | $473,000 |
| 2023 | $2,401 | $611,100 | $184,900 | $426,200 |
| 2022 | $2,183 | $559,400 | $164,400 | $395,000 |
| 2021 | $2,207 | $534,200 | $164,400 | $369,800 |
| 2020 | $5,503 | $480,200 | $172,600 | $307,600 |
| 2019 | $2,281 | $186,400 | $166,000 | $20,400 |
| 2018 | $2,060 | $171,000 | $155,600 | $15,400 |
| 2017 | $1,846 | $150,300 | $134,900 | $15,400 |
| 2016 | $1,683 | $144,200 | $128,700 | $15,500 |
Agents Affiliated with this Home
-
Kevin Fruh

Seller's Agent in 2025
Kevin Fruh
Gibson Sotheby's International Realty
(978) 500-7409
6 in this area
259 Total Sales
-
Rachel Mello
R
Seller Co-Listing Agent in 2025
Rachel Mello
Gibson Sotheby's International Realty
5 in this area
116 Total Sales
-
Melissa Dias Lopes

Buyer's Agent in 2025
Melissa Dias Lopes
J. Barrett & Company
(617) 835-2394
1 in this area
144 Total Sales
-
Rick Zaniboni

Seller's Agent in 2020
Rick Zaniboni
RE/MAX
(978) 994-8009
3 in this area
66 Total Sales
-

Seller's Agent in 2018
John Wells
Wellsco Realty Partners
(603) 732-1800
7 in this area
32 Total Sales
-

Seller Co-Listing Agent in 2018
Paul Keenan
Heritage Realty Associates
(978) 375-9846
25 Total Sales
Map
Source: MLS Property Information Network (MLS PIN)
MLS Number: 73360460
APN: SALI M:15 P: 39
- 1 Pondview
- 4 Derby Ln Unit B
- 157 Bridge Rd
- 2 Heron Way Unit B
- 16 Mudnock Rd
- 14 2nd St
- 48 Beach Rd Unit C
- 48 Beach Rd Unit A
- 2 Meadowview Ln Unit A
- 4 Meadowview Ln Unit B
- 13 Dock Ln
- 3 Gove Ln
- 19 Maple St
- 4 Lions Way
- 3 Adams St
- 150 Beach Rd
- 129 Water St
- 156 Beach Rd
- 5-13 Lime St Unit 2
- 3 Salem St Unit 3
