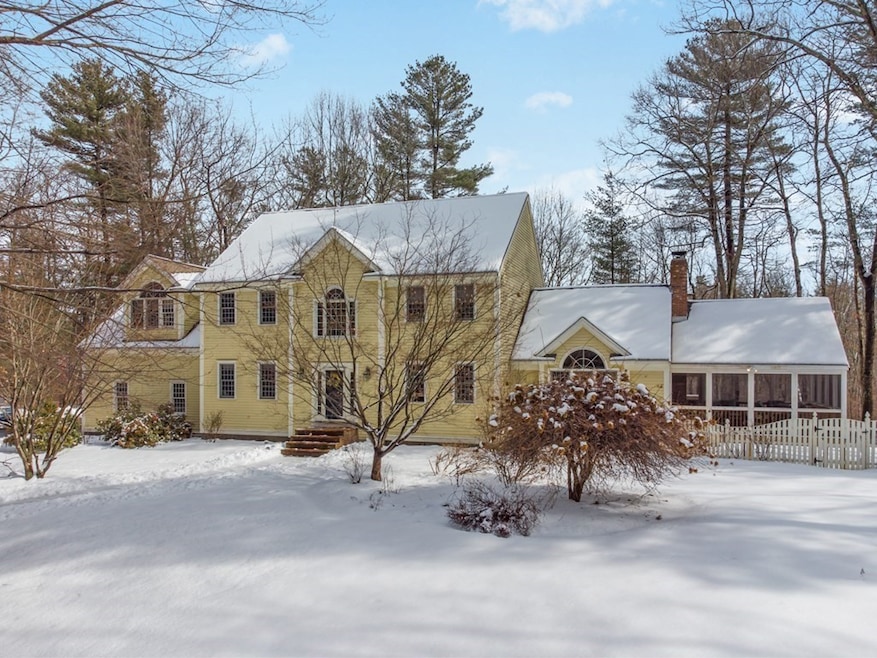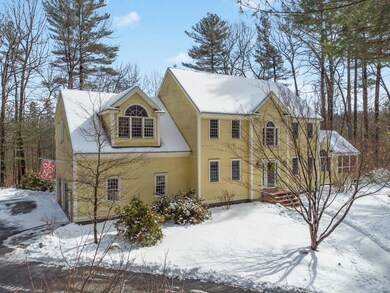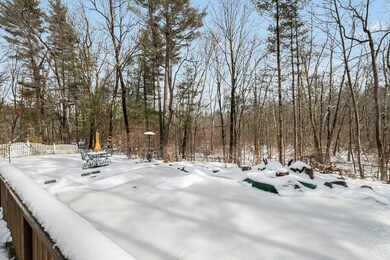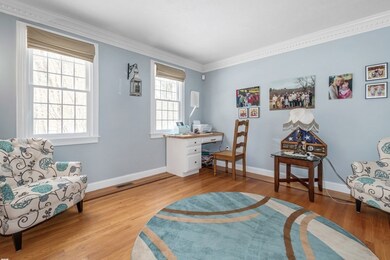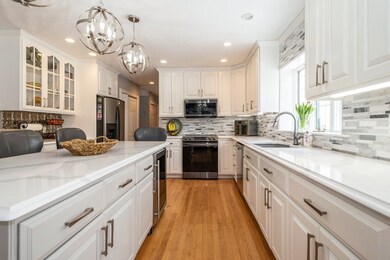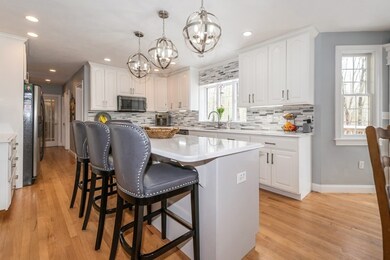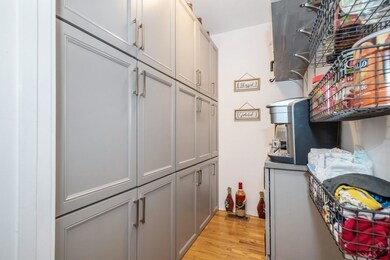
84 Frye Rd Bolton, MA 01740
Estimated Value: $1,139,000 - $1,275,000
Highlights
- In Ground Pool
- 12.34 Acre Lot
- Deck
- Florence Sawyer School Rated A-
- Colonial Architecture
- Wooded Lot
About This Home
As of April 2023Orig owners offer their beloved home*Custom Wellen built spectacular coln on 12+ secluded acres, offering huge fenced area, updated gunite IG pool & terrific patio/deck area for a “vacation at home” lifestyle * Opportunity to create barn & paddocks along the walking trail on your own land* Meander up the long drive that welcomes you w/ beautiful gardens & plantings* Spacious center entrance w/LR&DR leads you to the “heart of the home”…gorgeous new white wood kitchen with designer countertops, backsplash & appliances* New pantry for the home chef* Huge eating area for family entertaining w/deck access, all overlooking private wooded lot & pool area* FP'd great rm, soaring ceilings w/wood stove*nestle into the new sunroom/morning room*2 staircases*2nd fl offers 3 well prop.BRs/guest bath PLUS primary BR suite w/huge closets&bath*sweet surprise awaits w/access to nursery/home office *LL for entertain w/gym area*Great option*3 car garage*Lots of updates*Coveted location*DON'T MISS OUT!
Home Details
Home Type
- Single Family
Est. Annual Taxes
- $16,335
Year Built
- Built in 1998
Lot Details
- 12.34 Acre Lot
- Property fronts an easement
- Wooded Lot
- Property is zoned R1
Parking
- 3 Car Attached Garage
- Garage Door Opener
- Stone Driveway
- Shared Driveway
- Open Parking
- Off-Street Parking
Home Design
- Colonial Architecture
- Frame Construction
- Shingle Roof
- Concrete Perimeter Foundation
Interior Spaces
- 4,114 Sq Ft Home
- Central Vacuum
- 1 Fireplace
- Insulated Windows
- Insulated Doors
- Screened Porch
Kitchen
- Range
- Microwave
- Dishwasher
Flooring
- Wood
- Carpet
- Tile
Bedrooms and Bathrooms
- 4 Bedrooms
Finished Basement
- Basement Fills Entire Space Under The House
- Garage Access
Eco-Friendly Details
- Energy-Efficient Thermostat
Outdoor Features
- In Ground Pool
- Deck
- Outdoor Storage
Schools
- Florence Elementary And Middle School
- Nashoba High School
Utilities
- Forced Air Heating and Cooling System
- 2 Cooling Zones
- 3 Heating Zones
- Heating System Uses Oil
- 200+ Amp Service
- Private Water Source
- Electric Water Heater
- Private Sewer
Listing and Financial Details
- Assessor Parcel Number 3988695
Community Details
Recreation
- Jogging Path
Additional Features
- No Home Owners Association
- Shops
Ownership History
Purchase Details
Home Financials for this Owner
Home Financials are based on the most recent Mortgage that was taken out on this home.Similar Homes in the area
Home Values in the Area
Average Home Value in this Area
Purchase History
| Date | Buyer | Sale Price | Title Company |
|---|---|---|---|
| Collier Richard G | $481,350 | -- |
Mortgage History
| Date | Status | Borrower | Loan Amount |
|---|---|---|---|
| Open | Collier Janet L | $250,000 | |
| Closed | Collier Janet L | $155,500 | |
| Closed | Collier Janet L | $132,000 | |
| Open | Collier Janet L | $612,800 | |
| Closed | Collier Richard G | $211,200 | |
| Closed | Collier Richard G | $192,511 | |
| Closed | Collier Richard G | $75,000 | |
| Closed | Collier Richard G | $408,000 |
Property History
| Date | Event | Price | Change | Sq Ft Price |
|---|---|---|---|---|
| 04/10/2023 04/10/23 | Sold | $1,125,000 | -2.2% | $273 / Sq Ft |
| 03/06/2023 03/06/23 | Pending | -- | -- | -- |
| 03/03/2023 03/03/23 | For Sale | $1,149,900 | -- | $280 / Sq Ft |
Tax History Compared to Growth
Tax History
| Year | Tax Paid | Tax Assessment Tax Assessment Total Assessment is a certain percentage of the fair market value that is determined by local assessors to be the total taxable value of land and additions on the property. | Land | Improvement |
|---|---|---|---|---|
| 2025 | $17,127 | $1,030,500 | $284,000 | $746,500 |
| 2024 | $16,507 | $1,015,200 | $269,000 | $746,200 |
| 2023 | $16,335 | $933,400 | $279,500 | $653,900 |
| 2022 | $15,743 | $792,300 | $269,500 | $522,800 |
| 2021 | $15,751 | $755,100 | $269,500 | $485,600 |
| 2020 | $15,576 | $763,900 | $269,600 | $494,300 |
| 2019 | $14,869 | $726,400 | $264,600 | $461,800 |
| 2018 | $14,700 | $711,500 | $249,100 | $462,400 |
| 2017 | $14,183 | $669,000 | $244,100 | $424,900 |
| 2016 | $13,780 | $659,000 | $234,100 | $424,900 |
| 2015 | $13,478 | $642,400 | $224,100 | $418,300 |
| 2014 | $13,492 | $636,400 | $239,100 | $397,300 |
Agents Affiliated with this Home
-
Marilyn Green

Seller's Agent in 2023
Marilyn Green
RE/MAX
(508) 509-4775
3 in this area
184 Total Sales
-
Maureen Hogan
M
Buyer's Agent in 2023
Maureen Hogan
Lamacchia Realty, Inc.
(978) 944-0446
1 in this area
11 Total Sales
Map
Source: MLS Property Information Network (MLS PIN)
MLS Number: 73083855
APN: BOLT-000002B-000000-000054
- 8 Stones Corner Rd
- 339 Old Central St
- 31 Spectacle Hill Rd
- 155 Highland St
- 315 Central St
- 26 Mill Pond Rd
- 23 Carr Rd
- 8 Julian Ln
- 252 Sawyer Rd
- 161 Randall Rd
- 7 Coolidge St
- 11 Bigelow Dr Unit 11
- 10 Ridge Rd
- 49 Berlin Rd
- 44 Sunset Ridge Ln Unit 44
- 200 Randall Rd
- 6 Century Mill Rd
- 22 Plant Ave
- 1 Century Mill Rd
- 25 Collins Rd
