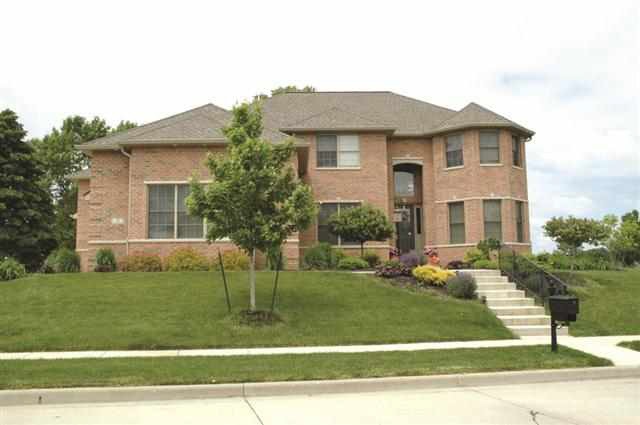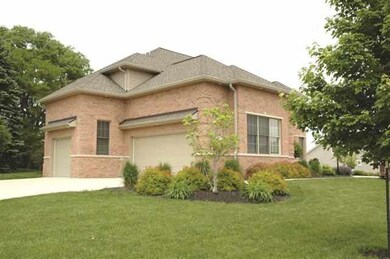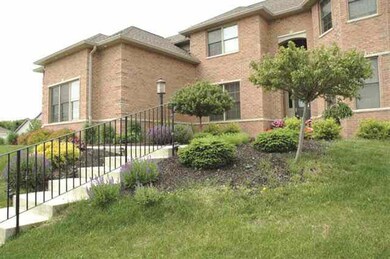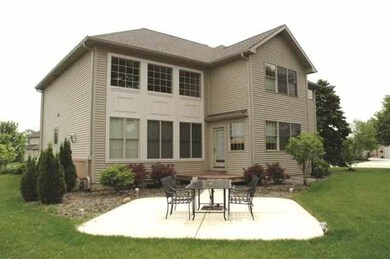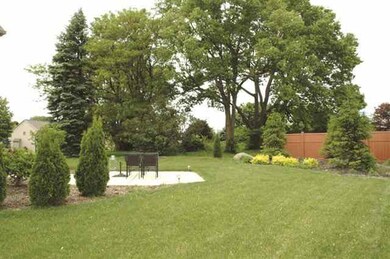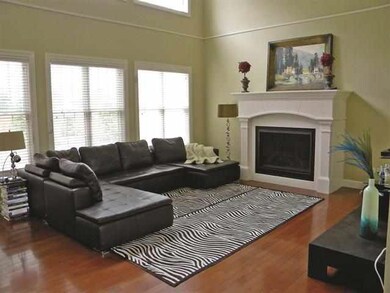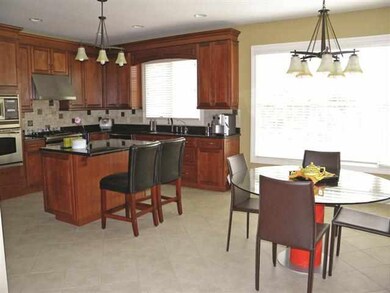
84 Gardenia Dr West Lafayette, IN 47906
Highlights
- Living Room with Fireplace
- Vaulted Ceiling
- Wood Flooring
- Burnett Creek Elementary School Rated A-
- Partially Wooded Lot
- Whirlpool Bathtub
About This Home
As of August 2020Remarkable custom quality built home. Gourmet kitchen with granite counters, hardwood floors, many architectural details, finished lower level with bedroom, full bath, 2nd fireplace, rec room and office area.
Last Agent to Sell the Property
Olga Jeffares
F.C. Tucker/Shook Listed on: 04/08/2013

Home Details
Home Type
- Single Family
Est. Annual Taxes
- $6,438
Year Built
- Built in 2007
Lot Details
- 0.34 Acre Lot
- Lot Dimensions are 115x130
- Level Lot
- Irrigation
- Partially Wooded Lot
HOA Fees
- $40 Monthly HOA Fees
Home Design
- Brick Exterior Construction
- Poured Concrete
Interior Spaces
- 2-Story Property
- Wet Bar
- Vaulted Ceiling
- Ceiling Fan
- Screen For Fireplace
- Gas Log Fireplace
- Entrance Foyer
- Living Room with Fireplace
- 2 Fireplaces
- Wood Flooring
- Disposal
Bedrooms and Bathrooms
- 5 Bedrooms
- Whirlpool Bathtub
Basement
- Basement Fills Entire Space Under The House
- 1 Bathroom in Basement
- 1 Bedroom in Basement
Home Security
- Home Security System
- Fire and Smoke Detector
Parking
- 3 Car Attached Garage
- Garage Door Opener
Outdoor Features
- Patio
- Porch
Utilities
- Forced Air Heating and Cooling System
- Heating System Uses Gas
- Cable TV Available
Listing and Financial Details
- Assessor Parcel Number 79-03-29-351-022.000-018
Ownership History
Purchase Details
Home Financials for this Owner
Home Financials are based on the most recent Mortgage that was taken out on this home.Purchase Details
Purchase Details
Home Financials for this Owner
Home Financials are based on the most recent Mortgage that was taken out on this home.Purchase Details
Home Financials for this Owner
Home Financials are based on the most recent Mortgage that was taken out on this home.Purchase Details
Similar Homes in West Lafayette, IN
Home Values in the Area
Average Home Value in this Area
Purchase History
| Date | Type | Sale Price | Title Company |
|---|---|---|---|
| Deed | -- | None Available | |
| Quit Claim Deed | -- | None Available | |
| Warranty Deed | -- | -- | |
| Corporate Deed | -- | None Available | |
| Warranty Deed | -- | Poelstra Title Company |
Mortgage History
| Date | Status | Loan Amount | Loan Type |
|---|---|---|---|
| Open | $317,000 | New Conventional | |
| Previous Owner | $356,000 | New Conventional | |
| Previous Owner | $364,000 | New Conventional | |
| Previous Owner | $282,676 | New Conventional | |
| Previous Owner | $300,001 | Unknown |
Property History
| Date | Event | Price | Change | Sq Ft Price |
|---|---|---|---|---|
| 08/06/2020 08/06/20 | Sold | $485,000 | -2.0% | $96 / Sq Ft |
| 07/03/2020 07/03/20 | Pending | -- | -- | -- |
| 06/24/2020 06/24/20 | For Sale | $495,000 | +8.8% | $97 / Sq Ft |
| 07/31/2014 07/31/14 | Sold | $455,000 | -18.8% | $91 / Sq Ft |
| 07/01/2014 07/01/14 | Pending | -- | -- | -- |
| 04/08/2013 04/08/13 | For Sale | $560,000 | -- | $112 / Sq Ft |
Tax History Compared to Growth
Tax History
| Year | Tax Paid | Tax Assessment Tax Assessment Total Assessment is a certain percentage of the fair market value that is determined by local assessors to be the total taxable value of land and additions on the property. | Land | Improvement |
|---|---|---|---|---|
| 2024 | $5,091 | $669,900 | $64,000 | $605,900 |
| 2023 | $4,645 | $626,400 | $64,000 | $562,400 |
| 2022 | $4,771 | $581,600 | $64,000 | $517,600 |
| 2021 | $4,487 | $546,400 | $64,000 | $482,400 |
| 2020 | $4,223 | $535,900 | $64,000 | $471,900 |
| 2019 | $7,837 | $519,900 | $64,000 | $455,900 |
| 2018 | $7,695 | $521,400 | $64,000 | $457,400 |
| 2017 | $3,073 | $412,300 | $64,000 | $348,300 |
| 2016 | $2,997 | $407,800 | $64,000 | $343,800 |
| 2014 | $2,789 | $379,900 | $64,000 | $315,900 |
| 2013 | $5,819 | $379,700 | $64,000 | $315,700 |
Agents Affiliated with this Home
-

Seller's Agent in 2020
Gita Kapur
Berkshire Hathaway Home
(908) 391-9961
145 Total Sales
-

Seller Co-Listing Agent in 2020
Angela Rohrabaugh
Berkshire Hathaway Home
(765) 404-7255
144 Total Sales
-
C
Buyer's Agent in 2020
Cara McLean-Rolfes
Trueblood Real Estate
-
O
Seller's Agent in 2014
Olga Jeffares
F.C. Tucker/Shook
-

Buyer's Agent in 2014
Eric Seymour
BerkshireHathaway HS IN Realty
(765) 490-8460
217 Total Sales
Map
Source: Indiana Regional MLS
MLS Number: 377481
APN: 79-03-29-351-022.000-018
- 133 Gardenia Dr
- 5198 Gardenia Ct
- 4329 Demeree Way
- 5437 Gainsboro Dr
- 5195 Flowermound Dr
- 5424 Crocus Dr
- 4746 Elijah St
- 372 Carlton Dr
- 4343 Fossey St
- 5358 Maize Dr
- 148 Endurance Dr
- 652 Gainsboro Dr
- 4346 Blithedale Dr
- 5847 Augusta Blvd
- 216 Aqueduct Cir
- 208 Aqueduct Cir
- 158 Colonial Ct
- 4654 Ironstone Ln
- 397 Augusta Ln
- 3420 Burnley Dr
