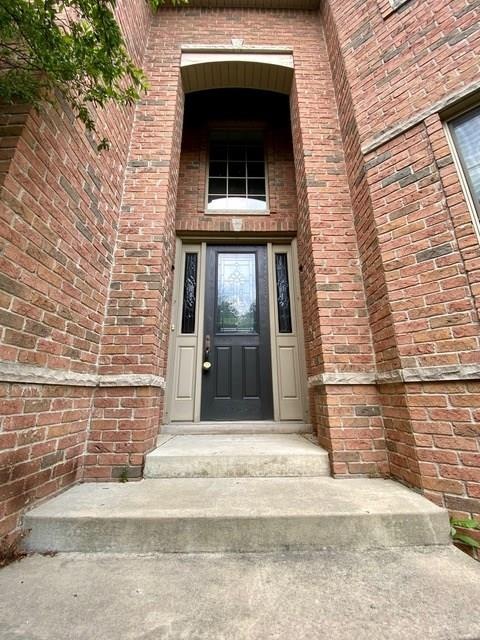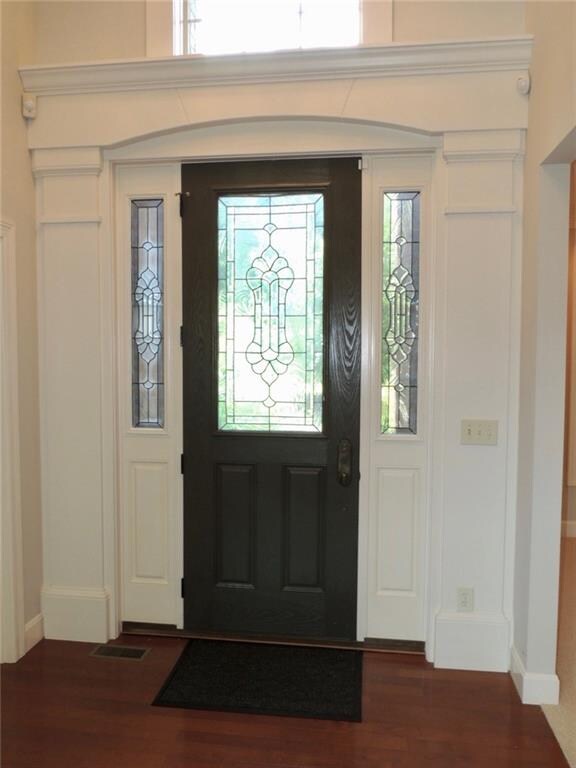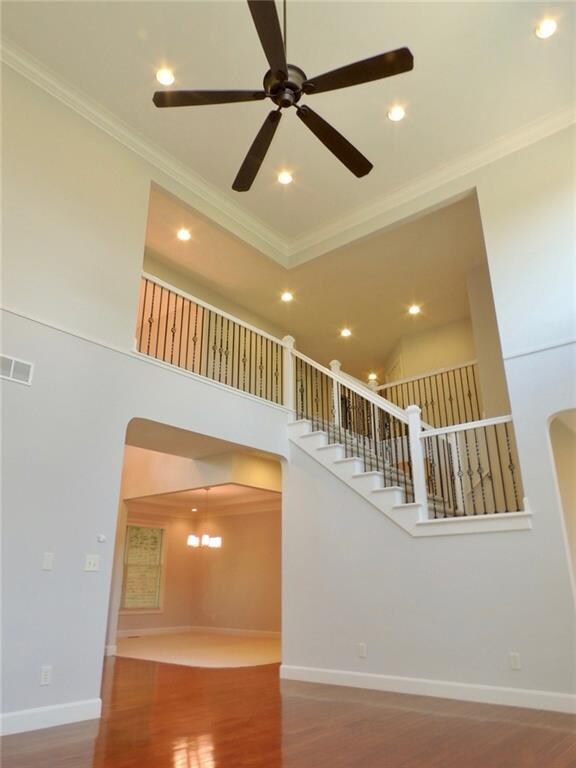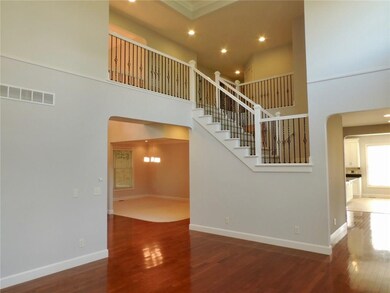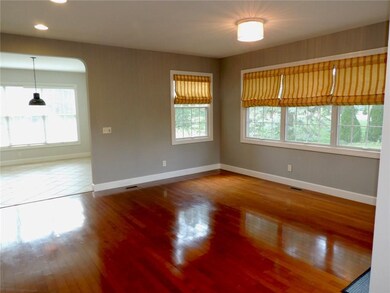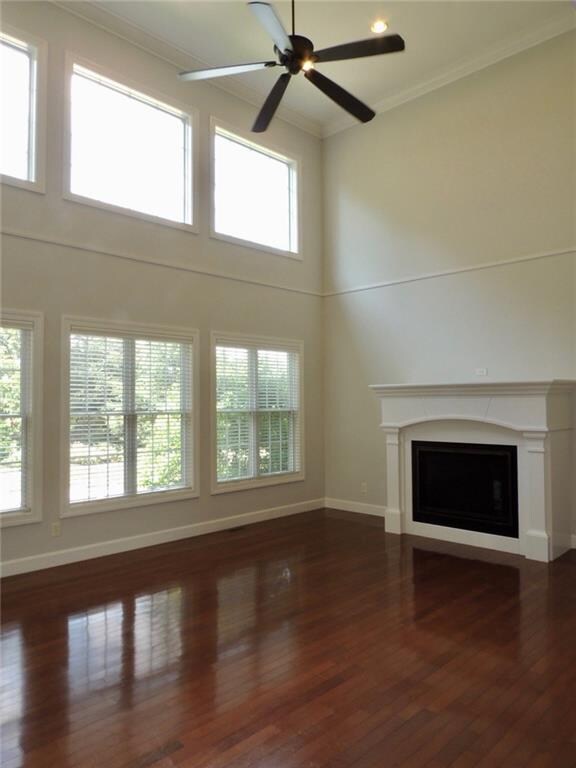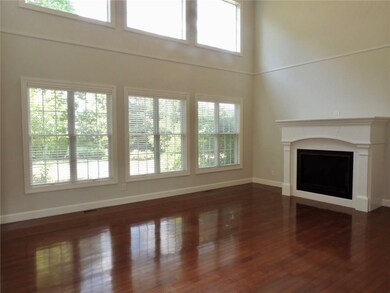
84 Gardenia Dr West Lafayette, IN 47906
Highlights
- Great Room with Fireplace
- Traditional Architecture
- Formal Dining Room
- Burnett Creek Elementary School Rated A-
- Cathedral Ceiling
- 3 Car Attached Garage
About This Home
As of August 2020Executive Home near a Golf Course; Impress Family & Friends w/2 Story Foyer & 2 Story Family Gathering Space w/Fireplace & a wall of windows. Huge Study w/Built-ins. Gourmet Kitchen is updated w/White Cabinets & Onyx Granite for ample counters & Gynormous Center Island. Formal Dining and a Cozy eating area in a large Kitchen, truly makes it HOME! Sunroom between Family & Kitchen brings the outdoors in and can be used as a versatile room.
Large Master w/Vaulted Ceilings, Spa-like Bathroom & walk-in closet is a welcome retreat. 3 other great sized bedrooms each w/access to a bathroom is a functional layout!
Basement has a Large 5th Bedroom & also ample entertainment space Theater/Pool Rm/Wet Bar & Full Bathroom complete this Dream Home!
Last Agent to Sell the Property
Berkshire Hathaway Home License #RB16000737 Listed on: 06/24/2020

Last Buyer's Agent
Cara McLean-Rolfes
Trueblood Real Estate

Home Details
Home Type
- Single Family
Year Built
- Built in 2006
Lot Details
- 0.34 Acre Lot
Parking
- 3 Car Attached Garage
Home Design
- Traditional Architecture
- Brick Exterior Construction
- Concrete Perimeter Foundation
Interior Spaces
- 5,078 Sq Ft Home
- 2-Story Property
- Cathedral Ceiling
- Great Room with Fireplace
- 2 Fireplaces
- Formal Dining Room
- Finished Basement
- Fireplace in Basement
- Attic Access Panel
Kitchen
- Gas Cooktop
- Microwave
- Dishwasher
Bedrooms and Bathrooms
- 5 Bedrooms
- Walk-In Closet
Laundry
- Dryer
- Washer
Utilities
- Forced Air Heating and Cooling System
- Heating System Uses Gas
Community Details
- Winding Creek Subdivision
Listing and Financial Details
- Assessor Parcel Number 790329351022000018
Ownership History
Purchase Details
Home Financials for this Owner
Home Financials are based on the most recent Mortgage that was taken out on this home.Purchase Details
Purchase Details
Home Financials for this Owner
Home Financials are based on the most recent Mortgage that was taken out on this home.Purchase Details
Home Financials for this Owner
Home Financials are based on the most recent Mortgage that was taken out on this home.Purchase Details
Similar Homes in West Lafayette, IN
Home Values in the Area
Average Home Value in this Area
Purchase History
| Date | Type | Sale Price | Title Company |
|---|---|---|---|
| Deed | -- | None Available | |
| Quit Claim Deed | -- | None Available | |
| Warranty Deed | -- | -- | |
| Corporate Deed | -- | None Available | |
| Warranty Deed | -- | Poelstra Title Company |
Mortgage History
| Date | Status | Loan Amount | Loan Type |
|---|---|---|---|
| Open | $317,000 | New Conventional | |
| Previous Owner | $356,000 | New Conventional | |
| Previous Owner | $364,000 | New Conventional | |
| Previous Owner | $282,676 | New Conventional | |
| Previous Owner | $300,001 | Unknown |
Property History
| Date | Event | Price | Change | Sq Ft Price |
|---|---|---|---|---|
| 08/06/2020 08/06/20 | Sold | $485,000 | -2.0% | $96 / Sq Ft |
| 07/03/2020 07/03/20 | Pending | -- | -- | -- |
| 06/24/2020 06/24/20 | For Sale | $495,000 | +8.8% | $97 / Sq Ft |
| 07/31/2014 07/31/14 | Sold | $455,000 | -18.8% | $91 / Sq Ft |
| 07/01/2014 07/01/14 | Pending | -- | -- | -- |
| 04/08/2013 04/08/13 | For Sale | $560,000 | -- | $112 / Sq Ft |
Tax History Compared to Growth
Tax History
| Year | Tax Paid | Tax Assessment Tax Assessment Total Assessment is a certain percentage of the fair market value that is determined by local assessors to be the total taxable value of land and additions on the property. | Land | Improvement |
|---|---|---|---|---|
| 2024 | $4,645 | $669,900 | $64,000 | $605,900 |
| 2023 | $4,645 | $626,400 | $64,000 | $562,400 |
| 2022 | $4,771 | $581,600 | $64,000 | $517,600 |
| 2021 | $4,487 | $546,400 | $64,000 | $482,400 |
| 2020 | $4,223 | $535,900 | $64,000 | $471,900 |
| 2019 | $7,837 | $519,900 | $64,000 | $455,900 |
| 2018 | $7,695 | $521,400 | $64,000 | $457,400 |
| 2017 | $3,073 | $412,300 | $64,000 | $348,300 |
| 2016 | $2,997 | $407,800 | $64,000 | $343,800 |
| 2014 | $2,789 | $379,900 | $64,000 | $315,900 |
| 2013 | $5,819 | $379,700 | $64,000 | $315,700 |
Agents Affiliated with this Home
-
Gita Kapur

Seller's Agent in 2020
Gita Kapur
Berkshire Hathaway Home
(908) 391-9961
144 Total Sales
-
Angela Rohrabaugh

Seller Co-Listing Agent in 2020
Angela Rohrabaugh
Berkshire Hathaway Home
(765) 404-7255
145 Total Sales
-

Buyer's Agent in 2020
Cara McLean-Rolfes
Trueblood Real Estate
(765) 714-3569
122 Total Sales
-

Seller's Agent in 2014
Olga Jeffares
F.C. Tucker/Shook
(765) 463-2943
-
Eric Seymour

Buyer's Agent in 2014
Eric Seymour
BerkshireHathaway HS IN Realty
(765) 490-8460
229 Total Sales
Map
Source: MIBOR Broker Listing Cooperative®
MLS Number: MBR21720539
APN: 79-03-29-351-022.000-018
- 133 Gardenia Dr
- 203 Gardenia Dr
- 5108 Flowermound Ct
- 5198 Gardenia Ct
- 16 Grapevine Ct
- 4909 Leicester Way
- 5368 Crocus Dr
- 420 Smokey Hill Rd
- 4329 Demeree Way
- 526 Gainsboro Dr
- 628 Boham Ct
- 372 Carlton Dr
- 4343 Fossey St
- 330 Foal Dr
- 148 Dr
- 587 Elijah St
- 146 Hayloft (165 Am) Dr
- 5847 Augusta Blvd
- 223 Aqueduct Cir
- 224 Aqueduct Cir
