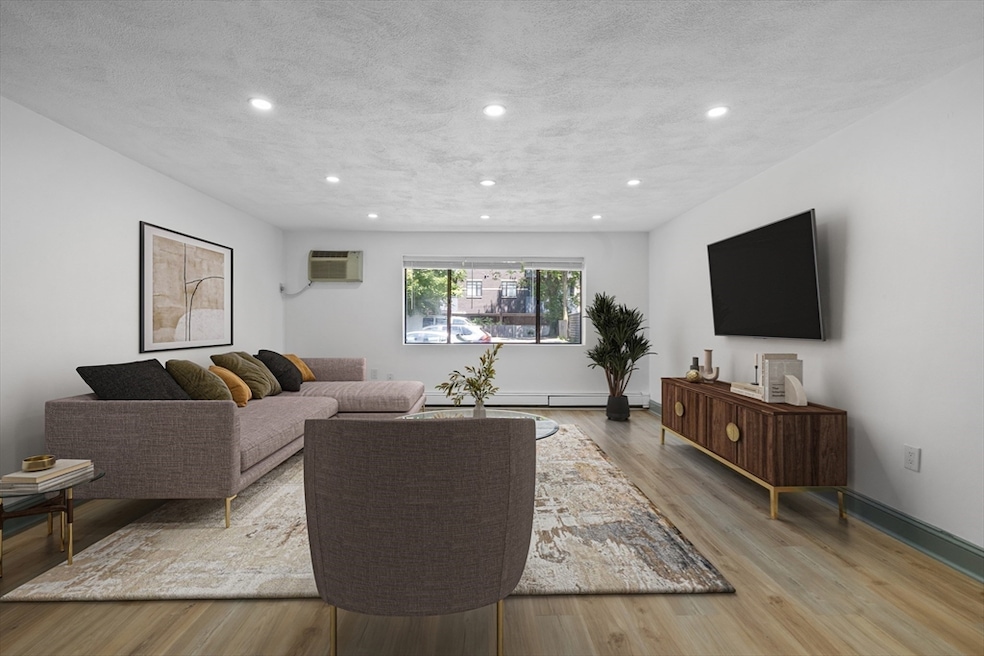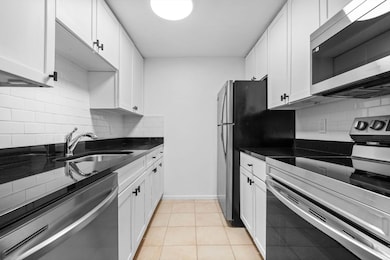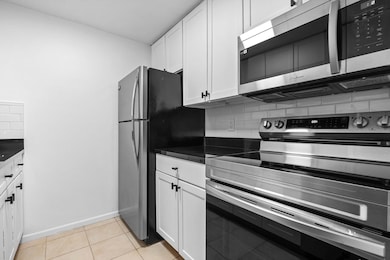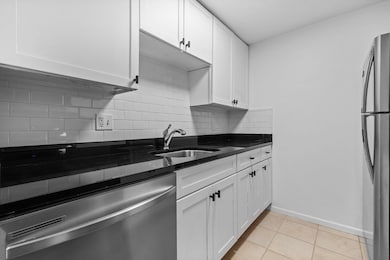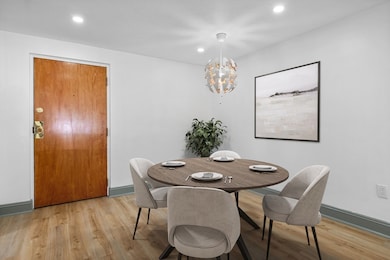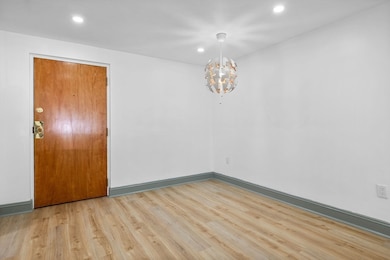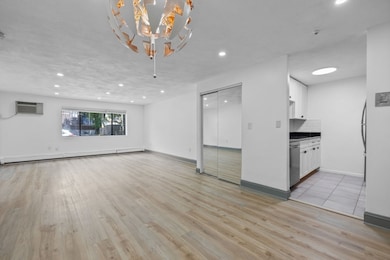84 Grant St Unit 7 Somerville, MA 02145
Ten Hills NeighborhoodEstimated payment $3,476/month
Highlights
- Property is near public transit
- End Unit
- Solid Surface Countertops
- Somerville High School Rated A-
- Corner Lot
- 4-minute walk to Foss Park
About This Home
Heat & Hot Water Included! Move-in-ready end unit with off-street parking, updated finishes, and a flexible open layout. Features luxury vinyl plank flooring, quartz counters, new stainless-steel appliances, recessed lighting, and tiled backsplash. Two spacious bedrooms, modern bath, air conditioning, and extra storage. Low HOA fee covers heat, hot water, and more. Pet-friendly building near the Green Line Extension, I-93, Route 28, and major bus routes. Enjoy direct access to Davis Sq., the Minuteman Bikeway, and nearby shops, cafés, restaurants, and parks. Close to Tufts University, Assembly Row, and the Somerville Community Path—ideal for investors or owner-occupants seeking value, updates, and unbeatable convenience.
Property Details
Home Type
- Condominium
Est. Annual Taxes
- $4,827
Year Built
- Built in 1970
Lot Details
- End Unit
HOA Fees
- $439 Monthly HOA Fees
Home Design
- Entry on the 1st floor
- Brick Exterior Construction
- Rubber Roof
Interior Spaces
- 835 Sq Ft Home
- 1-Story Property
- Recessed Lighting
- Door Monitored By TV
Kitchen
- Range
- Dishwasher
- Stainless Steel Appliances
- Solid Surface Countertops
Flooring
- Ceramic Tile
- Vinyl
Bedrooms and Bathrooms
- 2 Bedrooms
- 1 Full Bathroom
- Bathtub Includes Tile Surround
Parking
- 1 Car Parking Space
- Paved Parking
- Open Parking
- Off-Street Parking
- Deeded Parking
Location
- Property is near public transit
- Property is near schools
Utilities
- Cooling System Mounted In Outer Wall Opening
- 2 Cooling Zones
- 1 Heating Zone
- Heating System Uses Natural Gas
- Baseboard Heating
- Hot Water Heating System
Listing and Financial Details
- Assessor Parcel Number M:69 B:C L:10 U:7,4547475
Community Details
Overview
- Association fees include heat, water, sewer, insurance, security, maintenance structure, ground maintenance, snow removal, reserve funds
- 24 Units
- Low-Rise Condominium
- Near Conservation Area
Amenities
- Shops
- Laundry Facilities
- Community Storage Space
Recreation
- Community Pool
- Park
- Jogging Path
Pet Policy
- Pets Allowed
Map
Home Values in the Area
Average Home Value in this Area
Tax History
| Year | Tax Paid | Tax Assessment Tax Assessment Total Assessment is a certain percentage of the fair market value that is determined by local assessors to be the total taxable value of land and additions on the property. | Land | Improvement |
|---|---|---|---|---|
| 2025 | $4,827 | $442,400 | $0 | $442,400 |
| 2024 | $4,654 | $442,400 | $0 | $442,400 |
| 2023 | $4,363 | $422,000 | $0 | $422,000 |
| 2022 | $4,102 | $402,900 | $0 | $402,900 |
| 2021 | $3,976 | $390,200 | $0 | $390,200 |
| 2020 | $3,901 | $386,600 | $0 | $386,600 |
| 2019 | $3,730 | $346,700 | $0 | $346,700 |
| 2018 | $3,718 | $328,700 | $0 | $328,700 |
| 2017 | $3,617 | $309,900 | $0 | $309,900 |
| 2016 | $3,726 | $297,400 | $0 | $297,400 |
| 2015 | $3,263 | $258,800 | $0 | $258,800 |
Property History
| Date | Event | Price | List to Sale | Price per Sq Ft | Prior Sale |
|---|---|---|---|---|---|
| 10/14/2025 10/14/25 | Price Changed | $499,999 | -5.5% | $599 / Sq Ft | |
| 09/04/2025 09/04/25 | Price Changed | $529,000 | -1.1% | $634 / Sq Ft | |
| 06/25/2025 06/25/25 | For Sale | $535,000 | +39.0% | $641 / Sq Ft | |
| 09/22/2017 09/22/17 | Sold | $385,000 | +1.3% | $445 / Sq Ft | View Prior Sale |
| 08/07/2017 08/07/17 | Pending | -- | -- | -- | |
| 08/02/2017 08/02/17 | For Sale | $379,900 | 0.0% | $439 / Sq Ft | |
| 07/27/2017 07/27/17 | Pending | -- | -- | -- | |
| 07/20/2017 07/20/17 | For Sale | $379,900 | -- | $439 / Sq Ft |
Purchase History
| Date | Type | Sale Price | Title Company |
|---|---|---|---|
| Not Resolvable | $385,000 | -- | |
| Deed | $163,335 | -- | |
| Foreclosure Deed | $233,198 | -- | |
| Deed | $242,250 | -- |
Mortgage History
| Date | Status | Loan Amount | Loan Type |
|---|---|---|---|
| Open | $308,000 | New Conventional | |
| Previous Owner | $155,160 | Purchase Money Mortgage | |
| Previous Owner | $193,800 | Purchase Money Mortgage |
Source: MLS Property Information Network (MLS PIN)
MLS Number: 73396504
APN: SOME-000069-C000000-000010-000007
- 77 Wheatland St Unit 2
- 30A Summer
- 41 Bailey Rd
- 7 Jaques St
- 34 Governor Winthrop Rd Unit 2
- 72 Governor Winthrop Rd Unit 2
- 94 Jaques St Unit B
- 13 Sargent Ave Unit 2
- 29 Fenwick St
- 176-182 Broadway
- 60 Cross St E Unit 207
- 60 Cross St E Unit 315
- 9 Crest Hill Rd
- 19 Fenwick St Unit 4
- 59 Dartmouth St Unit A
- 11 Macarthur St Unit B
- 11 Macarthur St Unit A
- 73 Bonair St
- 115 Thurston St Unit I
- 115 Thurston St Unit B
- 102 Grant St Unit A
- 72 Grant St Unit 1
- 29 Derby St Unit 2
- 400 Mystic Ave Unit 306
- 400 Mystic Ave Unit 304
- 400 Mystic Ave Unit FL3-ID366
- 408 Mystic Ave Unit 306
- 49 Sydney St
- 64 Grant St Unit 3##
- 64 Grant St Unit 2
- 67 Wheatland St
- 67 Wheatland St
- 67 Wheatland St Unit 1
- 55 Grant St
- 86 Fellsway W Unit 3
- 82 Fellsway W Unit 401
- 76 Fellsway W Unit 401
- 50 Derby St
- 50 Derby St
- 21 Jaques St Unit 2
