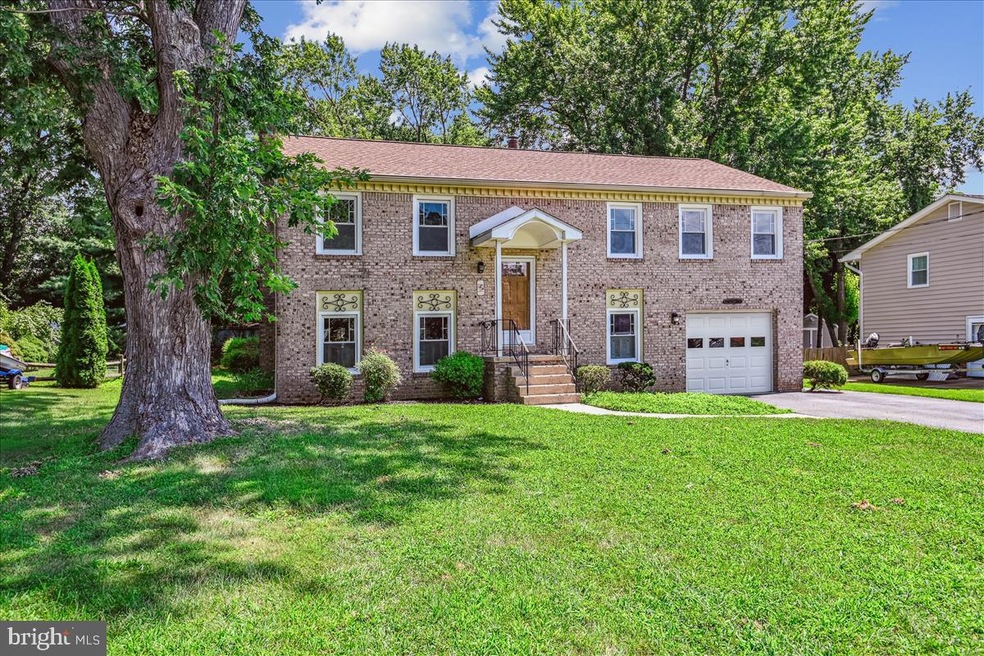
84 Great Lake Dr Annapolis, MD 21403
Estimated payment $3,720/month
Highlights
- Popular Property
- Deck
- Main Floor Bedroom
- Open Floorplan
- Wood Flooring
- 1 Fireplace
About This Home
Just in time for the school year! Enjoy all that this water- privileged community has to offer. This 4 BR home has been freshly painted and is ready to move into. Located just a few blocks from the waterfront and a short walk to the Key School, the property offers a large, level, landscaped lot, spacious 3-season room off dining room and kitchen, family room with FP, 1 car garage, and an oversized shed. Hillsmere Shores and Estates offers a community pool (membership needed), boat ramps, waterfront park, a private marina with boat slips & direct access to the South River. Adjacent to Quiet Waters Park, an amazing 400-acre county-owned park with walking & biking trails, dog park, pavilions for gatherings, and seasonal ice skating rink. Just a few short minutes to Eastport and downtown Annapolis which offer fine dining, shopping, and many fun activities. Hillsmere Shores is a Special Community Benefit District (SCBD). Each lot charged $285 per year, collected by the state but handed over to Hillsmere to offset common area maintenance. Cars need decals to access beach and marina parking lots (free decal).
Open House Schedule
-
Sunday, August 17, 202511:00 am to 1:00 pm8/17/2025 11:00:00 AM +00:008/17/2025 1:00:00 PM +00:00New listing! Just a few blocks to the water, walking to Key School. Enjoy all this water privileged community has to offer, boat ramps, pool (with membership) beach, playground. Down the street from Quiet Waters park and a few blocks from the waterfront. Ready to move into, this 4 bedroom home offers a large level lot, freshly painted throughout, large 3 season room off the back, family room with FP, 1 car garage, oversized shed. Come see for yourself!Add to Calendar
Home Details
Home Type
- Single Family
Est. Annual Taxes
- $5,559
Year Built
- Built in 1971
Lot Details
- 0.26 Acre Lot
- Level Lot
- Property is in very good condition
- Property is zoned R2
Parking
- 1 Car Attached Garage
- Front Facing Garage
- Garage Door Opener
- Driveway
- Off-Street Parking
Home Design
- Split Foyer
- Brick Exterior Construction
- Slab Foundation
Interior Spaces
- Property has 2 Levels
- Open Floorplan
- Ceiling Fan
- 1 Fireplace
- Sliding Doors
- Family Room
- Living Room
- Dining Room
- Bonus Room
- Sun or Florida Room
Kitchen
- Electric Oven or Range
- Built-In Microwave
- Extra Refrigerator or Freezer
- Dishwasher
- Disposal
Flooring
- Wood
- Partially Carpeted
Bedrooms and Bathrooms
- En-Suite Bathroom
- Walk-In Closet
- 2 Full Bathrooms
- Bathtub with Shower
- Walk-in Shower
Laundry
- Laundry Room
- Laundry on lower level
- Dryer
- Washer
Outdoor Features
- Deck
- Terrace
- Shed
Utilities
- Forced Air Heating and Cooling System
- Heating System Uses Oil
- Electric Water Heater
Listing and Financial Details
- Tax Lot 3
- Assessor Parcel Number 020241209569253
Community Details
Overview
- No Home Owners Association
- Hillsmere Shores Subdivision
Recreation
- Community Pool
Map
Home Values in the Area
Average Home Value in this Area
Tax History
| Year | Tax Paid | Tax Assessment Tax Assessment Total Assessment is a certain percentage of the fair market value that is determined by local assessors to be the total taxable value of land and additions on the property. | Land | Improvement |
|---|---|---|---|---|
| 2025 | $3,831 | $489,500 | -- | -- |
| 2024 | $3,831 | $473,000 | $0 | $0 |
| 2023 | $3,726 | $456,500 | $275,300 | $181,200 |
| 2022 | $3,507 | $448,167 | $0 | $0 |
| 2021 | $3,358 | $439,833 | $0 | $0 |
| 2020 | $3,358 | $431,500 | $275,300 | $156,200 |
| 2019 | $3,300 | $416,867 | $0 | $0 |
| 2018 | $4,079 | $402,233 | $0 | $0 |
| 2017 | $3,114 | $387,600 | $0 | $0 |
| 2016 | -- | $367,000 | $0 | $0 |
| 2015 | -- | $346,400 | $0 | $0 |
| 2014 | -- | $325,800 | $0 | $0 |
Property History
| Date | Event | Price | Change | Sq Ft Price |
|---|---|---|---|---|
| 08/11/2025 08/11/25 | For Sale | $595,000 | -- | $298 / Sq Ft |
Purchase History
| Date | Type | Sale Price | Title Company |
|---|---|---|---|
| Interfamily Deed Transfer | -- | None Available |
Similar Homes in Annapolis, MD
Source: Bright MLS
MLS Number: MDAA2122680
APN: 02-412-09569253
- 107 Spring Valley Dr
- 621 Tayman Dr
- 133 Lake View Dr
- 130 Great Lake Dr
- 132 Pinecrest Dr
- 1028 Sandpiper Ln
- 527 Lee Cir
- 406 Edgemere Dr
- 404 Edgemere Dr
- 1241 Cherry Tree Ln
- 3268 Kitty Duvall Dr
- 3203 Blackwalnut Dr
- 3307 Harness Creek Rd
- 3412 Hidden River View Rd
- 909 Old Annapolis Neck Rd
- 1337 Blackwalnut Ct
- 22 Potters Ln
- 117 Stilly Way
- 118 Stilly Way
- 120 Stilly Way
- 3228 Blackwalnut Dr
- 931 Edgewood Rd
- 123 Quiet Waters Place
- 3140 Anchorage Dr
- 211 Victor Pkwy Unit 211D
- 3241 Henson Ave
- 1293 Thom Ct
- 50 Sandstone Ct
- 50 Amberstone Ct
- 20 Sandstone Ct Unit A
- 23 Mooring Point Ct
- 1330 Washington Dr
- 20 Windwhisper Ln
- 30 Hearthstone Ct Unit E
- 3730 Thomas Point Rd
- 1 Eaglewood Rd
- 124 Roselawn Rd
- 1121 Tyler Ave Unit 1A
- 1140 Lake Heron Dr
- 57 Primrose Hill Ln






