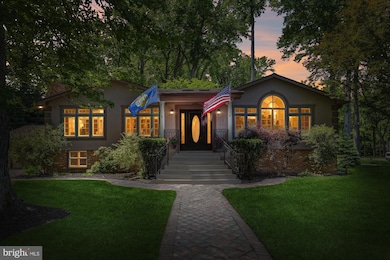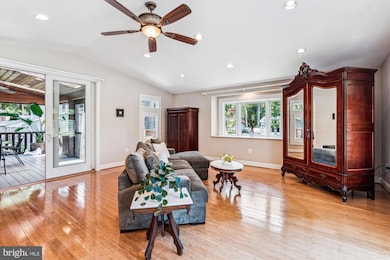3140 Anchorage Dr Annapolis, MD 21403
Highlights
- Very Popular Property
- Boat Ramp
- Deck
- Marina
- Lake Privileges
- Contemporary Architecture
About This Home
Annapolis Stunning Contemporary - Located in the highly sought-after waterfront community of Anchorage, this stunning 3,000+ square foot contemporary 4-bedroom/3-bathroom home offers the perfect blend of architectural sophistication, modern upgrades, and serene coastal living. Main level living and open layout floor plan at its finest! This elegant home sits on a professionally landscaped corner lot and has a 2-car garage. Enjoy exclusive community amenities, including a private dock, newly raised boat slips, boat ramp, and a waterfront pool overlooking Lake Ogleton and the marina. A rare lifestyle opportunity just minutes from downtown Annapolis. The home boasts impeccable curb appeal, with pristine steps leading to an etched glass front door. Step into the elegant marble foyer, adorned with a compass rose inlay, skylights, and ambient recessed lighting, setting the tone for the refined details throughout. Enjoy main-level living at its finest; highlighted by a Great Room, recessed lighting, and double sliding doors that open to a screened-in porch complete with skylights, a hot tub rough-in, and a block platform ready for hot tub installation. From the porch step out onto a 14’ x 16’ IPE Brazilian mahogany architect designed deck; featuring a solid hardwood support structure, grilling area, and stair access to a professionally landscaped, meticulously manicured backyard. In addition, there is a climate-controlled dry storage areas below the great room and another storage below the deck (each approx. 20’ x 20’) which offer abundant space for water toys, tools, and seasonal items. The remodeled, open layout kitchen is a showpiece featuring white Corian countertops, Travertine tile backsplash, bar-height countertop with breakfast bar seating, upgraded white shaker cabinetry, stainless appliances and a sun-filled breakfast nook with ceiling fan. Off the kitchen enjoy a versatile room (family room, dining room or office) with a wood burning fireplace. The expanded owner’s suite is a true retreat featuring skylights, recessed lighting, walk-in closet, and direct access to the screened-in porch, ideal for morning coffee. The en-suite bath showcases Carrara marble tile flooring, a glass-enclosed shower, Carrara marble vanity and abundant natural light. An additional main-level bedroom and fully remodeled hall bath feature marble tile, a 60-inch custom vanity with marble top, a Mother of Pearl-framed mirror, and a soaking tub. The lower level with mostly ceramic tile flooring; features a cozy family/recreation room with fireplace and built-ins, two bedrooms, a full hallway bathroom and office area, plus a laundry/utility room with direct access to a two-car garage. Additional upgrades include; plantation shutters on most windows, hardwood and bamboo flooring throughout the main level, tray ceilings and crown molding, professionally painted walls and ceilings, Dual HVAC systems (Trane & Carrier) and architectural shingle roof. Set on a beautifully landscaped corner lot with year-round perennials, this remarkable property offers an unmatched lifestyle in a prestigious Annapolis location. Located in the highly sought-after Anchorage Waterfront community, residents enjoy exceptional amenities with an HOA fee of just $118/month, which includes access to a boat slip, marina, boat ramp, community pool, rack for kayaks and paddle boards and a half basketball court. Currently two boat slips available (06/06/25). Home is offered fully furnished. Don’t miss your chance to call Anchorage home!
Home Details
Home Type
- Single Family
Est. Annual Taxes
- $6,640
Year Built
- Built in 1965
Lot Details
- 0.37 Acre Lot
- Extensive Hardscape
- Property is zoned R2
HOA Fees
- $118 Monthly HOA Fees
Parking
- 2 Car Direct Access Garage
- Front Facing Garage
- Garage Door Opener
Home Design
- Contemporary Architecture
- Rambler Architecture
- Block Foundation
- Architectural Shingle Roof
- Stucco
Interior Spaces
- Property has 2 Levels
- Furnished
- 2 Fireplaces
- Wood Burning Fireplace
- Laundry on lower level
Bedrooms and Bathrooms
Finished Basement
- Connecting Stairway
- Garage Access
- Sump Pump
Outdoor Features
- Lake Privileges
- Deck
- Patio
- Porch
Utilities
- Forced Air Heating and Cooling System
- Well
- Natural Gas Water Heater
Listing and Financial Details
- Residential Lease
- Security Deposit $5,000
- No Smoking Allowed
- 12-Month Lease Term
- Available 8/30/25
- $55 Application Fee
- Assessor Parcel Number 020205707393200
Community Details
Overview
- Anchorage Subdivision
Amenities
- Picnic Area
Recreation
- Boat Ramp
- Boat Dock
- Pier or Dock
- Marina
- Community Basketball Court
- Community Pool
Pet Policy
- Dogs Allowed
Map
Source: Bright MLS
MLS Number: MDAA2120580
APN: 02-057-07393200
- 3117 Port Way
- 1128 Mainsail Dr
- 1011 Dulaney Ln
- 1009 Dulaney Ln
- 3259 Chrisland Dr
- 1337 Blackwalnut Ct
- 2656A Queen Anne Cir
- 1230 Crummell Ave
- 3209 Henson Ave
- 981 Headwater Rd
- 2638 Carrollton Rd
- 2657 Carrollton Rd
- 2632 Carrollton Rd
- 2644 Claibourne Rd
- 2514 Lyon Dr
- 2512 Lyon Dr
- 3210 Bruce Ave
- 22 E Lake Dr
- 404 Edgemere Dr
- 406 Edgemere Dr
- 931 Edgewood Rd
- 1 Eaglewood Rd
- 23 Mooring Point Ct
- 1140 Lake Heron Dr
- 211 Victor Pkwy Unit 211D
- 7044 Harbour Village Ct Unit 102
- 1330 Washington Dr
- 1293 Thom Ct
- 655 Americana Dr
- 1110 Hoover St Unit A
- 1121 Tyler Ave Unit 1A
- 60 Amberstone Ct Unit I
- 50 Sandstone Ct
- 20 Sandstone Ct Unit A
- 1000 Madison St
- 3730 Thomas Point Rd
- 3563 Narragansett Ave
- 30 Hearthstone Ct Unit E
- 124 Roselawn Rd
- 418 Jefferson St







