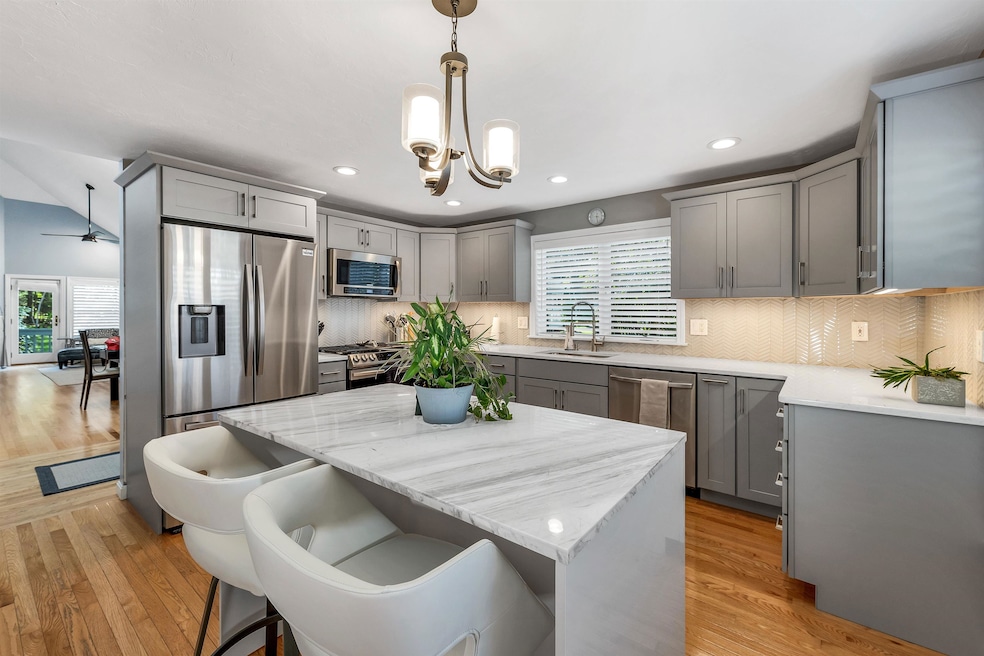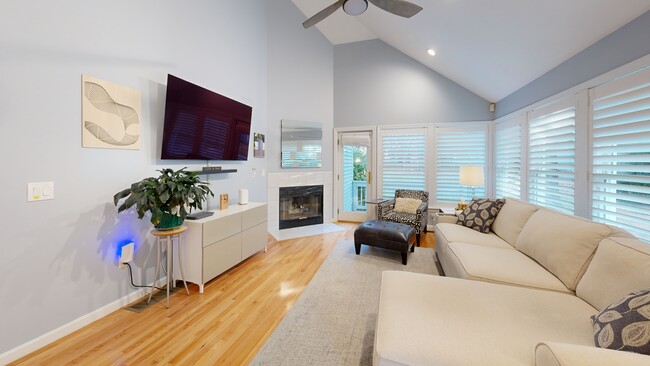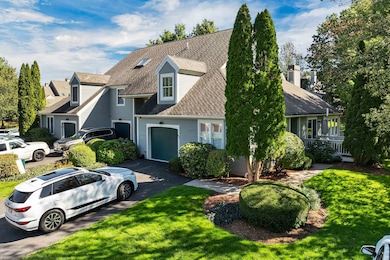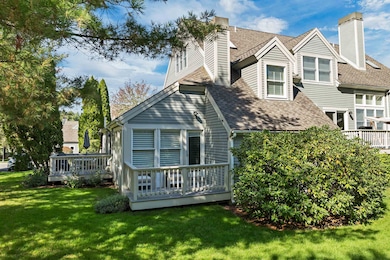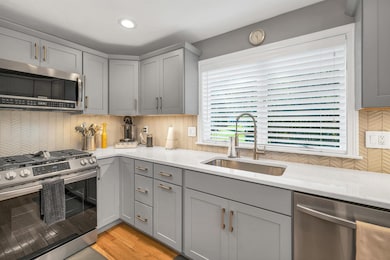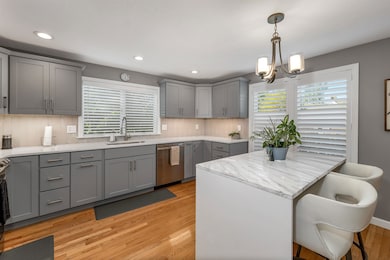
84 Hawthorne Village Rd Unit U414 Nashua, NH 03062
Southwest Nashua NeighborhoodEstimated payment $5,275/month
Highlights
- Golf Course Community
- Wood Flooring
- Pickleball Courts
- Bicentennial Elementary School Rated 10
- Loft
- Home Gym
About This Home
Welcome to this stunning end-unit townhome in the highly desirable Sky Meadow community of South Nashua. Offering the perfect blend of privacy, comfort,and modern updates, this home is move-in ready. The sought-after first-floor primary suite complements the main level’s vaulted ceilings, multiple skylights, wall of windows that fill the living room with natural light, hardwood floors, gas fireplace, and custom plantation shutters. The recently updated kitchen features new stainless steel appliances, quartz counters, and a center island, flowing seamlessly into the dining and living areas. With 3 spacious bedrooms, each with custom California closets, 2.5 newly updated baths, this home provides space for both relaxation and entertaining. The 3rd-floor loft is ideal for a home office or possible 4th bedroom, while the newly finished basement offers flexible living space and a large laundry room. Convenient direct garage entry into the kitchen, a 220 in the garage ready for a portable EV Charger. A new HVAC system add to the home’s modern comfort and efficiency. Sky Meadow offers the ultimate in lifestyle living with gated security, beautifully maintained grounds, Recreational memberships for golf, swimming and other amenities. A perfect commuter location just minutes to Route 3, shopping, and restaurants.
Listing Agent
RE/MAX Innovative Properties Brokerage Email: lwilkes@nhhomes.com License #9560044 Listed on: 10/06/2025

Townhouse Details
Home Type
- Townhome
Est. Annual Taxes
- $11,020
Year Built
- Built in 1994
Lot Details
- Landscaped
Parking
- 1 Car Garage
- Electric Vehicle Home Charger
Home Design
- Concrete Foundation
- Wood Siding
Interior Spaces
- Property has 3 Levels
- Living Room
- Loft
- Utility Room
- Laundry Room
- Home Gym
- Basement
- Walk-Up Access
Kitchen
- Gas Range
- Microwave
- Dishwasher
Flooring
- Wood
- Tile
- Vinyl Plank
Bedrooms and Bathrooms
- 3 Bedrooms
- En-Suite Primary Bedroom
Utilities
- Forced Air Heating and Cooling System
- Underground Utilities
Listing and Financial Details
- Legal Lot and Block 414 / 02427
- Assessor Parcel Number 000B
Community Details
Overview
- Sky Meadow Subdivision
Recreation
- Golf Course Community
- Pickleball Courts
- Snow Removal
Matterport 3D Tour
Floorplans
Map
Home Values in the Area
Average Home Value in this Area
Tax History
| Year | Tax Paid | Tax Assessment Tax Assessment Total Assessment is a certain percentage of the fair market value that is determined by local assessors to be the total taxable value of land and additions on the property. | Land | Improvement |
|---|---|---|---|---|
| 2024 | $11,020 | $693,100 | $0 | $693,100 |
| 2023 | $9,064 | $497,200 | $0 | $497,200 |
| 2022 | $8,984 | $497,200 | $0 | $497,200 |
| 2021 | $8,241 | $354,900 | $0 | $354,900 |
| 2020 | $7,778 | $344,000 | $0 | $344,000 |
| 2019 | $7,485 | $344,000 | $0 | $344,000 |
| 2018 | $7,296 | $344,000 | $0 | $344,000 |
| 2017 | $8,065 | $312,700 | $0 | $312,700 |
| 2016 | $7,839 | $312,700 | $0 | $312,700 |
| 2015 | $7,671 | $312,700 | $0 | $312,700 |
| 2014 | $7,520 | $312,700 | $0 | $312,700 |
Property History
| Date | Event | Price | List to Sale | Price per Sq Ft | Prior Sale |
|---|---|---|---|---|---|
| 10/27/2025 10/27/25 | Price Changed | $825,000 | -2.9% | $312 / Sq Ft | |
| 10/02/2025 10/02/25 | For Sale | $850,000 | +112.6% | $321 / Sq Ft | |
| 12/20/2019 12/20/19 | Sold | $399,900 | 0.0% | $190 / Sq Ft | View Prior Sale |
| 11/18/2019 11/18/19 | Pending | -- | -- | -- | |
| 11/14/2019 11/14/19 | For Sale | $399,900 | +27.8% | $190 / Sq Ft | |
| 02/19/2013 02/19/13 | Sold | $313,000 | -7.9% | $149 / Sq Ft | View Prior Sale |
| 01/31/2013 01/31/13 | Pending | -- | -- | -- | |
| 12/02/2012 12/02/12 | For Sale | $339,900 | -- | $162 / Sq Ft |
Purchase History
| Date | Type | Sale Price | Title Company |
|---|---|---|---|
| Warranty Deed | $399,933 | None Available | |
| Warranty Deed | -- | -- | |
| Warranty Deed | $313,000 | -- | |
| Warranty Deed | $429,900 | -- |
Mortgage History
| Date | Status | Loan Amount | Loan Type |
|---|---|---|---|
| Previous Owner | $300,000 | Unknown |
About the Listing Agent

Lynda Wilkes has been listing and selling real estate since 1986. Her goal is to empower clients in the marketplace to achieve outstanding buying and selling experiences by providing them with extraordinary marketing, expert advice, and amazing results.
Every home is different and deserves it's own show. When hired as a listing agent, she prides herself on bringing creativity to each and every marketing campaign. Lynda specializes in leveraging technology to maximize exposure to their
Lynda's Other Listings
Source: PrimeMLS
MLS Number: 5064453
APN: NASH-000000-002427-000414B
- 95 Hawthorne Village Rd Unit U389
- 12 Mountain Laurels Dr Unit U-207
- 10 Mountain Laurels Dr Unit 606
- 16 Mountain Laurels Dr Unit 402
- 62 Stillwater Dr Unit U135
- 10 Lamb Rd
- 19 Georgetown Dr
- 51 Legacy Dr
- 18 Cadogan Way Unit UY250
- 32 Cadogan Way Unit UZ257
- 8 Hikers Ln
- 4 Hikers Ln
- 58 Wilderness Dr
- 65 Wilderness Dr
- 7 Doucet Ave
- 50 Wilderness Dr
- 1 Wilderness Dr
- 46 Wilderness Dr
- 79 Wilderness Dr
- 57 Wilderness Dr
- 37 Cadogan Way Unit UR216
- 3 Sapling Cir
- 25 Bay Ridge Dr
- 8 Digital Dr
- 1 Storage Dr
- 9 Strawberry Bank Rd
- 1 Newcastle Dr
- 9 Silver Dr
- 21 Spit Brook Rd
- 26 Pittsburgh Dr
- 6 Tanglewood Dr
- 97 Linton St Unit 214
- 53 Congress St
- 28 Cortez Dr
- 15 Kingston Dr
- 28 Nagle St
- 177 Chestnut St
- 32 Gilman St
- 73 Kinsley St Unit B
- 104 Pine St Unit 4
