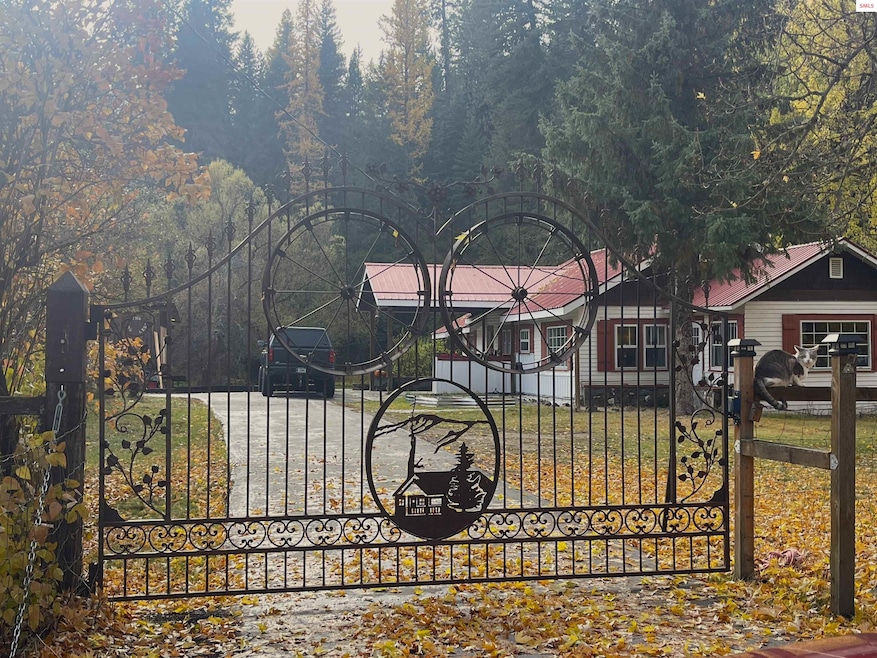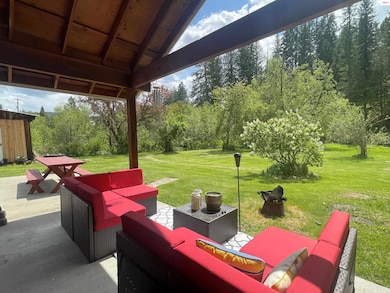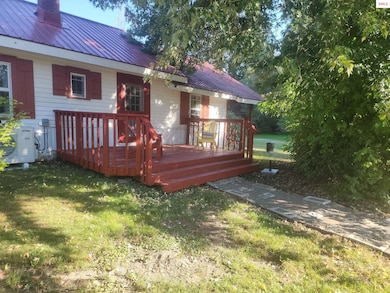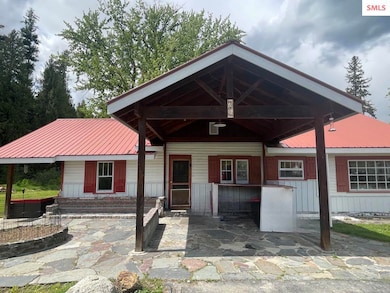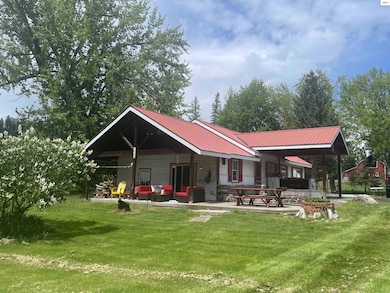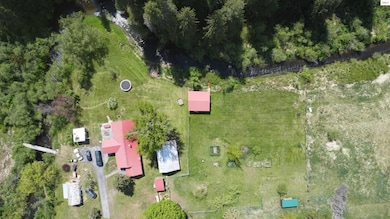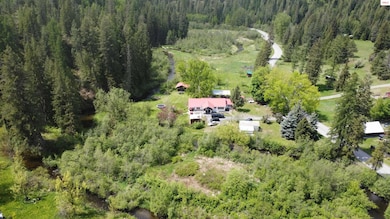
84 Highland Flats Rd Naples, ID 83847
Estimated payment $3,146/month
Highlights
- Barn
- RV or Boat Parking
- 12.7 Acre Lot
- Private Water Access
- Waterfront
- Mature Trees
About This Home
Two year-round creeks run through this beautiful 12.7-acre North Idaho homestead. Enjoy a peaceful valley setting with mountain views, lush pasture, and mature fruit trees. The vintage farmhouse is bright and welcoming with classic woodwork, built-ins, and covered porches. Basement offers ideal cold storage. Property includes a hay barn, chicken coop, animal shelter, and a 20x36 pole barn with power and water—great for RV or equipment storage. Forced-air heat with heat pump and pellet stove keeps things cozy year-round. Just 25 yards from the house, crystal-clear water flows and even holds trout. A simple, sweet lifestyle—right here in beautiful North Idaho.
Home Details
Home Type
- Single Family
Est. Annual Taxes
- $3,035
Year Built
- Built in 1929
Lot Details
- 12.7 Acre Lot
- Waterfront
- Property fronts a county road
- Level Lot
- Mature Trees
- Property is zoned Ag / Forestry
Property Views
- Water
- Panoramic
- Mountain
Home Design
- Concrete Foundation
- Frame Construction
- Metal Roof
- Wood Siding
Interior Spaces
- 2,256 Sq Ft Home
- Multi-Level Property
- Free Standing Fireplace
- Raised Hearth
- Fireplace With Glass Doors
- Fireplace Features Blower Fan
- Fireplace Mantel
- Mud Room
- Entrance Foyer
- First Floor Utility Room
- Laundry Room
- Storage Room
- Utility Room
- Finished Attic
- Storm Windows
- Unfinished Basement
Kitchen
- Oven or Range
- Built-In Microwave
- Dishwasher
Bedrooms and Bathrooms
- 4 Bedrooms
- 1.5 Bathrooms
Parking
- 3 Car Detached Garage
- Enclosed Parking
- Parking Storage or Cabinetry
- Workbench in Garage
- Open Parking
- Off-Street Parking
- RV or Boat Parking
Outdoor Features
- Private Water Access
- Deck
- Covered Patio or Porch
- Fire Pit
- Storage Shed
- Shop
Schools
- Naples Elementary School
- Bonners Ferry Middle School
- Bonners Ferry High School
Farming
- Barn
Utilities
- Forced Air Heating and Cooling System
- Pellet Stove burns compressed wood to generate heat
- Furnace
- Heat Pump System
- Baseboard Heating
- Radiant Heating System
- Heating System Uses Propane
- 220 Volts in Garage
- Gas Available
- Water Filtration System
- Septic System
Community Details
- No Home Owners Association
Listing and Financial Details
- Assessor Parcel Number RP60N01W012250A
Map
Home Values in the Area
Average Home Value in this Area
Tax History
| Year | Tax Paid | Tax Assessment Tax Assessment Total Assessment is a certain percentage of the fair market value that is determined by local assessors to be the total taxable value of land and additions on the property. | Land | Improvement |
|---|---|---|---|---|
| 2025 | $1,750 | $485,200 | $226,640 | $258,560 |
| 2024 | $1,750 | $481,550 | $219,380 | $262,170 |
| 2023 | $1,649 | $503,480 | $207,920 | $295,560 |
| 2022 | $1,925 | $476,530 | $164,900 | $311,630 |
| 2021 | $1,596 | $294,730 | $117,090 | $177,640 |
| 2020 | $1,596 | $275,340 | $108,400 | $166,940 |
| 2019 | $1,463 | $188,060 | $79,530 | $108,530 |
| 2018 | $2,250 | $180,970 | $79,530 | $101,440 |
| 2017 | $1,401 | $176,790 | $79,530 | $97,260 |
| 2016 | $1,324 | $155,590 | $72,960 | $82,630 |
| 2015 | $1,234 | $72,960 | $72,960 | $0 |
| 2014 | $1,810 | $72,960 | $72,960 | $0 |
| 2013 | -- | $72,960 | $72,960 | $0 |
Property History
| Date | Event | Price | List to Sale | Price per Sq Ft | Prior Sale |
|---|---|---|---|---|---|
| 09/11/2025 09/11/25 | Price Changed | $549,000 | -4.5% | $243 / Sq Ft | |
| 09/08/2025 09/08/25 | For Sale | $575,000 | 0.0% | $255 / Sq Ft | |
| 09/01/2025 09/01/25 | Pending | -- | -- | -- | |
| 08/14/2025 08/14/25 | For Sale | $575,000 | 0.0% | $255 / Sq Ft | |
| 08/14/2025 08/14/25 | Price Changed | $575,000 | -3.8% | $255 / Sq Ft | |
| 07/23/2025 07/23/25 | Pending | -- | -- | -- | |
| 06/17/2025 06/17/25 | Price Changed | $598,000 | -4.2% | $265 / Sq Ft | |
| 05/21/2025 05/21/25 | For Sale | $624,500 | +32.9% | $277 / Sq Ft | |
| 08/17/2021 08/17/21 | Sold | -- | -- | -- | View Prior Sale |
| 06/16/2021 06/16/21 | Pending | -- | -- | -- | |
| 06/10/2021 06/10/21 | For Sale | $470,000 | +74.1% | $272 / Sq Ft | |
| 08/20/2018 08/20/18 | Sold | -- | -- | -- | View Prior Sale |
| 07/09/2018 07/09/18 | Pending | -- | -- | -- | |
| 06/21/2018 06/21/18 | For Sale | $269,900 | -- | $156 / Sq Ft |
Purchase History
| Date | Type | Sale Price | Title Company |
|---|---|---|---|
| Warranty Deed | -- | Boundary Abstract Co Ltd | |
| Warranty Deed | -- | Boundary Abstract Company Lt |
Mortgage History
| Date | Status | Loan Amount | Loan Type |
|---|---|---|---|
| Open | $475,000 | VA | |
| Previous Owner | $260,000 | VA |
About the Listing Agent

Jeff Jones, his wife and six children began homesteading here about ten years ago when they moved to beautiful Northern Idaho. Before moving to Idaho, they served as missionaries in remote Alaska in a tiny island community where they built and established a kid’s camp. Jeff’s experiences in remote and off-grid living allow him to understand and assist with the needs of those who would want to move out into the wide-open beauty of Northern Idaho. Jeff started his career as a wildlife biologist
Jeff's Other Listings
Source: Selkirk Association of REALTORS®
MLS Number: 20251290
APN: 60N01W012250
- NNA Green Pasture Rd
- 497139 U S 95
- NNA Falcon Ridge Drive - #1
- NNA Falcon Ridge Drive-#1
- 1456 Mountain Meadows Rd
- 150 Ranch Rd
- NNA Falcon Ridge Drive-#2
- NNA Lot 17 Ranch Rd
- 125 Ranch Rd
- 632 Cascade Ln
- 194 Quartz Ln
- 1.31 ac Fall Creek Rd
- Lot 7 Blk 1 Fall Creek Rd
- Lot 2A Fall Creek Rd
- Lot 7 Bk 1 Fall Creek Rd
- 294 Fall Creek Rd
- 1007 Ruby Creek Rd
- 134 Wisdom Quest Rd
- NKA Otter Ln
- 49483 U S 95
