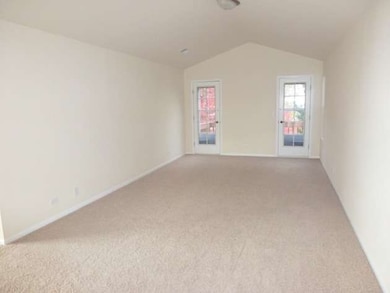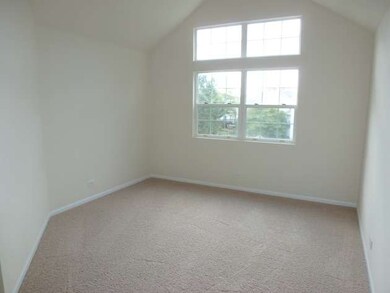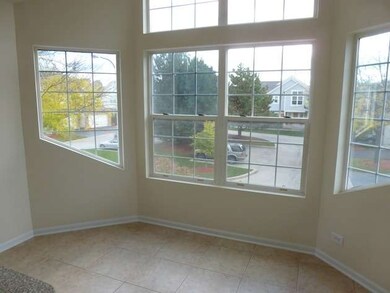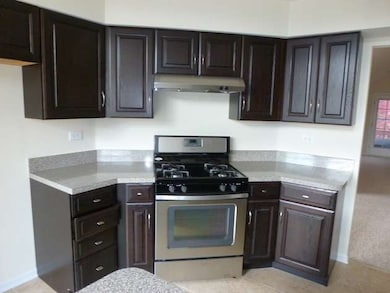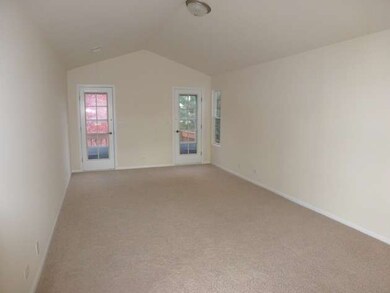
84 Ione Dr Unit B South Elgin, IL 60177
Estimated Value: $251,000 - $318,000
Highlights
- Whirlpool Bathtub
- Walk-In Pantry
- Breakfast Bar
- South Elgin High School Rated A-
- Attached Garage
- Forced Air Heating and Cooling System
About This Home
As of February 2014Beautiful Two bedroom Two bath town home. Large kitchen with pantry, spacious family room for entertaining and huge master bedroom. New appliances. This is a Fannie Mae HomePath property. Purchase this property for as little as 5% down! This property is approved for HomePath Mortgage Financing. This property is approved for HomePath Renovation Mortgage Financing.
Last Agent to Sell the Property
Shirley Guercio
Coldwell Banker Honig-Bell Listed on: 10/21/2013
Co-Listed By
Tom Guercio
Coldwell Banker Honig-Bell
Last Buyer's Agent
Ingrid Florio
Anthony Florio License #475149191
Townhouse Details
Home Type
- Townhome
Est. Annual Taxes
- $6,287
Year Built
- 1996
HOA Fees
- $198 per month
Parking
- Attached Garage
- Parking Included in Price
Home Design
- Brick Exterior Construction
- Aluminum Siding
Kitchen
- Breakfast Bar
- Walk-In Pantry
- Disposal
Bedrooms and Bathrooms
- Primary Bathroom is a Full Bathroom
- Whirlpool Bathtub
Unfinished Basement
- Partial Basement
Utilities
- Forced Air Heating and Cooling System
- Heating System Uses Gas
Community Details
- Pets Allowed
Ownership History
Purchase Details
Purchase Details
Home Financials for this Owner
Home Financials are based on the most recent Mortgage that was taken out on this home.Purchase Details
Home Financials for this Owner
Home Financials are based on the most recent Mortgage that was taken out on this home.Purchase Details
Purchase Details
Home Financials for this Owner
Home Financials are based on the most recent Mortgage that was taken out on this home.Purchase Details
Home Financials for this Owner
Home Financials are based on the most recent Mortgage that was taken out on this home.Purchase Details
Home Financials for this Owner
Home Financials are based on the most recent Mortgage that was taken out on this home.Purchase Details
Similar Homes in South Elgin, IL
Home Values in the Area
Average Home Value in this Area
Purchase History
| Date | Buyer | Sale Price | Title Company |
|---|---|---|---|
| Tovar Nereida A | -- | None Listed On Document | |
| Camrillo Salvador Salcedo | -- | None Available | |
| Camarillo Salvador Salcedo | $140,000 | Greater Illinois Title Co | |
| Federal National Mortgage Association | -- | None Available | |
| Federal National Mortgage Association | -- | None Available | |
| Woodrich Toni | -- | None Available | |
| Pathfinder Holdings Llc | -- | None Available | |
| Coste John E | $136,500 | Chicago Title Insurance Co | |
| Windsor Development Corp | -- | Chicago Title Insurance Co |
Mortgage History
| Date | Status | Borrower | Loan Amount |
|---|---|---|---|
| Open | Tovar Nereids | $175,000 | |
| Previous Owner | Camrillo Salvador Salcedo | $128,000 | |
| Previous Owner | Camarillo Salvador Salcedo | $126,000 | |
| Previous Owner | Woodrich Toni | $179,200 | |
| Previous Owner | Woodrich Toni | $33,600 | |
| Previous Owner | Woodrich Toni | $205,000 | |
| Previous Owner | Pathfinder Holdings Llc | $205,000 | |
| Previous Owner | Mccarthy Valerie | $30,000 | |
| Previous Owner | Mccarthy Valerie | $110,220 | |
| Previous Owner | Mccarthy Valerie J | $15,000 | |
| Previous Owner | Mccarthy Valerie | $115,599 | |
| Previous Owner | Coste John E | $119,600 |
Property History
| Date | Event | Price | Change | Sq Ft Price |
|---|---|---|---|---|
| 02/21/2014 02/21/14 | Sold | $140,000 | +3.8% | $92 / Sq Ft |
| 01/28/2014 01/28/14 | Pending | -- | -- | -- |
| 01/05/2014 01/05/14 | Price Changed | $134,900 | -5.6% | $89 / Sq Ft |
| 12/01/2013 12/01/13 | Price Changed | $142,900 | -8.3% | $94 / Sq Ft |
| 10/21/2013 10/21/13 | For Sale | $155,900 | -- | $102 / Sq Ft |
Tax History Compared to Growth
Tax History
| Year | Tax Paid | Tax Assessment Tax Assessment Total Assessment is a certain percentage of the fair market value that is determined by local assessors to be the total taxable value of land and additions on the property. | Land | Improvement |
|---|---|---|---|---|
| 2023 | $6,287 | $74,941 | $15,832 | $59,109 |
| 2022 | $5,880 | $68,333 | $14,436 | $53,897 |
| 2021 | $5,564 | $63,887 | $13,497 | $50,390 |
| 2020 | $5,415 | $60,990 | $12,885 | $48,105 |
| 2019 | $5,235 | $58,097 | $12,274 | $45,823 |
| 2018 | $5,158 | $54,731 | $11,563 | $43,168 |
| 2017 | $4,927 | $51,740 | $10,931 | $40,809 |
| 2016 | $4,725 | $48,001 | $10,141 | $37,860 |
| 2015 | -- | $43,997 | $9,295 | $34,702 |
| 2014 | -- | $43,454 | $9,180 | $34,274 |
| 2013 | -- | $44,600 | $9,422 | $35,178 |
Agents Affiliated with this Home
-
S
Seller's Agent in 2014
Shirley Guercio
Coldwell Banker Honig-Bell
-
T
Seller Co-Listing Agent in 2014
Tom Guercio
Coldwell Banker Honig-Bell
-

Buyer's Agent in 2014
Ingrid Florio
Anthony Florio
Map
Source: Midwest Real Estate Data (MRED)
MLS Number: MRD08472217
APN: 06-34-152-033
- 1410 Timber Ln
- 1484 Exeter Ln
- 240 Kingsport Dr
- 242 Kingsport Dr
- 244 Kingsport Dr
- 260 Kingsport Dr
- 262 Kingsport Dr
- 266 Kingsport Dr
- 29 Weston Ct
- 1175 N Harvard Cir
- 283 Sandhurst Ln Unit 2
- 284 Kingsport Dr
- 286 Kingsport Dr
- 261 Kingsport Dr
- 263 Kingsport Dr
- 245 Kingsport Dr
- 241 Kingsport Dr
- 243 Kingsport Dr
- 249 Kingsport Dr
- 251 Kingsport Dr
- 84 Ione Dr Unit C
- 84 Ione Dr Unit B
- 84 Ione Dr Unit A
- 84 Ione Dr Unit D
- 73 Kingsport Dr
- 75 Kingsport Dr
- 67 Kingsport Dr
- 76 Ione Dr Unit C
- 76 Ione Dr Unit A
- 76 Ione Dr Unit B
- 76 Ione Dr Unit D
- 90 Ione Dr Unit C
- 90 Ione Dr Unit B
- 90 Ione Dr Unit D
- 90 Ione Dr Unit A
- 81 Kingsport Dr
- 65 Kingsport Dr
- 83 Kingsport Dr
- 52 Ione Dr Unit B
- 52 Ione Dr Unit C

