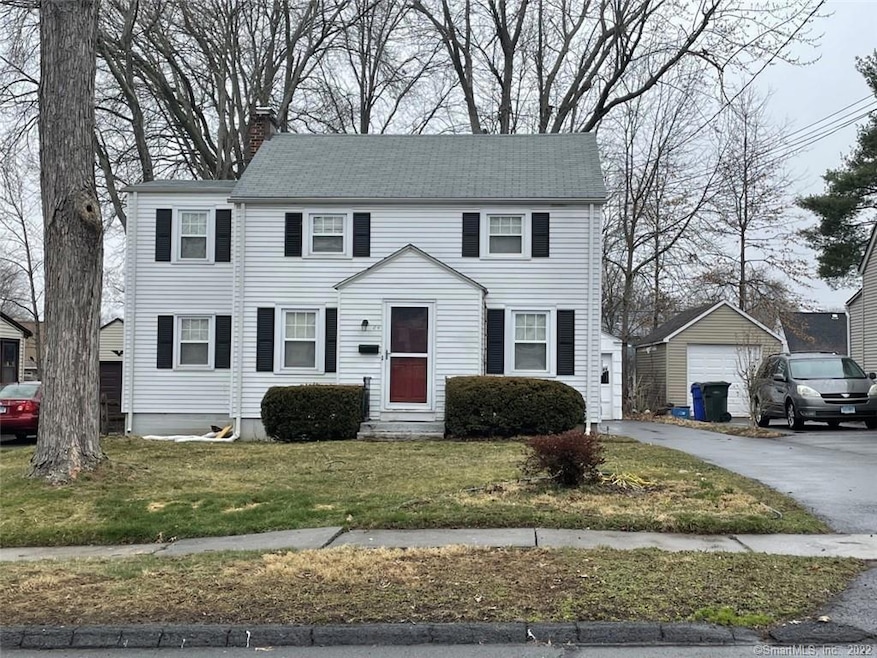
84 Judd Rd Wethersfield, CT 06109
Highlights
- Colonial Architecture
- 1 Fireplace
- Entrance Foyer
- Property is near public transit
- Bonus Room
- Public Transportation
About This Home
As of April 2022This is the one! Adorable colonial with tons of charm and character can be yours! Fresh, updated Kitchen and bathroom and beautiful refinished hardwood floors in the living room, dining room, stairs and bedroom. You'll love the bonus room that can be used as an office, craft or playroom - use your imagination! Let's start with the cozy foyer that welcomes you and your guests, with a closet to keep items from cluttering your home. Then you will immediately appreciate the sunlight pouring into the living room with a stack stoned cozy wood burning fireplace and beautiful hardwood floors that are great for year-round comfort and beauty. You'll also see the charming built-in dining room hutch and the updated kitchen that has space for everything! Continue to the lower level and find a great extra room for entertaining and a 1/2 bath, laundry and even more great space for storage. 3 spacious bedrooms in the upper level and a nicely updated full bath add to the function, The yard is flat and private - a great space for playing or relaxing while you enjoy the fresh air!
Last Agent to Sell the Property
Berkshire Hathaway NE Prop. License #RES.0805248 Listed on: 03/28/2022

Home Details
Home Type
- Single Family
Est. Annual Taxes
- $5,525
Year Built
- Built in 1937
Lot Details
- 7,405 Sq Ft Lot
- Level Lot
Home Design
- Colonial Architecture
- Concrete Foundation
- Frame Construction
- Asphalt Shingled Roof
- Aluminum Siding
- Vinyl Siding
Interior Spaces
- 1 Fireplace
- Entrance Foyer
- Bonus Room
- Partially Finished Basement
- Basement Fills Entire Space Under The House
Kitchen
- Oven or Range
- Microwave
- Dishwasher
- Disposal
Bedrooms and Bathrooms
- 3 Bedrooms
Laundry
- Laundry on lower level
- Electric Dryer
- Washer
Parking
- 1 Car Garage
- Private Driveway
Outdoor Features
- Breezeway
Location
- Property is near public transit
- Property is near shops
- Property is near a bus stop
- Property is near a golf course
Schools
- Wethersfield High School
Utilities
- Window Unit Cooling System
- Heating System Uses Oil
- Fuel Tank Located in Basement
- Cable TV Available
Community Details
- Public Transportation
Listing and Financial Details
- Assessor Parcel Number 761379
Ownership History
Purchase Details
Home Financials for this Owner
Home Financials are based on the most recent Mortgage that was taken out on this home.Similar Homes in the area
Home Values in the Area
Average Home Value in this Area
Purchase History
| Date | Type | Sale Price | Title Company |
|---|---|---|---|
| Warranty Deed | $189,500 | -- |
Mortgage History
| Date | Status | Loan Amount | Loan Type |
|---|---|---|---|
| Open | $174,500 | Purchase Money Mortgage | |
| Previous Owner | $44,000 | No Value Available |
Property History
| Date | Event | Price | Change | Sq Ft Price |
|---|---|---|---|---|
| 04/22/2022 04/22/22 | Sold | $282,500 | +13.0% | $165 / Sq Ft |
| 04/02/2022 04/02/22 | Pending | -- | -- | -- |
| 03/31/2022 03/31/22 | For Sale | $250,000 | +35.1% | $146 / Sq Ft |
| 08/12/2016 08/12/16 | Sold | $185,000 | -14.0% | $131 / Sq Ft |
| 07/02/2016 07/02/16 | Pending | -- | -- | -- |
| 05/20/2016 05/20/16 | For Sale | $215,000 | -- | $152 / Sq Ft |
Tax History Compared to Growth
Tax History
| Year | Tax Paid | Tax Assessment Tax Assessment Total Assessment is a certain percentage of the fair market value that is determined by local assessors to be the total taxable value of land and additions on the property. | Land | Improvement |
|---|---|---|---|---|
| 2025 | $8,659 | $210,070 | $63,830 | $146,240 |
| 2024 | $5,872 | $135,860 | $58,100 | $77,760 |
| 2023 | $5,676 | $135,860 | $58,100 | $77,760 |
| 2022 | $5,581 | $135,860 | $58,100 | $77,760 |
| 2021 | $5,525 | $135,860 | $58,100 | $77,760 |
| 2020 | $5,528 | $135,860 | $58,100 | $77,760 |
| 2019 | $5,535 | $135,860 | $58,100 | $77,760 |
| 2018 | $5,664 | $138,900 | $55,400 | $83,500 |
| 2017 | $5,524 | $138,900 | $55,400 | $83,500 |
| 2016 | $5,353 | $138,900 | $55,400 | $83,500 |
| 2015 | $5,305 | $138,900 | $55,400 | $83,500 |
| 2014 | $5,103 | $138,900 | $55,400 | $83,500 |
Agents Affiliated with this Home
-

Seller's Agent in 2022
Kadji Anderson
Berkshire Hathaway Home Services
(860) 836-2721
6 in this area
142 Total Sales
-

Seller Co-Listing Agent in 2022
Oksana Charla
Berkshire Hathaway Home Services
(203) 912-6755
3 in this area
85 Total Sales
-

Buyer's Agent in 2022
Elise Palacios
eXp Realty
(860) 368-0148
2 in this area
51 Total Sales
-

Seller's Agent in 2016
Mirella D'Antonio
William Raveis Real Estate
(860) 997-1600
29 in this area
152 Total Sales
-
A
Buyer's Agent in 2016
Andrea Agostinucci
SalCal Real Estate Connections
Map
Source: SmartMLS
MLS Number: 170474775
APN: WETH-000163-000000-000009
- 190 Victoria Rd
- 219 Jordan Ln Unit 221
- 180 Victoria Rd
- 167 George St
- 74 Brussels Ave
- 165 Roosevelt St
- 133 Roosevelt St Unit 135
- 839 Wethersfield Ave
- 15 Dover St Unit 17
- 105 Albert Ave
- 205 Wolcott Hill Rd Unit 207
- 345 Hartford Ave
- 52 Robbins Dr
- 470 Nott St
- 755 Wethersfield Ave Unit A5
- 244 Brown St
- 63 Standish St Unit 65
- 308 Brown St
- 12-14 South St
- 54 Bates St
