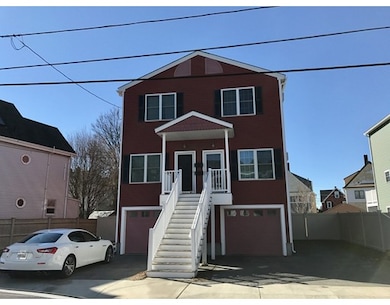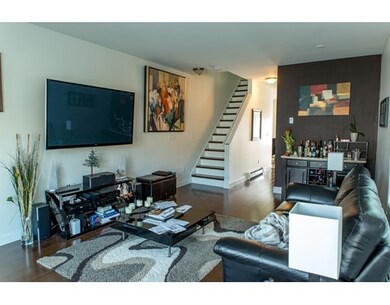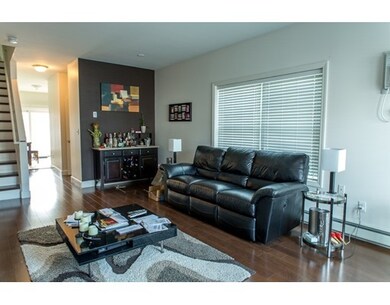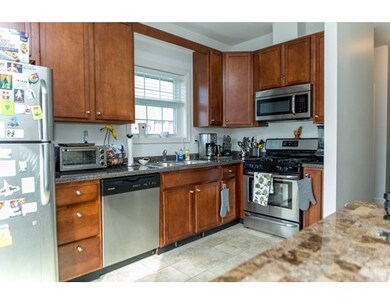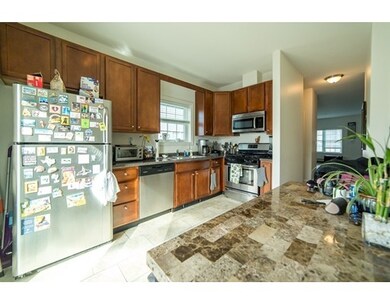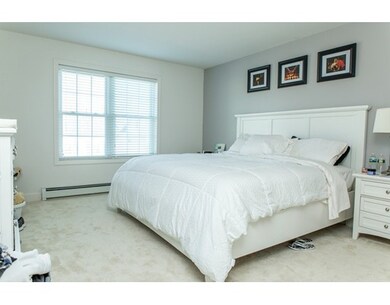
84 Kinsman St Unit 84 Everett, MA 02149
West Everett NeighborhoodAbout This Home
As of February 2020Stunning 3 BR Townhouse with 3 levels of living. Rarely available and built in 2012! Featuring 9' ceilings and beautiful hardwood floors. Large Eat In kitchen with Stainless Steel appliances with sliders to the private deck. Great size Master bedroom with double closets. Private fenced yard with patio. 1 car garage. Maintenance-free exterior with vinyl rails, composite decking, vinyl siding and PVC fencing. Energy efficient heating and hot water tank. No high condo fees. Simply share the annual insurance bill with your only neighbor. Will not last!
Last Buyer's Agent
David Kong
Gold Realty Boston LLC
Property Details
Home Type
Condominium
Est. Annual Taxes
$6,484
Year Built
2012
Lot Details
0
Listing Details
- Unit Level: 1
- Property Type: Condominium/Co-Op
- Other Agent: 2.00
- Special Features: None
- Property Sub Type: Condos
- Year Built: 2012
Interior Features
- Appliances: Range, Dishwasher, Disposal, Microwave
- Has Basement: Yes
- Number of Rooms: 5
- Energy: Insulated Windows
- Flooring: Wall to Wall Carpet, Hardwood
- Insulation: Full, Fiberglass - Batts
- Interior Amenities: Security System, Cable Available
- Bedroom 2: 8X13
- Bedroom 3: Basement, 10X13
- Bathroom #1: First Floor, 3X8
- Bathroom #2: Second Floor, 6X9
- Kitchen: 13X13
- Laundry Room: 5X12
- Living Room: 13X21
- Master Bedroom: 13X15
- Master Bedroom Description: Flooring - Wall to Wall Carpet
- No Living Levels: 3
Exterior Features
- Roof: Asphalt/Fiberglass Shingles
- Construction: Modular
- Exterior: Vinyl
- Exterior Unit Features: Porch, Deck - Composite, Fenced Yard, Screens, Gutters
Garage/Parking
- Garage Parking: Under, Garage Door Opener, Storage, Insulated
- Garage Spaces: 1
- Parking: Off-Street, Assigned, Paved Driveway
- Parking Spaces: 2
Utilities
- Cooling: Wall AC
- Heating: Hot Water Baseboard, Gas
- Heat Zones: 3
- Hot Water: Natural Gas
- Sewer: City/Town Sewer
- Water: City/Town Water
Condo/Co-op/Association
- Association Fee Includes: Master Insurance
- No Units: 2
- Unit Building: 84
Fee Information
- Fee Interval: Monthly
Lot Info
- Zoning: 0000
Ownership History
Purchase Details
Home Financials for this Owner
Home Financials are based on the most recent Mortgage that was taken out on this home.Purchase Details
Home Financials for this Owner
Home Financials are based on the most recent Mortgage that was taken out on this home.Similar Homes in the area
Home Values in the Area
Average Home Value in this Area
Purchase History
| Date | Type | Sale Price | Title Company |
|---|---|---|---|
| Not Resolvable | $490,000 | None Available | |
| Not Resolvable | $438,000 | -- |
Mortgage History
| Date | Status | Loan Amount | Loan Type |
|---|---|---|---|
| Open | $384,000 | Stand Alone Refi Refinance Of Original Loan | |
| Closed | $392,000 | New Conventional |
Property History
| Date | Event | Price | Change | Sq Ft Price |
|---|---|---|---|---|
| 02/28/2020 02/28/20 | Sold | $490,000 | +2.1% | $351 / Sq Ft |
| 01/27/2020 01/27/20 | Pending | -- | -- | -- |
| 01/15/2020 01/15/20 | For Sale | $479,900 | +9.6% | $344 / Sq Ft |
| 03/17/2017 03/17/17 | Sold | $438,000 | +9.5% | $314 / Sq Ft |
| 02/09/2017 02/09/17 | Pending | -- | -- | -- |
| 02/06/2017 02/06/17 | For Sale | $399,900 | +43.8% | $287 / Sq Ft |
| 12/21/2012 12/21/12 | Sold | $278,000 | -0.7% | $199 / Sq Ft |
| 10/22/2012 10/22/12 | Pending | -- | -- | -- |
| 09/12/2012 09/12/12 | For Sale | $280,000 | +0.7% | $201 / Sq Ft |
| 09/04/2012 09/04/12 | Off Market | $278,000 | -- | -- |
| 08/06/2012 08/06/12 | For Sale | $280,000 | +0.7% | $201 / Sq Ft |
| 07/01/2012 07/01/12 | Off Market | $278,000 | -- | -- |
| 06/28/2012 06/28/12 | Price Changed | $290,000 | -6.5% | $208 / Sq Ft |
| 06/19/2012 06/19/12 | For Sale | $310,000 | -- | $222 / Sq Ft |
Tax History Compared to Growth
Tax History
| Year | Tax Paid | Tax Assessment Tax Assessment Total Assessment is a certain percentage of the fair market value that is determined by local assessors to be the total taxable value of land and additions on the property. | Land | Improvement |
|---|---|---|---|---|
| 2025 | $6,484 | $569,300 | $0 | $569,300 |
| 2024 | $6,042 | $527,200 | $0 | $527,200 |
| 2023 | $6,018 | $510,900 | $0 | $510,900 |
| 2022 | $5,013 | $483,900 | $0 | $483,900 |
| 2021 | $4,586 | $464,600 | $0 | $464,600 |
| 2020 | $5,202 | $488,900 | $0 | $488,900 |
| 2019 | $5,296 | $427,800 | $0 | $427,800 |
| 2018 | $5,425 | $393,700 | $0 | $393,700 |
| 2017 | $4,114 | $284,900 | $0 | $284,900 |
| 2016 | $3,939 | $272,600 | $0 | $272,600 |
| 2015 | $3,864 | $264,500 | $0 | $264,500 |
Agents Affiliated with this Home
-
G
Seller's Agent in 2020
Gill Group
Keller Williams Realty
(617) 584-8452
63 Total Sales
-
R
Seller Co-Listing Agent in 2020
Robert Gill
Keller Williams Realty
-

Buyer's Agent in 2020
Jared Yagjian
Pinnacle Appraisal
(617) 719-9883
-

Seller's Agent in 2017
Melinda Puzon
MP Signature Realty LLC
65 Total Sales
-
D
Buyer's Agent in 2017
David Kong
Gold Realty Boston LLC
-
F
Seller's Agent in 2012
Frank Mastrocola
Mastrocola Management, Inc.
(617) 387-5070
1 in this area
3 Total Sales
Map
Source: MLS Property Information Network (MLS PIN)
MLS Number: 72116238
APN: EVER-000000-C000001-900002
- 22 Belmont Park
- 57 Belmont St Unit 57
- 210 Hancock St
- 48 Tappan St
- 315 Main St
- 48 Cleveland Ave
- 96 Clark St
- 107 Swan St
- 32 Central Ave
- 15 Staples Ave Unit 41
- 62 Highland Ave
- 41 Prescott St
- 9 Queenwood Terrace
- 80 Main St Unit 9
- 80 Main St Unit 20
- 104 Bell Rock St
- 12 Woodland St Unit 38
- 12 Woodland St Unit 12
- 165 Bell Rock St
- 68 Linden St Unit 49

