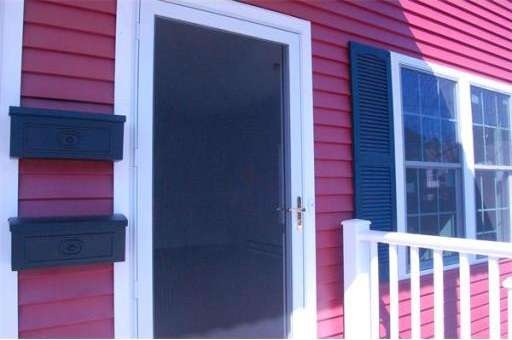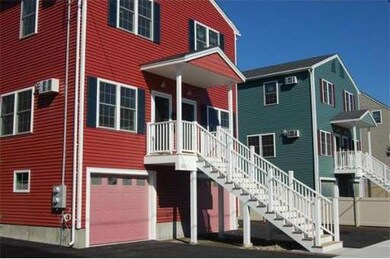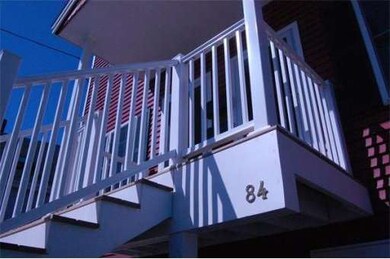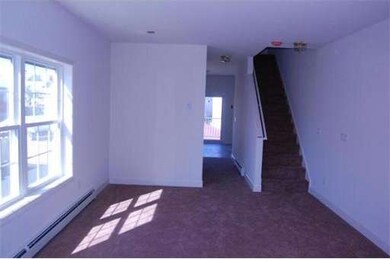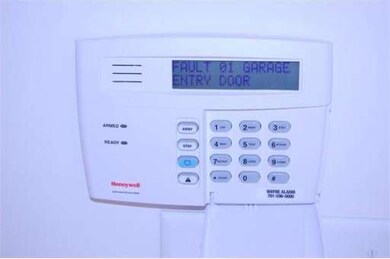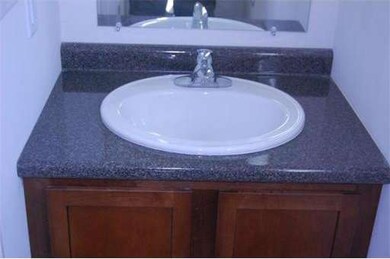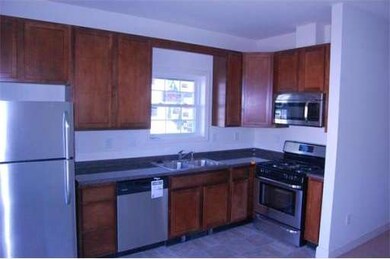
84 Kinsman St Unit 84 Everett, MA 02149
West Everett NeighborhoodHighlights
- Open Floorplan
- Deck
- Home Office
- Landscaped Professionally
- Property is near public transit
- Stainless Steel Appliances
About This Home
As of February 2020Brand new! Home will be FHA approved upon application. (Similar unit at 199 Bucknam, just approved and sold.) Beautiful TH with finished space on three levels. See floor plans attached. Features SS appliances, 9' ceilings, sec sys, priv deck off kit, priv fenced yard with patio, eff gas ht & hw, and garage with remote opener. Maintenance-free ext with vinyl rails, composite decking, vinyl siding and PVC fencing. No high condo fees here. Simply share the annual ins bill with your neighbor
Last Buyer's Agent
Russ Bradchulis
Keller Williams Realty

Home Details
Home Type
- Single Family
Est. Annual Taxes
- $1,710
Year Built
- Built in 2012
Lot Details
- 5,663 Sq Ft Lot
- Security Fence
- Landscaped Professionally
- Property is zoned DD
HOA Fees
- $75 Monthly HOA Fees
Parking
- 1 Car Attached Garage
- Tuck Under Parking
- Parking Storage or Cabinetry
- Garage Door Opener
- Guest Parking
- Open Parking
- Off-Street Parking
- Assigned Parking
Home Design
- Shingle Roof
- Modular or Manufactured Materials
Interior Spaces
- 1,395 Sq Ft Home
- 3-Story Property
- Open Floorplan
- Insulated Windows
- Window Screens
- Insulated Doors
- Home Office
- Laundry in Basement
- Washer and Gas Dryer Hookup
Kitchen
- Range
- Microwave
- Dishwasher
- Stainless Steel Appliances
- Disposal
Flooring
- Wall to Wall Carpet
- Vinyl
Bedrooms and Bathrooms
- 2 Bedrooms
- Primary bedroom located on second floor
- Walk-In Closet
Home Security
- Home Security System
- Storm Doors
Outdoor Features
- Deck
- Rain Gutters
- Porch
Location
- Property is near public transit
Schools
- Madeline Eng. Elementary School
- Parlin Middle School
- Everett High School
Utilities
- Cooling System Mounted In Outer Wall Opening
- 3 Heating Zones
- Heating System Uses Natural Gas
- Baseboard Heating
- 220 Volts
- 100 Amp Service
- Natural Gas Connected
- Gas Water Heater
- High Speed Internet
- Cable TV Available
Listing and Financial Details
- Assessor Parcel Number M:C00 B:001 L:00000901
- Tax Block s
Community Details
Overview
- Association fees include insurance
- Parish Point Four Condominiums Community
Recreation
- Park
Ownership History
Purchase Details
Home Financials for this Owner
Home Financials are based on the most recent Mortgage that was taken out on this home.Purchase Details
Home Financials for this Owner
Home Financials are based on the most recent Mortgage that was taken out on this home.Similar Home in the area
Home Values in the Area
Average Home Value in this Area
Purchase History
| Date | Type | Sale Price | Title Company |
|---|---|---|---|
| Not Resolvable | $490,000 | None Available | |
| Not Resolvable | $438,000 | -- |
Mortgage History
| Date | Status | Loan Amount | Loan Type |
|---|---|---|---|
| Open | $384,000 | Stand Alone Refi Refinance Of Original Loan | |
| Closed | $392,000 | New Conventional |
Property History
| Date | Event | Price | Change | Sq Ft Price |
|---|---|---|---|---|
| 02/28/2020 02/28/20 | Sold | $490,000 | +2.1% | $351 / Sq Ft |
| 01/27/2020 01/27/20 | Pending | -- | -- | -- |
| 01/15/2020 01/15/20 | For Sale | $479,900 | +9.6% | $344 / Sq Ft |
| 03/17/2017 03/17/17 | Sold | $438,000 | +9.5% | $314 / Sq Ft |
| 02/09/2017 02/09/17 | Pending | -- | -- | -- |
| 02/06/2017 02/06/17 | For Sale | $399,900 | +43.8% | $287 / Sq Ft |
| 12/21/2012 12/21/12 | Sold | $278,000 | -0.7% | $199 / Sq Ft |
| 10/22/2012 10/22/12 | Pending | -- | -- | -- |
| 09/12/2012 09/12/12 | For Sale | $280,000 | +0.7% | $201 / Sq Ft |
| 09/04/2012 09/04/12 | Off Market | $278,000 | -- | -- |
| 08/06/2012 08/06/12 | For Sale | $280,000 | +0.7% | $201 / Sq Ft |
| 07/01/2012 07/01/12 | Off Market | $278,000 | -- | -- |
| 06/28/2012 06/28/12 | Price Changed | $290,000 | -6.5% | $208 / Sq Ft |
| 06/19/2012 06/19/12 | For Sale | $310,000 | -- | $222 / Sq Ft |
Tax History Compared to Growth
Tax History
| Year | Tax Paid | Tax Assessment Tax Assessment Total Assessment is a certain percentage of the fair market value that is determined by local assessors to be the total taxable value of land and additions on the property. | Land | Improvement |
|---|---|---|---|---|
| 2025 | $6,484 | $569,300 | $0 | $569,300 |
| 2024 | $6,042 | $527,200 | $0 | $527,200 |
| 2023 | $6,018 | $510,900 | $0 | $510,900 |
| 2022 | $5,013 | $483,900 | $0 | $483,900 |
| 2021 | $4,586 | $464,600 | $0 | $464,600 |
| 2020 | $5,202 | $488,900 | $0 | $488,900 |
| 2019 | $5,296 | $427,800 | $0 | $427,800 |
| 2018 | $5,425 | $393,700 | $0 | $393,700 |
| 2017 | $4,114 | $284,900 | $0 | $284,900 |
| 2016 | $3,939 | $272,600 | $0 | $272,600 |
| 2015 | $3,864 | $264,500 | $0 | $264,500 |
Agents Affiliated with this Home
-
G
Seller's Agent in 2020
Gill Group
Keller Williams Realty
(617) 584-8452
63 Total Sales
-
R
Seller Co-Listing Agent in 2020
Robert Gill
Keller Williams Realty
-

Buyer's Agent in 2020
Jared Yagjian
Pinnacle Appraisal
(617) 719-9883
-

Seller's Agent in 2017
Melinda Puzon
MP Signature Realty LLC
65 Total Sales
-
D
Buyer's Agent in 2017
David Kong
Gold Realty Boston LLC
-
F
Seller's Agent in 2012
Frank Mastrocola
Mastrocola Management, Inc.
(617) 387-5070
1 in this area
3 Total Sales
Map
Source: MLS Property Information Network (MLS PIN)
MLS Number: 71398729
APN: EVER-000000-C000001-900002
- 22 Belmont Park
- 57 Belmont St Unit 57
- 210 Hancock St
- 48 Tappan St
- 315 Main St
- 48 Cleveland Ave
- 96 Clark St
- 107 Swan St
- 32 Central Ave
- 15 Staples Ave Unit 41
- 62 Highland Ave
- 41 Prescott St
- 9 Queenwood Terrace
- 80 Main St Unit 9
- 80 Main St Unit 20
- 104 Bell Rock St
- 12 Woodland St Unit 38
- 12 Woodland St Unit 12
- 165 Bell Rock St
- 68 Linden St Unit 49
