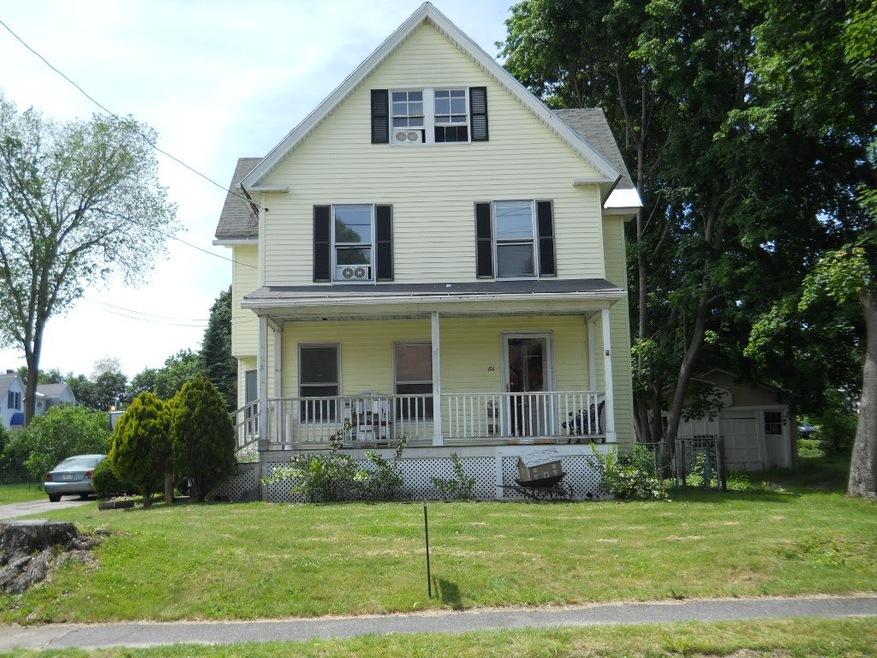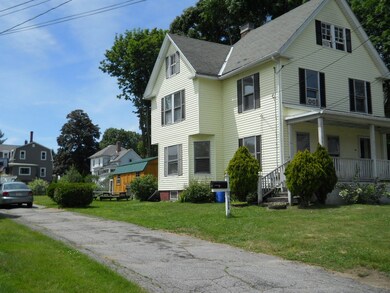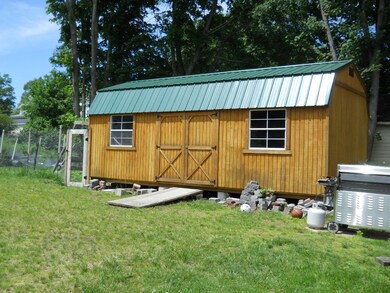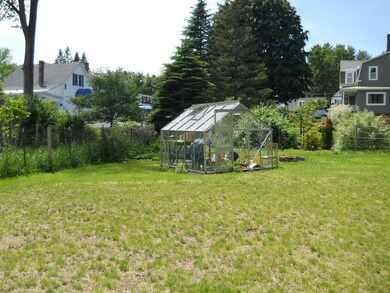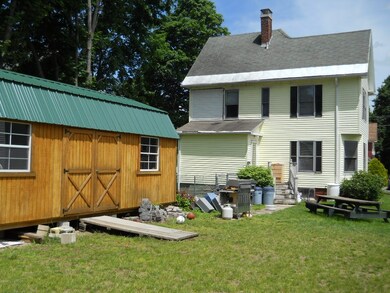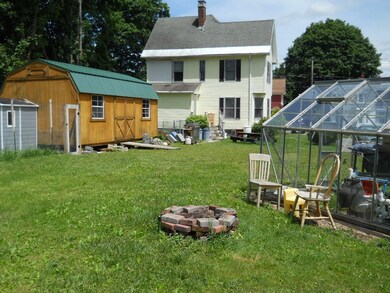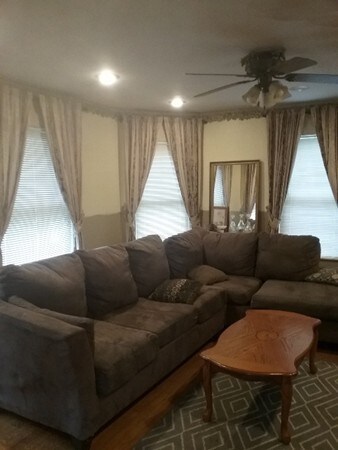
84 Linden St Winchendon, MA 01475
Estimated Value: $194,000 - $288,487
Highlights
- Wood Flooring
- Porch
- Central Vacuum
- Attic
- Tankless Water Heater
- High Speed Internet
About This Home
As of October 2019BACK ON THE MARKET!! The Buyer lost financing at the last minute; appraisal did come in at over asking price. This big, bright, and sturdy home is ready for immediate occupancy. Home has great character and charm with a newer heating system and on demand (endless) hot-water and other amenities (Central Vacuum System on all 3 floors!!). Big back yard with almost brand new 14X20 shed and separate greenhouse to convey. Back walkways also lead to a fenced in pet area. Quiet side road one block from downtown. Walking distance from everything! Schools, Churches, Clark YMCA, playground. Minutes from tax free Rindge NH shopping. This is a lovely home that has been in the same family for 30 years. Come put the finishing touches on and make this gem your own! Property is being sold as-is. UNDER $90/SQFT!!This is a lot of house for the money! MOTIVATED SELLER IS OFFERING CASH BACK AT CLOSING! DON'T MISS THIS ONE!!
Last Agent to Sell the Property
Pat Doyle
Patrick Doyle Listed on: 06/17/2019
Home Details
Home Type
- Single Family
Est. Annual Taxes
- $1,973
Year Built
- Built in 1900
Lot Details
- Year Round Access
- Property is zoned R10
Interior Spaces
- Central Vacuum
- Attic
- Basement
Kitchen
- Range
- Dishwasher
- Disposal
Flooring
- Wood
- Laminate
- Tile
Laundry
- Dryer
- Washer
Outdoor Features
- Storage Shed
- Porch
Utilities
- Hot Water Baseboard Heater
- Heating System Uses Oil
- Tankless Water Heater
- Propane Water Heater
- High Speed Internet
- Cable TV Available
Listing and Financial Details
- Assessor Parcel Number M:5A3 B:0 L:279
Ownership History
Purchase Details
Home Financials for this Owner
Home Financials are based on the most recent Mortgage that was taken out on this home.Purchase Details
Purchase Details
Similar Homes in Winchendon, MA
Home Values in the Area
Average Home Value in this Area
Purchase History
| Date | Buyer | Sale Price | Title Company |
|---|---|---|---|
| Johnson Arlene | $120,000 | -- | |
| Citizens Bank Of Mass | $13,000 | -- | |
| Graves Richard | $108,000 | -- | |
| Graves Richard | $108,000 | -- |
Mortgage History
| Date | Status | Borrower | Loan Amount |
|---|---|---|---|
| Previous Owner | Graves Francesca A | $50,000 | |
| Previous Owner | Pelchat Herve | $100,000 | |
| Previous Owner | Pelchat Herve | $17,240 | |
| Previous Owner | Pelchat Herve | $10,000 |
Property History
| Date | Event | Price | Change | Sq Ft Price |
|---|---|---|---|---|
| 10/28/2019 10/28/19 | Sold | $120,000 | -9.7% | $74 / Sq Ft |
| 09/27/2019 09/27/19 | Pending | -- | -- | -- |
| 09/11/2019 09/11/19 | Price Changed | $132,900 | 0.0% | $82 / Sq Ft |
| 09/11/2019 09/11/19 | For Sale | $132,900 | +3.9% | $82 / Sq Ft |
| 06/28/2019 06/28/19 | Pending | -- | -- | -- |
| 06/17/2019 06/17/19 | For Sale | $127,900 | -- | $79 / Sq Ft |
Tax History Compared to Growth
Tax History
| Year | Tax Paid | Tax Assessment Tax Assessment Total Assessment is a certain percentage of the fair market value that is determined by local assessors to be the total taxable value of land and additions on the property. | Land | Improvement |
|---|---|---|---|---|
| 2025 | $1,973 | $167,900 | $32,100 | $135,800 |
| 2024 | $1,909 | $152,200 | $30,800 | $121,400 |
| 2023 | $1,985 | $148,100 | $30,100 | $118,000 |
| 2022 | $2,203 | $145,800 | $37,900 | $107,900 |
| 2021 | $1,989 | $126,500 | $34,500 | $92,000 |
| 2020 | $2,634 | $161,800 | $32,100 | $129,700 |
| 2019 | $2,480 | $148,400 | $29,800 | $118,600 |
| 2018 | $2,318 | $133,600 | $27,700 | $105,900 |
| 2017 | $2,194 | $122,100 | $32,500 | $89,600 |
| 2016 | $2,058 | $118,100 | $31,000 | $87,100 |
| 2015 | $1,975 | $118,100 | $31,000 | $87,100 |
| 2014 | $1,866 | $116,900 | $33,500 | $83,400 |
Agents Affiliated with this Home
-
P
Seller's Agent in 2019
Pat Doyle
Patrick Doyle
-
Nicole Baginski

Buyer's Agent in 2019
Nicole Baginski
Chestnut Oak Associates
(413) 221-9134
123 Total Sales
Map
Source: MLS Property Information Network (MLS PIN)
MLS Number: 72519971
APN: WINC-000053A-000000-000279
- 84 Linden St
- 90 Linden St
- 80 Linden St Unit 2
- 80 Linden St Unit Second Floor
- 94 Linden St Unit 96
- 359 Central St
- 367 Central St
- 81 Linden St
- 377 Central St
- 104 Linden St
- 73 Linden St
- 62 Linden St
- 60 Linden St
- 381 Central St
- 66 Maple St
- 93 Linden St
- 101 Linden St Unit 103
- 62-64 Maple St
- 62 Maple St Unit 64
- 383 Central St
