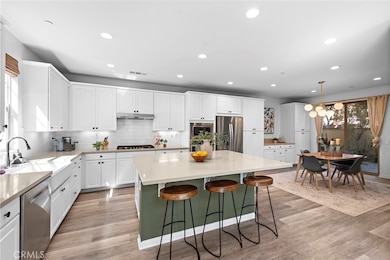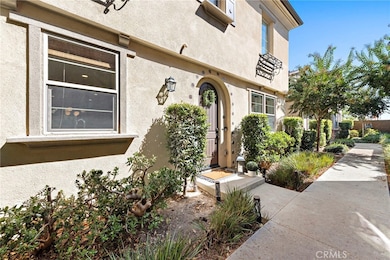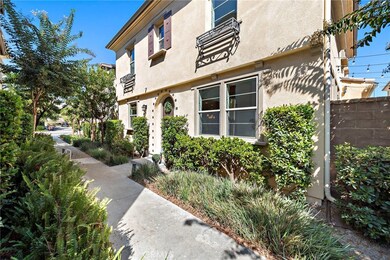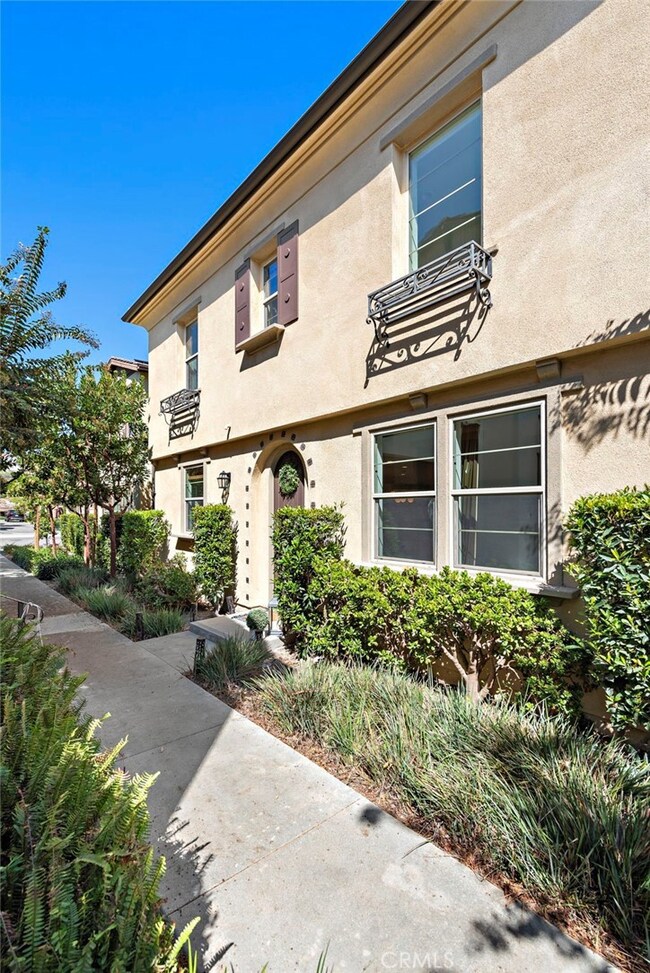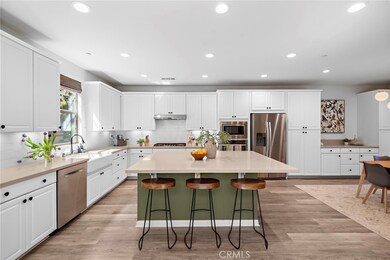84 Majeza Ct Rancho Mission Viejo, CA 92694
Highlights
- Fitness Center
- Spa
- Open Floorplan
- Esencia Rated A
- Primary Bedroom Suite
- Clubhouse
About This Home
Welcome to 84 Majeza Court in the Award Winning Community of Rancho Mission Viejo. This exquisite 3-bedroom, 2.5-bathroom residence offers an impressive 1,921 square feet of thoughtfully designed living space. As you step inside, you'll be greeted by soaring 20-foot ceilings that create an open and airy ambiance, enhanced by an elegant modern chandelier and recessed lighting, Custom length draperies, woven blinds and luxury vinyl plank floors. Open the single hung French Door to the first of two outdoor spaces. Lovely patio area with built-in gas fireplace, beautiful wood trellis’, turf lawn and charming bistro lights.The heart of the home is the stylish kitchen, featuring a stunning light gray quartz island with seating for six, complemented by sleek white cabinets, white subway tile backsplash and stainless steel appliances. Adjacent large dining room is highlighted with a stunning modern chandelier, built-in buffet cabinets and quartz countertop and a sliding door to the second tranquil patio with zen fountain. Upstairs the primary suite offers a tranquil retreat with a luxurious en-suite bathroom including a dual sink vanity, both a soaking tub and separate walk-in shower and a generous walk-in closet. The two secondary bedrooms are a nice size and share a bathroom with dual sinks, quartz counters and a separate shower/toilet room. Additional amenities include laundry room with soaking sink and quartz folding counter, included washer and dryer, and tankless water heater.Don't miss the opportunity to make 84 Majeza Court your new haven in this resort style community 15 minutes from the beach with access to 7 pools, 3 workout gyms, pickleball and tennis courts, bocce, firepits, basketball gym, community farms, multiple innovative parks. Welcome Home!
Last Listed By
Compass Brokerage Phone: 9493222660 License #01874459 Listed on: 04/01/2025

Home Details
Home Type
- Single Family
Est. Annual Taxes
- $15,602
Year Built
- Built in 2018 | Remodeled
Lot Details
- 2,317 Sq Ft Lot
- Cul-De-Sac
- Southwest Facing Home
- Block Wall Fence
- Fence is in excellent condition
- Back Yard
- Density is 16-20 Units/Acre
- Zero Lot Line
HOA Fees
- $349 Monthly HOA Fees
Parking
- 2 Car Direct Access Garage
- Parking Available
- Rear-Facing Garage
- Single Garage Door
- Garage Door Opener
Home Design
- Mediterranean Architecture
- Patio Home
- Slab Foundation
- Fire Rated Drywall
- Frame Construction
- Tile Roof
- Pre-Cast Concrete Construction
- Stucco
Interior Spaces
- 1,921 Sq Ft Home
- 2-Story Property
- Open Floorplan
- Furnished
- Wired For Data
- Cathedral Ceiling
- Ceiling Fan
- Recessed Lighting
- Fireplace
- Double Pane Windows
- ENERGY STAR Qualified Windows with Low Emissivity
- Drapes & Rods
- Blinds
- Window Screens
- French Doors
- Sliding Doors
- ENERGY STAR Qualified Doors
- Panel Doors
- Entryway
- Great Room
- Family Room Off Kitchen
- Living Room
- Dining Room
- Neighborhood Views
Kitchen
- Open to Family Room
- Breakfast Bar
- Butlers Pantry
- Self-Cleaning Convection Oven
- Electric Oven
- Gas Cooktop
- Range Hood
- Microwave
- Dishwasher
- ENERGY STAR Qualified Appliances
- Kitchen Island
- Quartz Countertops
- Pots and Pans Drawers
- Built-In Trash or Recycling Cabinet
- Self-Closing Drawers and Cabinet Doors
- Disposal
Flooring
- Carpet
- Vinyl
Bedrooms and Bathrooms
- 3 Bedrooms
- All Upper Level Bedrooms
- Primary Bedroom Suite
- Walk-In Closet
- Upgraded Bathroom
- Jack-and-Jill Bathroom
- Quartz Bathroom Countertops
- Dual Sinks
- Dual Vanity Sinks in Primary Bathroom
- Private Water Closet
- Low Flow Toliet
- Soaking Tub
- Bathtub with Shower
- Separate Shower
- Low Flow Shower
- Exhaust Fan In Bathroom
- Linen Closet In Bathroom
- Closet In Bathroom
Laundry
- Laundry Room
- Laundry on upper level
- Dryer
- Washer
Home Security
- Carbon Monoxide Detectors
- Fire and Smoke Detector
- Fire Sprinkler System
Eco-Friendly Details
- ENERGY STAR Qualified Equipment for Heating
Outdoor Features
- Spa
- Fireplace in Patio
- Patio
- Outdoor Fireplace
- Exterior Lighting
- Rain Gutters
Location
- Property is near a clubhouse
- Property is near a park
- Suburban Location
Utilities
- High Efficiency Air Conditioning
- Central Heating and Cooling System
- High Efficiency Heating System
- Vented Exhaust Fan
- Underground Utilities
- Tankless Water Heater
- Gas Water Heater
- Phone Available
- Cable TV Available
Listing and Financial Details
- Security Deposit $6,000
- Rent includes association dues
- 12-Month Minimum Lease Term
- Available 4/1/25
- Legal Lot and Block 23 / 23
- Tax Tract Number 17590
- Assessor Parcel Number 75557123
Community Details
Overview
- Front Yard Maintenance
- Rancho Mmc Association, Phone Number (949) 625-6500
- Fs Residential HOA
- Built by Cal Atlantic
- Citron Subdivision
Amenities
- Community Barbecue Grill
- Clubhouse
Recreation
- Tennis Courts
- Pickleball Courts
- Sport Court
- Fitness Center
- Community Pool
- Community Spa
- Park
- Dog Park
- Hiking Trails
- Bike Trail
Pet Policy
- Pet Deposit $500
- Dogs and Cats Allowed
Map
Source: California Regional Multiple Listing Service (CRMLS)
MLS Number: OC25070647
APN: 755-571-23

