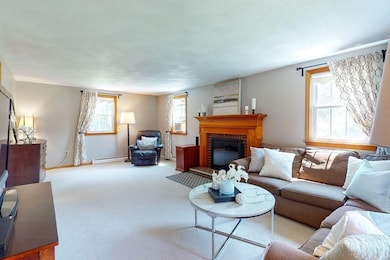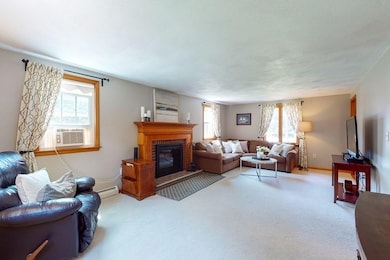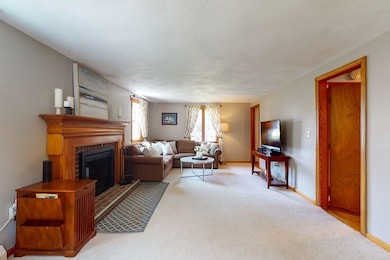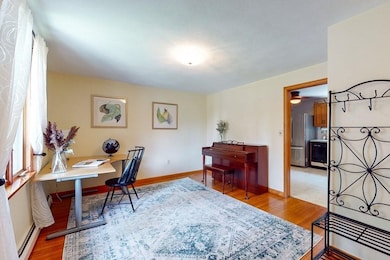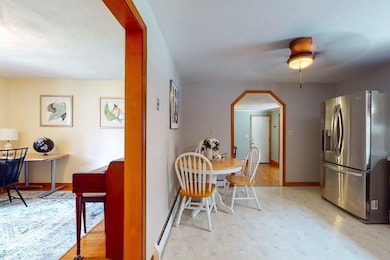
84 Marks Rd East Weymouth, MA 02189
Estimated Value: $760,000 - $888,000
Highlights
- Golf Course Community
- Sauna
- Colonial Architecture
- Medical Services
- 0.46 Acre Lot
- Landscaped Professionally
About This Home
As of September 2021Welcome home to this beautiful, well maintained 4 bedroom gem! This generous Colonial located on a Cul-de-sac in one of Weymouth's most desirable neighborhoods. Sited on a lovely landscaped, large lot abutting Black Rock Country Club. This home has it all, neighborhood feel yet the back yard is a private oasis. The first floor has great flow including a large living room, office, gracious dining room and don't miss the best part...sun room leading to bonus spa/exercise room complete with sauna and brand new shower. Upstairs the master bedroom with gorgeous ensuite bathroom is absolutely stunning the other 3 bedrooms are very generous in size and have large, deep closets. Both the master bath and upstairs full bath were remodeled in 2015. Other recent upgrades include spa/exercise room 2021, new roof and gutters 2019, new shed 2019. Minutes to highway, 5 minute drive to East Weymouth MBTA, schools, shopping, beach and restaurants. Don't miss this one!
Home Details
Home Type
- Single Family
Est. Annual Taxes
- $6,565
Year Built
- Built in 1969 | Remodeled
Lot Details
- 0.46 Acre Lot
- Landscaped Professionally
- Level Lot
- Cleared Lot
- Wooded Lot
- Property is zoned R-2
Parking
- 1 Car Attached Garage
- Oversized Parking
- Side Facing Garage
- Off-Street Parking
Home Design
- Colonial Architecture
- Garrison Architecture
- Frame Construction
- Shingle Roof
- Concrete Perimeter Foundation
Interior Spaces
- 2,766 Sq Ft Home
- Beamed Ceilings
- Cathedral Ceiling
- Skylights
- Recessed Lighting
- 1 Fireplace
- Home Office
- Sun or Florida Room
- Sauna
- Home Gym
Kitchen
- Range
- Microwave
- Freezer
- Dishwasher
- Disposal
Flooring
- Wood
- Wall to Wall Carpet
- Laminate
Bedrooms and Bathrooms
- 4 Bedrooms
- Primary bedroom located on second floor
- Walk-In Closet
- Bathtub Includes Tile Surround
- Shower Only
Laundry
- Dryer
- Washer
Unfinished Basement
- Basement Fills Entire Space Under The House
- Laundry in Basement
Outdoor Features
- Bulkhead
- Patio
- Outdoor Storage
- Rain Gutters
Location
- Property is near public transit
- Property is near schools
Schools
- Pingree Elementary School
- Chapman Middle School
- Weymouth High School
Utilities
- Cooling System Mounted In Outer Wall Opening
- Window Unit Cooling System
- 3 Heating Zones
- Heating System Uses Oil
- Baseboard Heating
- 100 Amp Service
- Oil Water Heater
Listing and Financial Details
- Assessor Parcel Number M:27 B:357 L:058,277685
Community Details
Amenities
- Medical Services
- Shops
Recreation
- Golf Course Community
- Tennis Courts
- Park
- Jogging Path
Ownership History
Purchase Details
Home Financials for this Owner
Home Financials are based on the most recent Mortgage that was taken out on this home.Purchase Details
Home Financials for this Owner
Home Financials are based on the most recent Mortgage that was taken out on this home.Similar Homes in East Weymouth, MA
Home Values in the Area
Average Home Value in this Area
Purchase History
| Date | Buyer | Sale Price | Title Company |
|---|---|---|---|
| Marshall Paige L | $705,000 | None Available | |
| Vaille Dana | $405,000 | -- |
Mortgage History
| Date | Status | Borrower | Loan Amount |
|---|---|---|---|
| Open | Marshall Paige L | $669,750 | |
| Previous Owner | Vaille Jeremy J | $302,000 | |
| Previous Owner | Vaille Dana | $324,000 |
Property History
| Date | Event | Price | Change | Sq Ft Price |
|---|---|---|---|---|
| 09/21/2021 09/21/21 | Sold | $705,000 | +0.9% | $255 / Sq Ft |
| 08/10/2021 08/10/21 | Pending | -- | -- | -- |
| 07/28/2021 07/28/21 | For Sale | $699,000 | -- | $253 / Sq Ft |
Tax History Compared to Growth
Tax History
| Year | Tax Paid | Tax Assessment Tax Assessment Total Assessment is a certain percentage of the fair market value that is determined by local assessors to be the total taxable value of land and additions on the property. | Land | Improvement |
|---|---|---|---|---|
| 2025 | $7,637 | $756,100 | $222,600 | $533,500 |
| 2024 | $7,475 | $727,800 | $212,000 | $515,800 |
| 2023 | $6,829 | $653,500 | $196,300 | $457,200 |
| 2022 | $6,658 | $581,000 | $181,800 | $399,200 |
| 2021 | $6,565 | $559,200 | $181,800 | $377,400 |
| 2020 | $6,375 | $534,800 | $181,800 | $353,000 |
| 2019 | $6,216 | $512,900 | $174,800 | $338,100 |
| 2018 | $6,050 | $484,000 | $166,400 | $317,600 |
| 2017 | $5,908 | $461,200 | $158,600 | $302,600 |
| 2016 | $5,562 | $434,500 | $152,500 | $282,000 |
| 2015 | $5,837 | $452,500 | $152,500 | $300,000 |
| 2014 | $5,590 | $420,300 | $141,900 | $278,400 |
Agents Affiliated with this Home
-
Lauren Brooks

Seller's Agent in 2021
Lauren Brooks
Hillman Homes
(617) 527-1907
1 in this area
24 Total Sales
-
Kolleen Oldenburg

Buyer's Agent in 2021
Kolleen Oldenburg
Coldwell Banker Realty - Newton
(781) 664-3248
1 in this area
15 Total Sales
Map
Source: MLS Property Information Network (MLS PIN)
MLS Number: 72872513
APN: WEYM-000027-000357-000058
- 84 Marks Rd
- 85 Marks Rd
- 135 Charles Diersch St
- 145 Charles Diersch St
- 125 Charles Diersch St
- 78 Marks Rd
- 81 Marks Rd
- 119 Charles Diersch St
- 5 Reidy Rd
- 75 Marks Rd
- 10 Reidy Rd
- 66 Marks Rd
- 124 Charles Diersch St
- 113 Charles Diersch St
- 9 Reidy Rd
- 120 Charles Diersch St
- 114 Charles Diersch St
- 15 Reidy Rd
- 105 Charles Diersch St
- 61 Marks Rd


