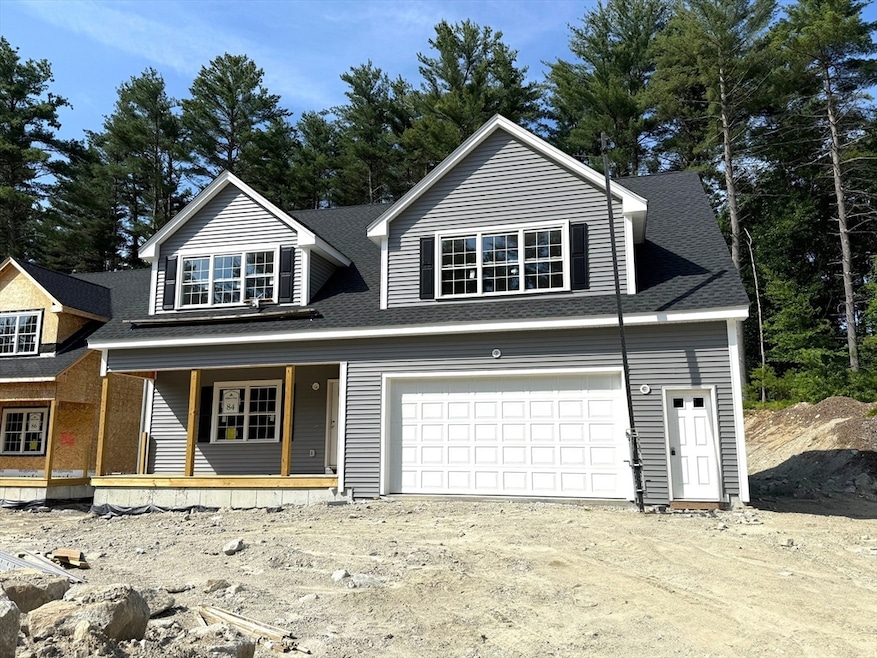84 Mikes Way Unit 84 Northbridge, MA 01534
Estimated payment $4,698/month
Highlights
- Custom Closet System
- Deck
- Solid Surface Countertops
- Colonial Architecture
- Wood Flooring
- No HOA
About This Home
Welcome Home to new construction at Mikes Way - the town's newest free-standing Condos featuring 2700+ square feet of amazing space easily adaptable to your own personal decor and lifestyle. From the welcoming front porch, enter the open floor plan including a family room, dining room & stylish upgraded kitchen. A private 1st floor Den and half bath complete the main level. On the 2nd floor, you will find a Primary Bedroom Suite with a private bath & walk in closet. There are 2 additional bedrooms, a full bath & a dedicated laundry room. There is a spacious, unfinished lower level ideal for storage or future expansion Plus an attached 2-car garage just a few steps off the kitchen. The finishes include hardwood flooring, custom cabinets, granite counters, stainless appliances, skylights, propane gas & much more. Enjoy exclusive use of your yard and a fabulous cul-de-sac neighborhood. There is time to select your finishes!
Home Details
Home Type
- Single Family
Year Built
- Built in 2025
Lot Details
- 0.51 Acre Lot
- Cul-De-Sac
Parking
- 2 Car Attached Garage
- Garage Door Opener
- Driveway
- Open Parking
- Off-Street Parking
Home Design
- Colonial Architecture
- Slab Foundation
- Frame Construction
- Shingle Roof
- Concrete Perimeter Foundation
Interior Spaces
- 2,783 Sq Ft Home
- Skylights
- Recessed Lighting
- Insulated Windows
- Window Screens
- Insulated Doors
- Den
Kitchen
- Range
- Microwave
- Plumbed For Ice Maker
- Dishwasher
- Stainless Steel Appliances
- Kitchen Island
- Solid Surface Countertops
Flooring
- Wood
- Wall to Wall Carpet
Bedrooms and Bathrooms
- 3 Bedrooms
- Primary bedroom located on second floor
- Custom Closet System
- Dual Closets
- Linen Closet
- Walk-In Closet
- Double Vanity
- Bathtub
- Separate Shower
Laundry
- Laundry Room
- Laundry on upper level
- Washer and Gas Dryer Hookup
Unfinished Basement
- Basement Fills Entire Space Under The House
- Interior Basement Entry
- Garage Access
Outdoor Features
- Deck
- Rain Gutters
- Porch
Utilities
- Forced Air Heating and Cooling System
- 2 Cooling Zones
- 2 Heating Zones
- Heating System Uses Propane
- 200+ Amp Service
- Electric Water Heater
- Private Sewer
Community Details
- No Home Owners Association
Listing and Financial Details
- Tax Lot 527
Map
Home Values in the Area
Average Home Value in this Area
Property History
| Date | Event | Price | List to Sale | Price per Sq Ft |
|---|---|---|---|---|
| 10/03/2025 10/03/25 | Pending | -- | -- | -- |
| 03/26/2025 03/26/25 | For Sale | $749,900 | -- | $269 / Sq Ft |
Source: MLS Property Information Network (MLS PIN)
MLS Number: 73350459
- 86 Mikes Way Unit 86
- 2767 Providence Rd
- 395 Providence Rd Unit 4
- 19 Milford Rd
- 79-81 Upton St
- 58 Buttercup Ln
- 61 Tulip Cir
- 89 Buttercup Ln Unit 255
- 151 Fowler Rd
- 4 Greenlawn Ave
- 191 Hartness Rd
- 29 Sampson St Unit 29
- 42 Shining Rock Dr
- 12 Central Turnpike
- 7 Central Turnpike
- 1076 Hill St
- 1880 Providence Rd
- 55 Fisherville Terrace
- 44 Fisherville Terrace
- 58 Fisherville Terrace







