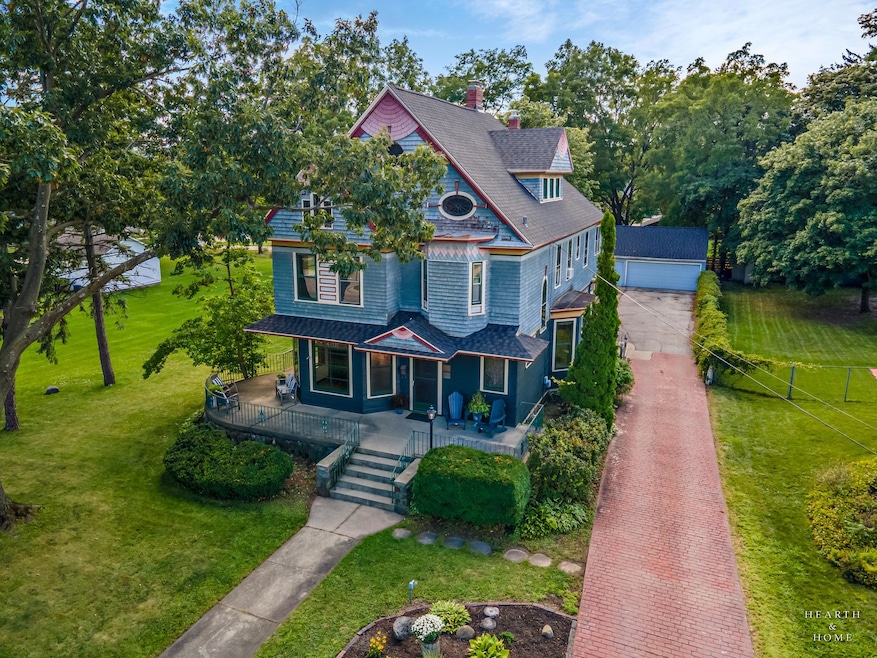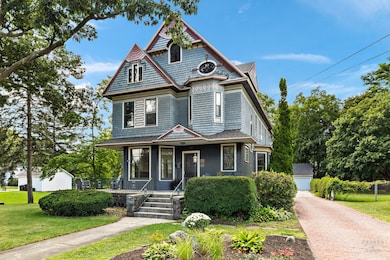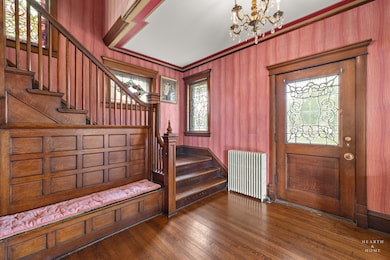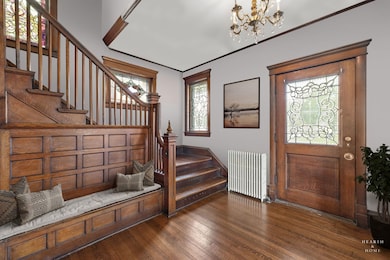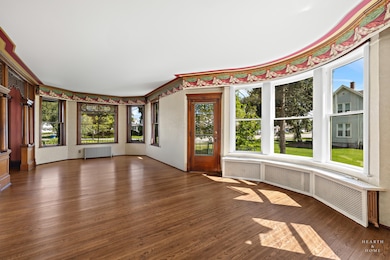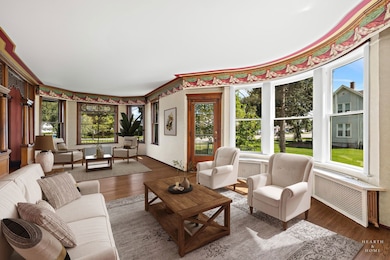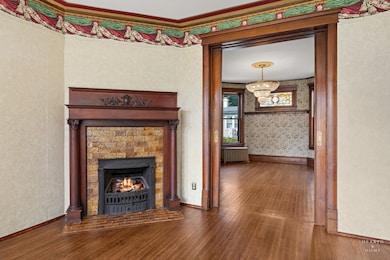84 N Walkup Ave Crystal Lake, IL 60014
Estimated payment $2,923/month
Highlights
- Second Kitchen
- Property is near a park
- Attic
- Husmann Elementary School Rated A-
- Wood Flooring
- Bonus Room
About This Home
The steal of the century! Calling all architects, designers, contractors, and visionaries. This is your chance to bring new life to one of downtown Crystal Lake's historic gems. Surrounded by thoughtfully restored homes, this 4-bedroom, 2.5-bath residence offers unmatched character, proven rental potential, and the opportunity to build lasting value in one of the area's most desirable neighborhoods. Features include soaring ceilings, hardwood floors, stained and leaded glass windows, and a brand-new roof (July 2025). The main level features formal living and dining rooms, a gas fireplace, built-ins, and an updated kitchen with attached office. Upstairs, you'll find three bedrooms plus a separate apartment with private entrance, kitchen, bath, bedroom, and bonus room ideal for added income, an in-law arrangement, or conversion into a spacious primary suite. A large walk-up attic and wrap-around porch add even more opportunity for expansion. For buyers who appreciate history (and aren't afraid of a few projects), this home offers instant equity and long-term potential. Just 1.5 blocks from the train and steps from shopping and dining, this property combines prime location, character, and upside. Also listed as an office under MLS #12485159. Don't miss out!
Home Details
Home Type
- Single Family
Est. Annual Taxes
- $8,139
Year Built
- Built in 1905
Lot Details
- 0.38 Acre Lot
- Lot Dimensions are 99x165
- Fenced
- Paved or Partially Paved Lot
Parking
- 2 Car Garage
- Driveway
- Parking Included in Price
Home Design
- Stone Foundation
- Asphalt Roof
Interior Spaces
- 2,380 Sq Ft Home
- 2-Story Property
- Built-In Features
- Historic or Period Millwork
- Ceiling Fan
- Gas Log Fireplace
- Stained Glass
- Entrance Foyer
- Family Room
- Living Room with Fireplace
- Formal Dining Room
- Home Office
- Bonus Room
- Lower Floor Utility Room
- Wood Flooring
- Carbon Monoxide Detectors
- Attic
Kitchen
- Second Kitchen
- Range with Range Hood
- Dishwasher
Bedrooms and Bathrooms
- 4 Bedrooms
- 4 Potential Bedrooms
- Walk-In Closet
Laundry
- Laundry Room
- Dryer
- Washer
Basement
- Basement Fills Entire Space Under The House
- Finished Basement Bathroom
Schools
- Husmann Elementary School
- Richard F Bernotas Middle School
- Crystal Lake Central High School
Utilities
- Window Unit Cooling System
- Baseboard Heating
- Heating System Uses Steam
- Water Purifier
Additional Features
- Enclosed Patio or Porch
- Property is near a park
Community Details
- Vintage Lady
Listing and Financial Details
- Homeowner Tax Exemptions
Map
Home Values in the Area
Average Home Value in this Area
Tax History
| Year | Tax Paid | Tax Assessment Tax Assessment Total Assessment is a certain percentage of the fair market value that is determined by local assessors to be the total taxable value of land and additions on the property. | Land | Improvement |
|---|---|---|---|---|
| 2024 | $8,139 | $103,001 | $24,021 | $78,980 |
| 2023 | $7,868 | $92,370 | $21,542 | $70,828 |
| 2022 | $7,535 | $84,472 | $19,700 | $64,772 |
| 2021 | $7,174 | $79,198 | $18,470 | $60,728 |
| 2020 | $7,036 | $76,824 | $17,916 | $58,908 |
| 2019 | $7,413 | $73,761 | $17,034 | $56,727 |
| 2018 | $7,772 | $75,121 | $17,467 | $57,654 |
| 2017 | $7,888 | $71,969 | $16,734 | $55,235 |
| 2016 | $7,850 | $68,666 | $15,966 | $52,700 |
| 2013 | -- | $65,350 | $15,195 | $50,155 |
Property History
| Date | Event | Price | List to Sale | Price per Sq Ft | Prior Sale |
|---|---|---|---|---|---|
| 10/29/2025 10/29/25 | Price Changed | $425,000 | -2.7% | $179 / Sq Ft | |
| 10/14/2025 10/14/25 | For Sale | $437,000 | 0.0% | $184 / Sq Ft | |
| 10/10/2025 10/10/25 | Pending | -- | -- | -- | |
| 10/03/2025 10/03/25 | Price Changed | $437,000 | -6.0% | $184 / Sq Ft | |
| 09/26/2025 09/26/25 | For Sale | $465,000 | 0.0% | $195 / Sq Ft | |
| 09/24/2025 09/24/25 | Pending | -- | -- | -- | |
| 08/28/2025 08/28/25 | For Sale | $465,000 | +82.7% | $195 / Sq Ft | |
| 07/26/2019 07/26/19 | Sold | $254,464 | 0.0% | $107 / Sq Ft | View Prior Sale |
| 06/04/2019 06/04/19 | Pending | -- | -- | -- | |
| 05/28/2019 05/28/19 | For Sale | $254,463 | -- | $107 / Sq Ft |
Purchase History
| Date | Type | Sale Price | Title Company |
|---|---|---|---|
| Deed | $254,500 | Fidelity National Title | |
| Interfamily Deed Transfer | -- | None Available |
Mortgage History
| Date | Status | Loan Amount | Loan Type |
|---|---|---|---|
| Open | $241,741 | New Conventional |
Source: Midwest Real Estate Data (MRED)
MLS Number: 12423955
APN: 14-32-454-020
- 84 Elmhurst St
- 40 S Walkup Ave
- 82 S Williams St
- 84 S Caroline St
- 9610 Illinois 176
- 90 W Franklin Ave
- 200 W Woodstock St
- 100 Pine Ct
- 245 N Main St
- 132 S Mchenry Ave
- 215 Sunset Terrace
- 9999 Main St
- 360 Poplar St
- 277 Church St
- 310 2nd Ct
- 185 Cascade Dr
- 483 E Crystal Lake Ave
- 0 Arthur Lot 27 St Unit MRD12290210
- 0 Arthur Lot 32 St Unit MRD12290256
- 0 Arthur Lot 026 St Unit MRD12290197
- 115 N Dole Ave
- 119 N Dole Ave
- 130-160 W Woodstock St
- 111 E Crystal Lake Ave
- 205 Marian Pkwy Unit 1C
- 14 Lincoln Pkwy Unit 2
- 42 Holly Dr
- 327 Wallace Ave
- 122 Dole Ave Unit 2
- 430 W Virginia St Unit 1
- 511 Midlane Dr
- 595 Darlington Ln
- 731 E Terra Cotta Ave
- 311 Waters Edge Dr
- 754 Savannah Ln
- 567 Somerset Ln Unit 8
- 148 Berkshire Dr
- 5 S Virginia Rd Unit 6
- 5 S Virginia Rd Unit 4
- 431-455 Brandy Dr
