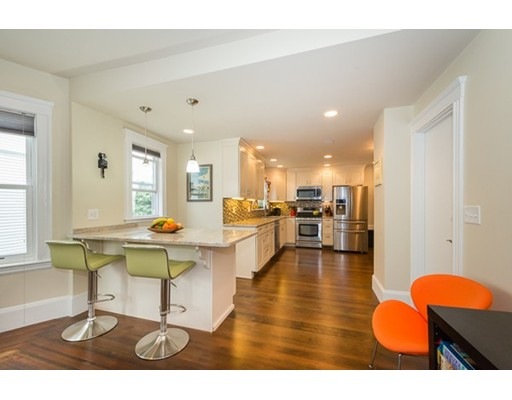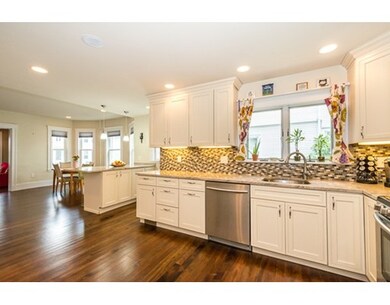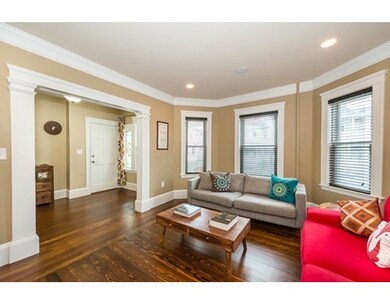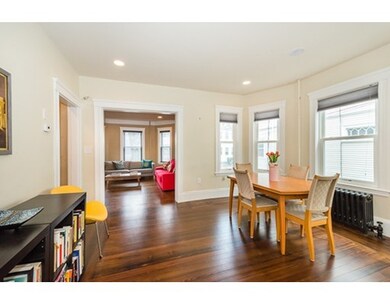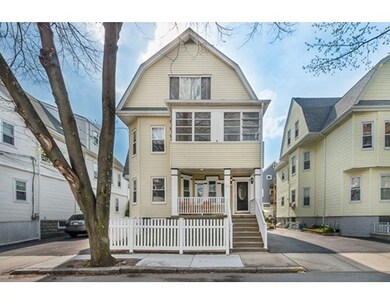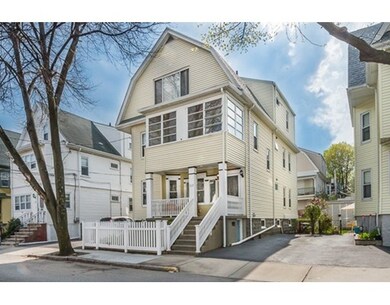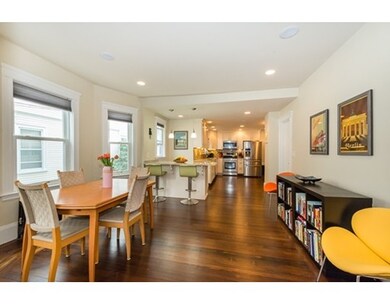
84 Pearson Rd Unit 1 Somerville, MA 02144
About This Home
As of September 2016Open Houses: Fri 7/15th, 5-6:30, Sat 7/16 12-1:30 & Sun 7/17 12-1:30pm. Spectacular Powderhouse Square/Davis Square opportunity: this Philly-style 2 bed/2 bathroom condo with over 1200 sq ft of living area & PARKING is just minutes to Davis Square, Tufts, & Ball Square. Set on a tree-lined side street & renovated in 2013, this sunfilled home features high ceilings & open floor plan. Excellent for entertaining, the unit combines elegance & charm with lush modern elements: hardwood floors, stained glass & new kitchen with granite counters, breakfast bar, & stainless steel appliances, plus built-in speakers. Upper floor master bedroom w/ en suite bathroom featuring an elegantly-tiled shower. Directly accessible (from the unit) basement storage that is absolutely huge. Outdoor space & off-street parking make this an easy choice. Minutes to Davis Square T, steps to future Green line T extension, nearby shops, restaurants, bike path, & all that Somerville has to offer.
Last Agent to Sell the Property
Keller Williams Realty Boston-Metro | Back Bay Listed on: 07/13/2016

Last Buyer's Agent
Laurie Crane
Gibson Sotheby's International Realty

Property Details
Home Type
Condominium
Est. Annual Taxes
$9,245
Year Built
1900
Lot Details
0
Listing Details
- Unit Level: 1
- Unit Placement: Street, Upper, Front, Back
- Property Type: Condominium/Co-Op
- Other Agent: 1.00
- Lead Paint: Unknown
- Year Round: Yes
- Special Features: None
- Property Sub Type: Condos
- Year Built: 1900
Interior Features
- Appliances: Range, Dishwasher, Disposal, Microwave, Refrigerator, Freezer, Washer
- Has Basement: Yes
- Primary Bathroom: Yes
- Number of Rooms: 5
- Amenities: Public Transportation, Shopping, Tennis Court, Park, Bike Path, Public School
- Electric: Circuit Breakers
- Flooring: Hardwood
- Bedroom 2: First Floor
- Kitchen: First Floor
- Laundry Room: Basement
- Living Room: First Floor
- Master Bedroom: Second Floor
- Dining Room: First Floor
- No Living Levels: 2
Exterior Features
- Roof: Asphalt/Fiberglass Shingles
- Construction: Frame
- Exterior: Vinyl
- Exterior Unit Features: Porch - Enclosed, Garden Area
Garage/Parking
- Parking: Off-Street, Assigned
- Parking Spaces: 1
Utilities
- Cooling: Central Air
- Heating: Steam, Gas
- Cooling Zones: 1
- Heat Zones: 1
- Hot Water: Natural Gas
- Sewer: City/Town Sewer
- Water: City/Town Water
Condo/Co-op/Association
- Association Fee Includes: Master Insurance, Exterior Maintenance, Landscaping
- Management: Owner Association
- Pets Allowed: Yes
- No Units: 2
- Unit Building: 1
Fee Information
- Fee Interval: Monthly
Lot Info
- Assessor Parcel Number: M:18 B:B L:14 U:1
- Zoning: res
Ownership History
Purchase Details
Home Financials for this Owner
Home Financials are based on the most recent Mortgage that was taken out on this home.Purchase Details
Home Financials for this Owner
Home Financials are based on the most recent Mortgage that was taken out on this home.Similar Homes in the area
Home Values in the Area
Average Home Value in this Area
Purchase History
| Date | Type | Sale Price | Title Company |
|---|---|---|---|
| Quit Claim Deed | -- | None Available | |
| Deed | $540,100 | -- | |
| Deed | $540,100 | -- |
Mortgage History
| Date | Status | Loan Amount | Loan Type |
|---|---|---|---|
| Previous Owner | $150,000 | Credit Line Revolving | |
| Previous Owner | $545,000 | Stand Alone Refi Refinance Of Original Loan | |
| Previous Owner | $92,550 | Unknown | |
| Previous Owner | $588,000 | Purchase Money Mortgage | |
| Previous Owner | $54,000 | New Conventional | |
| Previous Owner | $405,000 | Adjustable Rate Mortgage/ARM |
Property History
| Date | Event | Price | Change | Sq Ft Price |
|---|---|---|---|---|
| 06/03/2025 06/03/25 | Rented | $4,500 | +2.3% | -- |
| 05/05/2025 05/05/25 | For Rent | $4,400 | 0.0% | -- |
| 09/13/2016 09/13/16 | Sold | $735,000 | +19.5% | $582 / Sq Ft |
| 07/20/2016 07/20/16 | Pending | -- | -- | -- |
| 07/13/2016 07/13/16 | For Sale | $614,900 | -- | $487 / Sq Ft |
Tax History Compared to Growth
Tax History
| Year | Tax Paid | Tax Assessment Tax Assessment Total Assessment is a certain percentage of the fair market value that is determined by local assessors to be the total taxable value of land and additions on the property. | Land | Improvement |
|---|---|---|---|---|
| 2025 | $9,245 | $847,400 | $0 | $847,400 |
| 2024 | $8,737 | $830,500 | $0 | $830,500 |
| 2023 | $8,476 | $819,700 | $0 | $819,700 |
| 2022 | $8,032 | $789,000 | $0 | $789,000 |
| 2021 | $7,868 | $772,100 | $0 | $772,100 |
| 2020 | $7,479 | $741,200 | $0 | $741,200 |
| 2019 | $7,730 | $718,400 | $0 | $718,400 |
| 2018 | $7,937 | $701,800 | $0 | $701,800 |
| 2017 | $7,656 | $656,000 | $0 | $656,000 |
| 2016 | $7,294 | $582,100 | $0 | $582,100 |
| 2015 | $6,553 | $519,700 | $0 | $519,700 |
Agents Affiliated with this Home
-
Evelyn Yamauchi

Seller's Agent in 2025
Evelyn Yamauchi
Coldwell Banker Realty - Cambridge
(617) 852-1192
52 Total Sales
-
Tatum Lyle
T
Buyer's Agent in 2025
Tatum Lyle
ApartmentAdvisor, Inc.
(816) 387-1780
38 Total Sales
-
The Rasner Group
T
Seller's Agent in 2016
The Rasner Group
Keller Williams Realty Boston-Metro | Back Bay
(904) 687-8456
153 Total Sales
-
L
Buyer's Agent in 2016
Laurie Crane
Gibson Sothebys International Realty
Map
Source: MLS Property Information Network (MLS PIN)
MLS Number: 72037186
APN: SOME-000018-B000000-000014-000001
- 26 Warner St
- 34 Walker St
- 52 Powder House Blvd Unit 2
- 12 Leonard St
- 9 Bradford Ave
- 10 Powder House Terrace Unit 2
- 9 Kidder Ave Unit 2
- 31 Kidder Ave
- 62 Chandler St
- 49 Princeton St
- 30 Whitman St
- 215 Harvard St Unit 40
- 67 Newbern Ave
- 23 Princeton St Unit 23
- 10 Packard Ave
- 1060 Broadway Unit 102
- 39 Rogers Ave
- 95 Pearson Ave Unit 1
- 11 Bonner Ave
- 11 Bonner Ave Unit 2
