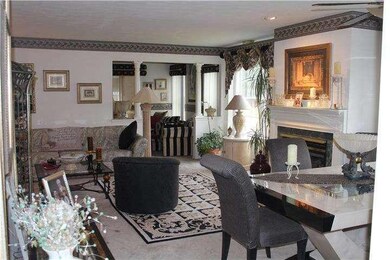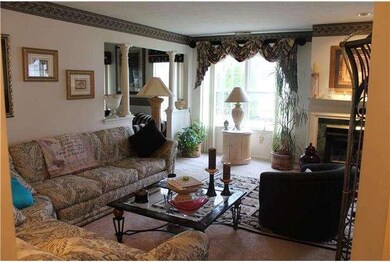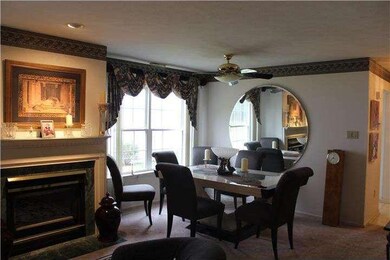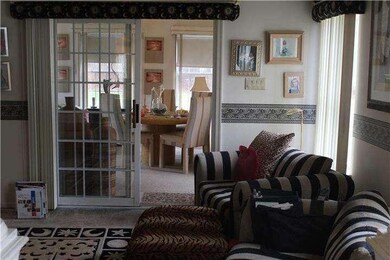
84 Peppergrass Dr S Mount Laurel, NJ 08054
Stonegate NeighborhoodHighlights
- Senior Community
- Wooded Lot
- Cathedral Ceiling
- Clubhouse
- Raised Ranch Architecture
- Attic
About This Home
As of June 2025HOLIDAY VILLAGE EAST...ONE OF THE FINEST adult communities in all of South Jersey. The rare Strathmore II model, one of the largest homes in Holiday Village East is now on the market! Sparkling clean, light, bright and cheerful home offers two large bedrooms with loft. Spacious Kitchen, Living Room, Dining Room, Den and huge 16 x 20 indoor family room. Fenced in patio offers more relaxation on those light breezy summer nights. Brand new leaf guard. Relax in your new gorgeous family / sunroom and enjoy the beauty of the open lot with it's beautiful buffer of trees with lots of privacy and serenity. Interior is all neutral that will easily blend with any furnishings. Two car garage with walk-up steps to a floored attic for more storage. Relax in front of the gas marble fireplace on those cold winter nights. This home has it all. Shows with pride of ownership. All you have to do is start packing!!! Clubhouse offers outside heated swimming pool, tennis, exercise room, library, card room, pool and ping pong, etc. Bingo every Thursday night. Trips, short and long. Low association fees. It's your time to start enjoying the good life and it all begins right here, right now. Close to all major highways and shopping. Realistically priced. All furniture for sale. Sellers are flying south. By appointment only.
Last Agent to Sell the Property
Gwen Kauffman Soll
BHHS Fox & Roach-Cherry Hill Listed on: 03/26/2014
Townhouse Details
Home Type
- Townhome
Est. Annual Taxes
- $6,932
Year Built
- Built in 1996
Lot Details
- 9,124 Sq Ft Lot
- Sprinkler System
- Wooded Lot
- Back, Front, and Side Yard
- Property is in good condition
HOA Fees
- $90 Monthly HOA Fees
Parking
- 2 Car Direct Access Garage
- 3 Open Parking Spaces
- Garage Door Opener
Home Design
- Raised Ranch Architecture
- Rambler Architecture
- Slab Foundation
- Shingle Roof
- Vinyl Siding
Interior Spaces
- 2,057 Sq Ft Home
- Cathedral Ceiling
- Ceiling Fan
- Marble Fireplace
- Family Room
- Living Room
- Dining Room
- Attic Fan
- Home Security System
Kitchen
- Eat-In Kitchen
- Butlers Pantry
- Built-In Self-Cleaning Oven
- Built-In Range
- Dishwasher
- Disposal
Flooring
- Wall to Wall Carpet
- Tile or Brick
Bedrooms and Bathrooms
- 3 Bedrooms
- En-Suite Primary Bedroom
- En-Suite Bathroom
- 2 Full Bathrooms
- Walk-in Shower
Laundry
- Laundry Room
- Laundry on main level
Outdoor Features
- Patio
Utilities
- Forced Air Heating and Cooling System
- Air Filtration System
- Heating System Uses Gas
- 100 Amp Service
- Natural Gas Water Heater
- Cable TV Available
Listing and Financial Details
- Tax Lot 00014
- Assessor Parcel Number 24-01603 03-00014
Community Details
Overview
- Senior Community
- Association fees include pool(s), common area maintenance, lawn maintenance, snow removal, trash, health club, all ground fee, management, alarm system
- Holiday Village E Subdivision
Amenities
- Clubhouse
Recreation
- Tennis Courts
- Community Pool
Ownership History
Purchase Details
Home Financials for this Owner
Home Financials are based on the most recent Mortgage that was taken out on this home.Purchase Details
Home Financials for this Owner
Home Financials are based on the most recent Mortgage that was taken out on this home.Purchase Details
Similar Homes in Mount Laurel, NJ
Home Values in the Area
Average Home Value in this Area
Purchase History
| Date | Type | Sale Price | Title Company |
|---|---|---|---|
| Deed | $445,000 | None Listed On Document | |
| Deed | $445,000 | None Listed On Document | |
| Deed | $285,000 | Weichert Title Agency | |
| Deed | $178,175 | -- |
Mortgage History
| Date | Status | Loan Amount | Loan Type |
|---|---|---|---|
| Previous Owner | $213,750 | Stand Alone First | |
| Previous Owner | $65,000 | Credit Line Revolving |
Property History
| Date | Event | Price | Change | Sq Ft Price |
|---|---|---|---|---|
| 06/18/2025 06/18/25 | Sold | $445,000 | -1.1% | $195 / Sq Ft |
| 05/23/2025 05/23/25 | Pending | -- | -- | -- |
| 04/30/2025 04/30/25 | Price Changed | $450,000 | -6.2% | $197 / Sq Ft |
| 04/12/2025 04/12/25 | Price Changed | $479,900 | -3.1% | $210 / Sq Ft |
| 04/04/2025 04/04/25 | For Sale | $495,000 | +73.7% | $217 / Sq Ft |
| 12/16/2014 12/16/14 | Sold | $285,000 | -4.4% | $139 / Sq Ft |
| 11/13/2014 11/13/14 | Pending | -- | -- | -- |
| 07/03/2014 07/03/14 | Price Changed | $298,000 | -5.4% | $145 / Sq Ft |
| 03/26/2014 03/26/14 | For Sale | $315,000 | -- | $153 / Sq Ft |
Tax History Compared to Growth
Tax History
| Year | Tax Paid | Tax Assessment Tax Assessment Total Assessment is a certain percentage of the fair market value that is determined by local assessors to be the total taxable value of land and additions on the property. | Land | Improvement |
|---|---|---|---|---|
| 2025 | $8,148 | $258,100 | $62,000 | $196,100 |
| 2024 | $7,841 | $258,100 | $62,000 | $196,100 |
| 2023 | $7,841 | $258,100 | $62,000 | $196,100 |
| 2022 | $7,815 | $258,100 | $62,000 | $196,100 |
| 2021 | $7,668 | $258,100 | $62,000 | $196,100 |
| 2020 | $7,518 | $258,100 | $62,000 | $196,100 |
| 2019 | $7,441 | $258,100 | $62,000 | $196,100 |
| 2018 | $7,384 | $258,100 | $62,000 | $196,100 |
| 2017 | $7,193 | $258,100 | $62,000 | $196,100 |
| 2016 | $7,085 | $258,100 | $62,000 | $196,100 |
| 2015 | $6,752 | $258,100 | $62,000 | $196,100 |
| 2014 | $6,683 | $258,100 | $62,000 | $196,100 |
Agents Affiliated with this Home
-
D
Seller's Agent in 2025
Debbie Bollendorf
Weichert Corporate
(856) 986-6191
1 in this area
50 Total Sales
-

Seller Co-Listing Agent in 2025
Kathleen Morra
Weichert Corporate
(609) 828-1235
1 in this area
44 Total Sales
-

Buyer's Agent in 2025
Robert Grace
EXP Realty, LLC
(609) 707-5155
2 in this area
52 Total Sales
-
G
Seller's Agent in 2014
Gwen Kauffman Soll
BHHS Fox & Roach
Map
Source: Bright MLS
MLS Number: 1002855180
APN: 24-01603-03-00014
- 927 Larkspur Place S
- 7 Buttonbush Ct
- 11 Sienna Way
- 681 Cascade Dr S
- 319 Moonseed Place
- 20 Horseshoe Dr
- 10 Eddystone Way
- 15 Horseshoe Dr
- 21 Horseshoe Dr
- 329 Mount Laurel Rd
- 27 Horseshoe Dr
- 1308 Ginger Dr Unit B
- 1302B Ginger Dr Unit 1302B
- 324 Mount Laurel Rd
- 2006B Staghorn Dr
- 63 Broadacre Dr
- 124 W Berwin Way
- 129 W Berwin Way
- 8 Raven Ct
- 16 Adner Dr






