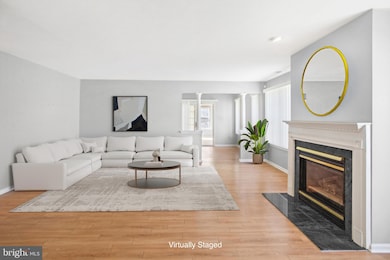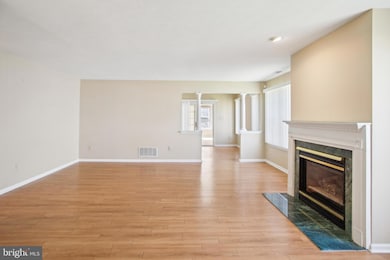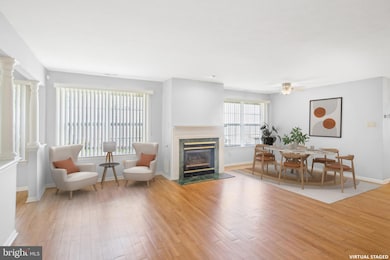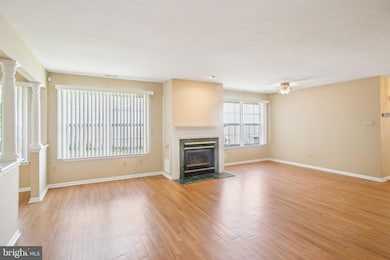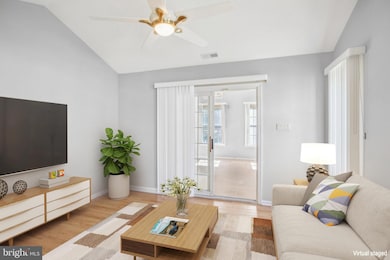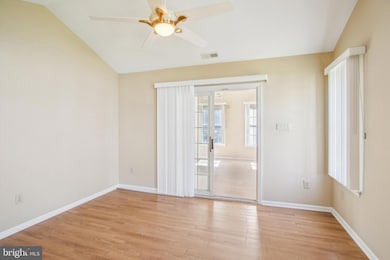
84 Peppergrass Dr S Mount Laurel, NJ 08054
Stonegate NeighborhoodHighlights
- Fitness Center
- Clubhouse
- Traditional Architecture
- Senior Living
- Traditional Floor Plan
- Main Floor Bedroom
About This Home
As of June 2025CONTRACTS ARE OUT!!! Back up offers only. Lots of Updates: Newer Roof, HVAC, Hot Water Heater, Refrigerator, Hall Bathroom, Foyer and Kitchen Tile! Aaah... first floor living at it's best! This spacious Strathmore II-B model has a second floor Bonus room "the loft" which offers extra space and privacy for your guests, or home office, or craft/sewing room, whatever suits your needs! The bright white Kitchen features a Breakfast Room with Vaulted ceilings and is flanked with lots of Windows...feels like your in Florida!! Updated hall bathroomIn addition to the cozy Den, off the Great room, there is a cheery large Sunroom that accesses a paver patio for that afternoon tea or enjoy some fresh air. Other amenities include a spacious two car garage w/opener and sprinkler system to keep the lawn looking fresh and green. Ready for you to move right in.
Last Agent to Sell the Property
Weichert Realtors - Moorestown Listed on: 04/04/2025

Home Details
Home Type
- Single Family
Est. Annual Taxes
- $8,147
Year Built
- Built in 1996
Lot Details
- 9,121 Sq Ft Lot
- Sprinkler System
- Property is in good condition
HOA Fees
- $163 Monthly HOA Fees
Parking
- 2 Car Attached Garage
- Front Facing Garage
- Garage Door Opener
- Driveway
- On-Street Parking
Home Design
- Traditional Architecture
- Slab Foundation
- Architectural Shingle Roof
- Vinyl Siding
- Stucco
Interior Spaces
- 2,281 Sq Ft Home
- Property has 2 Levels
- Traditional Floor Plan
- Ceiling Fan
- Recessed Lighting
- Fireplace With Glass Doors
- Palladian Windows
Kitchen
- Eat-In Kitchen
- Electric Oven or Range
- Microwave
- Dishwasher
Bedrooms and Bathrooms
- 2 Main Level Bedrooms
- 2 Full Bathrooms
- Bathtub with Shower
- Walk-in Shower
Laundry
- Laundry on main level
- Dryer
- Washer
Outdoor Features
- Brick Porch or Patio
Utilities
- Forced Air Heating and Cooling System
- Natural Gas Water Heater
- Municipal Trash
Listing and Financial Details
- Tax Lot 00014
- Assessor Parcel Number 24-01603 03-00014
Community Details
Overview
- Senior Living
- Association fees include management, recreation facility
- Senior Community | Residents must be 55 or older
- Holiday Village East Csa Camco HOA
- Holiday Village E Subdivision
- Property Manager
Amenities
- Common Area
- Clubhouse
- Billiard Room
- Community Dining Room
Recreation
- Fitness Center
- Community Pool
Ownership History
Purchase Details
Home Financials for this Owner
Home Financials are based on the most recent Mortgage that was taken out on this home.Purchase Details
Home Financials for this Owner
Home Financials are based on the most recent Mortgage that was taken out on this home.Purchase Details
Similar Homes in Mount Laurel, NJ
Home Values in the Area
Average Home Value in this Area
Purchase History
| Date | Type | Sale Price | Title Company |
|---|---|---|---|
| Deed | $445,000 | None Listed On Document | |
| Deed | $445,000 | None Listed On Document | |
| Deed | $285,000 | Weichert Title Agency | |
| Deed | $178,175 | -- |
Mortgage History
| Date | Status | Loan Amount | Loan Type |
|---|---|---|---|
| Previous Owner | $213,750 | Stand Alone First | |
| Previous Owner | $65,000 | Credit Line Revolving |
Property History
| Date | Event | Price | Change | Sq Ft Price |
|---|---|---|---|---|
| 06/18/2025 06/18/25 | Sold | $445,000 | -1.1% | $195 / Sq Ft |
| 05/23/2025 05/23/25 | Pending | -- | -- | -- |
| 04/30/2025 04/30/25 | Price Changed | $450,000 | -6.2% | $197 / Sq Ft |
| 04/12/2025 04/12/25 | Price Changed | $479,900 | -3.1% | $210 / Sq Ft |
| 04/04/2025 04/04/25 | For Sale | $495,000 | +73.7% | $217 / Sq Ft |
| 12/16/2014 12/16/14 | Sold | $285,000 | -4.4% | $139 / Sq Ft |
| 11/13/2014 11/13/14 | Pending | -- | -- | -- |
| 07/03/2014 07/03/14 | Price Changed | $298,000 | -5.4% | $145 / Sq Ft |
| 03/26/2014 03/26/14 | For Sale | $315,000 | -- | $153 / Sq Ft |
Tax History Compared to Growth
Tax History
| Year | Tax Paid | Tax Assessment Tax Assessment Total Assessment is a certain percentage of the fair market value that is determined by local assessors to be the total taxable value of land and additions on the property. | Land | Improvement |
|---|---|---|---|---|
| 2024 | $7,841 | $258,100 | $62,000 | $196,100 |
| 2023 | $7,841 | $258,100 | $62,000 | $196,100 |
| 2022 | $7,815 | $258,100 | $62,000 | $196,100 |
| 2021 | $7,668 | $258,100 | $62,000 | $196,100 |
| 2020 | $7,518 | $258,100 | $62,000 | $196,100 |
| 2019 | $7,441 | $258,100 | $62,000 | $196,100 |
| 2018 | $7,384 | $258,100 | $62,000 | $196,100 |
| 2017 | $7,193 | $258,100 | $62,000 | $196,100 |
| 2016 | $7,085 | $258,100 | $62,000 | $196,100 |
| 2015 | $6,752 | $258,100 | $62,000 | $196,100 |
| 2014 | $6,683 | $258,100 | $62,000 | $196,100 |
Agents Affiliated with this Home
-
D
Seller's Agent in 2025
Debbie Bollendorf
Weichert Corporate
-
K
Seller Co-Listing Agent in 2025
Kathleen Morra
Weichert Corporate
-
R
Buyer's Agent in 2025
Robert Grace
EXP Realty, LLC
-
G
Seller's Agent in 2014
Gwen Kauffman Soll
BHHS Fox & Roach
Map
Source: Bright MLS
MLS Number: NJBL2084064
APN: 24-01603-03-00014
- 927 Larkspur Place S
- 7 Buttonbush Ct
- 11 Sienna Way
- 681 Cascade Dr S
- 319 Moonseed Place
- 20 Horseshoe Dr
- 15 Horseshoe Dr
- 10 Eddystone Way
- 21 Horseshoe Dr
- 27 Horseshoe Dr
- 329 Mount Laurel Rd
- 1308 Ginger Dr Unit B
- 1302B Ginger Dr Unit 1302B
- 63 Broadacre Dr
- 8 Raven Ct
- 2006B Staghorn Dr
- 124 W Berwin Way
- 16 Adner Dr
- 129 W Berwin Way
- 29 Bastian Dr

