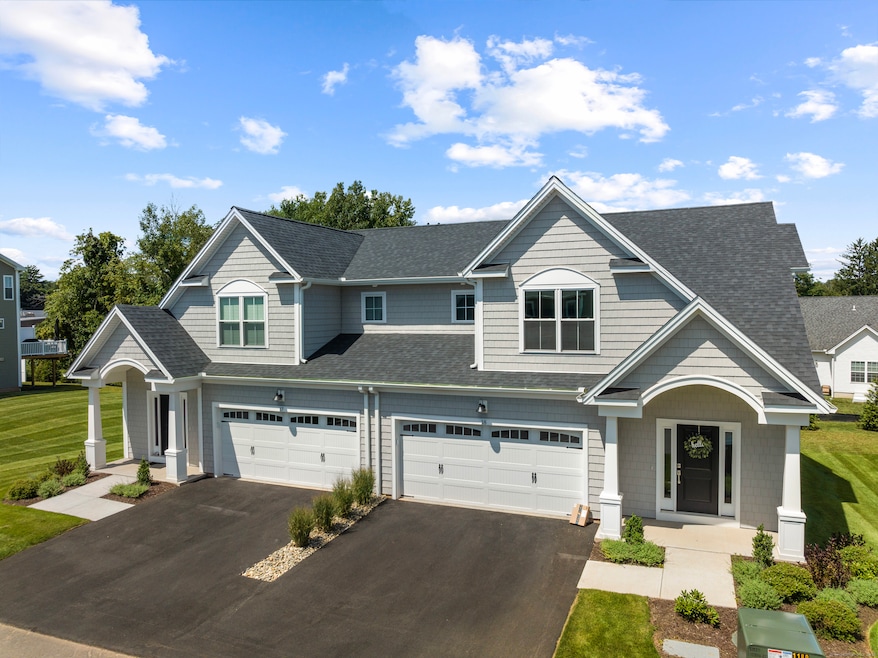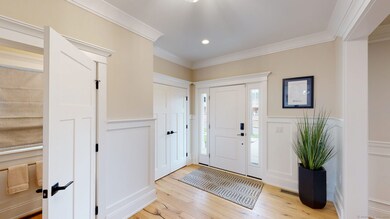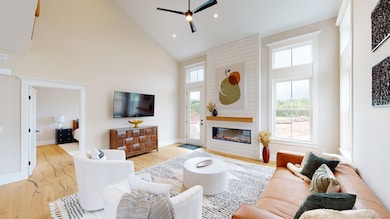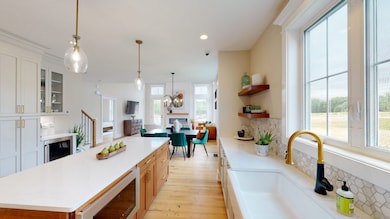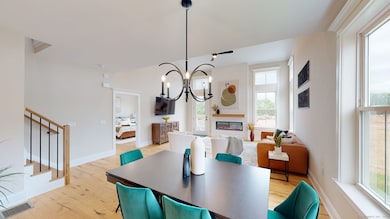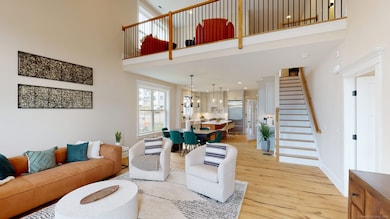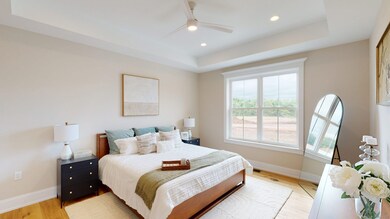84 Shea Cir Unit 84 Cheshire, CT 06410
Estimated payment $4,468/month
Highlights
- Open Floorplan
- ENERGY STAR Certified Homes
- End Unit
- Darcey School Rated A-
- Attic
- Park
About This Home
Build Your Dream Home at The Reserve at Stonebridge Crossing! Design a home that truly reflects your style in Cheshire's premier new home community. At The Reserve, you'll work with our expert team to personalize every detail-from structural options to designer finishes-through our elevated and streamlined design process. Our Zero Energy Ready homes, certified by the Department of Energy, offer next-level efficiency, comfort, and durability. Standard features include a high-performance cold-weather heat pump, energy recovery ventilator (ERV) for real-time air quality control, rapid hot water delivery system, induction range, triple-pane windows, and spray foam insulation. Beyond your front door, enjoy community amenities like a covered pavilion with grills and firepits, a dedicated walking loop, and nearby trails, including the Farmington Canal Heritage Trail. Plus, explore nearby shopping, dining, and easy commuting routes. It's Time to Live Better! Better Process. Better Performance. Better Future.
Townhouse Details
Home Type
- Townhome
Year Built
- 2026
Lot Details
- End Unit
- Sloped Lot
HOA Fees
- $275 Monthly HOA Fees
Home Design
- Half Duplex
- Home to be built
- Frame Construction
- Concrete Siding
- Vinyl Siding
Interior Spaces
- 2,450 Sq Ft Home
- Open Floorplan
- Entrance Foyer
- Attic or Crawl Hatchway Insulated
- Smart Thermostat
- Laundry Room
Kitchen
- Electric Cooktop
- Range Hood
- Microwave
- Dishwasher
- Disposal
Bedrooms and Bathrooms
- 3 Bedrooms
Unfinished Basement
- Heated Basement
- Basement Fills Entire Space Under The House
- Crawl Space
- Basement Storage
Parking
- 2 Car Garage
- Automatic Garage Door Opener
Eco-Friendly Details
- Energy-Efficient Insulation
- ENERGY STAR Certified Homes
Location
- Property is near shops
Utilities
- Zoned Heating and Cooling
- Humidifier
- Heat Pump System
- Programmable Thermostat
- 60 Gallon+ Electric Water Heater
Community Details
Overview
- Association fees include grounds maintenance, trash pickup, snow removal, property management, road maintenance
- 140 Units
- Property managed by Imagineers LLC
Recreation
- Park
Pet Policy
- Pets Allowed
Map
Home Values in the Area
Average Home Value in this Area
Property History
| Date | Event | Price | List to Sale | Price per Sq Ft |
|---|---|---|---|---|
| 07/20/2025 07/20/25 | Pending | -- | -- | -- |
| 06/22/2025 06/22/25 | For Sale | $669,900 | -- | $273 / Sq Ft |
Source: SmartMLS
MLS Number: 24106067
- 83 Shea Cir Unit 83
- 80 Shea Cir
- 82 Shea Cir Unit 82
- 86 Shea Cir Unit 86
- 88 Shea Cir Unit 88
- 135 Shea Cir Unit 135
- 131 Shea Cir Unit 131
- 132 Shea Cir Unit 132
- 136 Shea Cir Unit 136
- 130 Shea Cir Unit 130
- 134 Shea Cir Unit 134
- 126 Shea Cir Unit 126
- 127 Shea Cir
- Carriage Home Plan at The Reserve at Stonebridge Crossing
- Townhome Plan at The Reserve at Stonebridge Crossing
- 16 Soderman Way Unit 16
- 32 Turnberry Ct Unit 2
- 38 Turnberry Ct Unit 4
- 9 Whitlock Ave
- 49 Turnberry Ct Unit 5
