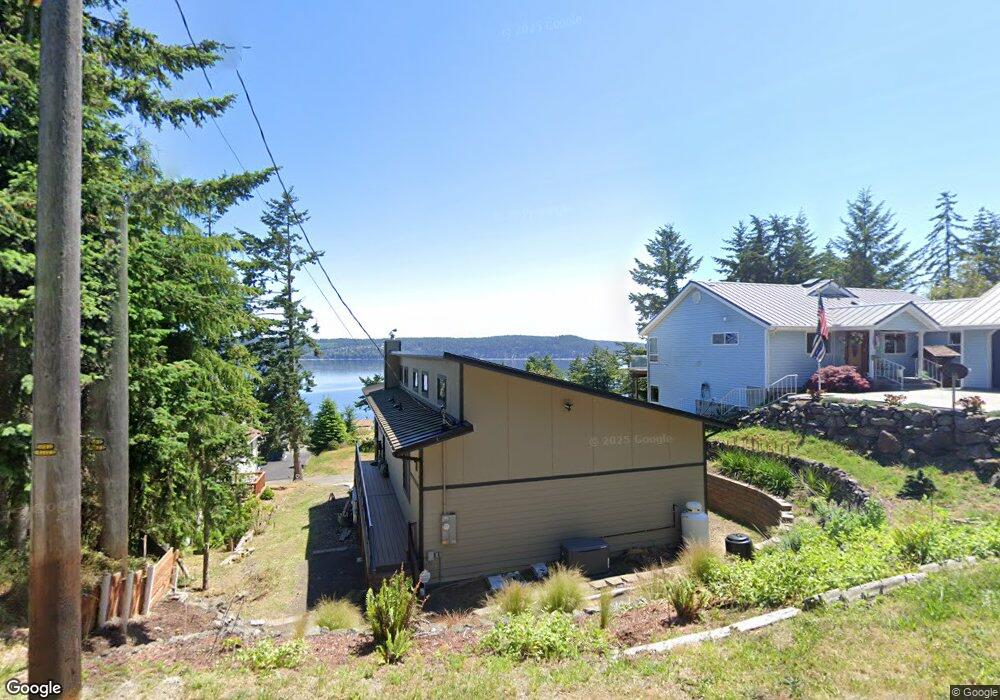84 Shipview Ln Sequim, WA 98382
Estimated Value: $973,000
2
Beds
3
Baths
2,156
Sq Ft
$451/Sq Ft
Est. Value
About This Home
This home is located at 84 Shipview Ln, Sequim, WA 98382 and is currently estimated at $973,000, approximately $451 per square foot. 84 Shipview Ln is a home with nearby schools including Helen Haller Elementary School, Sequim Middle School, and Sequim Senior High School.
Create a Home Valuation Report for This Property
The Home Valuation Report is an in-depth analysis detailing your home's value as well as a comparison with similar homes in the area
Tax History Compared to Growth
Tax History
| Year | Tax Paid | Tax Assessment Tax Assessment Total Assessment is a certain percentage of the fair market value that is determined by local assessors to be the total taxable value of land and additions on the property. | Land | Improvement |
|---|---|---|---|---|
| 2025 | $3,880 | $526,362 | $108,900 | $417,462 |
| 2023 | $3,880 | $520,180 | $99,000 | $421,180 |
| 2022 | $662 | $214,752 | $90,000 | $124,752 |
| 2021 | $634 | $69,930 | $69,930 | $0 |
| 2020 | $672 | $66,600 | $66,600 | $0 |
| 2018 | $661 | $63,270 | $63,270 | $0 |
| 2017 | $644 | $66,600 | $66,600 | $0 |
| 2016 | $660 | $66,600 | $66,600 | $0 |
Source: Public Records
Map
Nearby Homes
- 150 West St
- 301 Discovery Way
- 570 North St
- 382 Discovery View Dr
- 41 Poplar Ct
- 140 Fleming Dr
- 9999 Rhododendron Dr
- 283 Critter Country Trail
- 41 Butterfly Ln
- 31 Butterfly Ln
- 73 Butterfly Ln
- 303 Critter Country Trail
- 572 Critter Country Trail
- 81 Butterfly Ln
- 81 Butterfly Ln Unit Sequim WA 98382
- 74 Butterfly Ln
- 323 Critter Country Trail
- 82 Butterfly Ln
- 950 Beckett Point Rd
- 111 Marina Dr
- 52 Shipview Ln
- 60 Shipview Ln
- 10 Shipview Ln
- 92 Discovery Way
- 82 Shipview Ln
- 82 Shipview Ln Unit 82 Ship View Lane
- 72 Discovery Way
- 120 Discovery Way
- 25 Shipview Ln
- 42 Discovery Way
- 3821 Diamond Point Rd
- 90 Eagles Rest Ln
- 480 Lupine Dr
- 3760 Diamond Point Rd
- 142 Discovery Way
- 60 Eagles Rest Ln
- 22 Discovery Way
- 491 Lupine Dr
- 3740 Diamond Point Rd
- 3736 Diamond Point Rd
