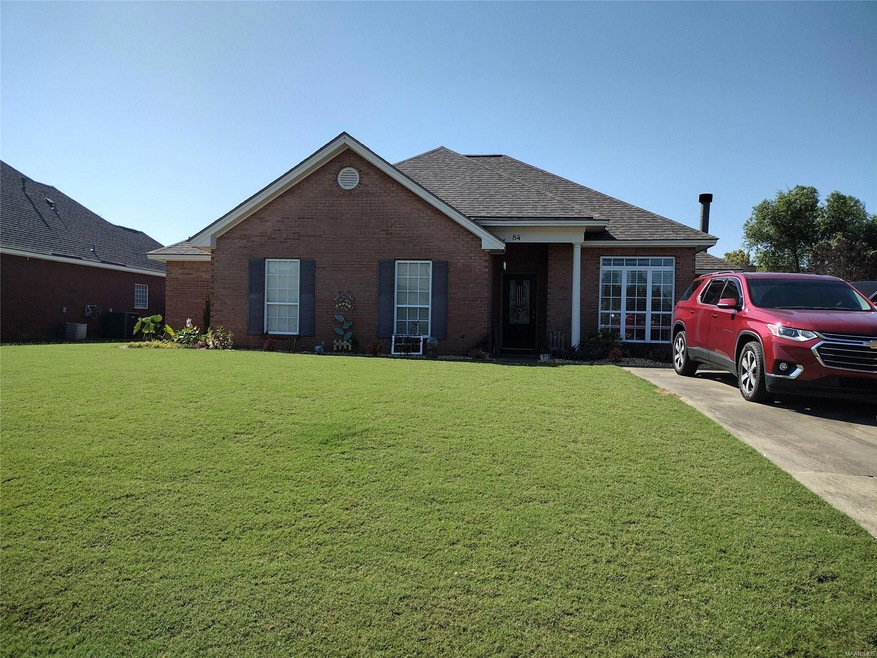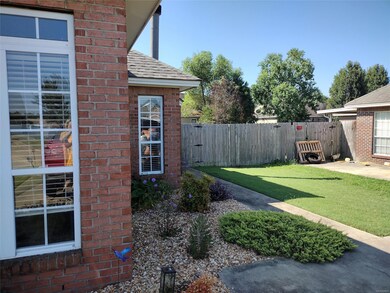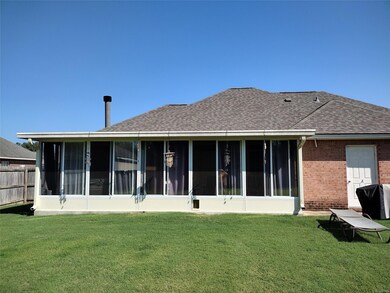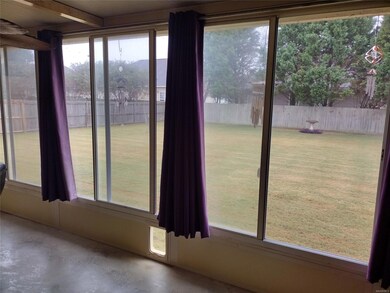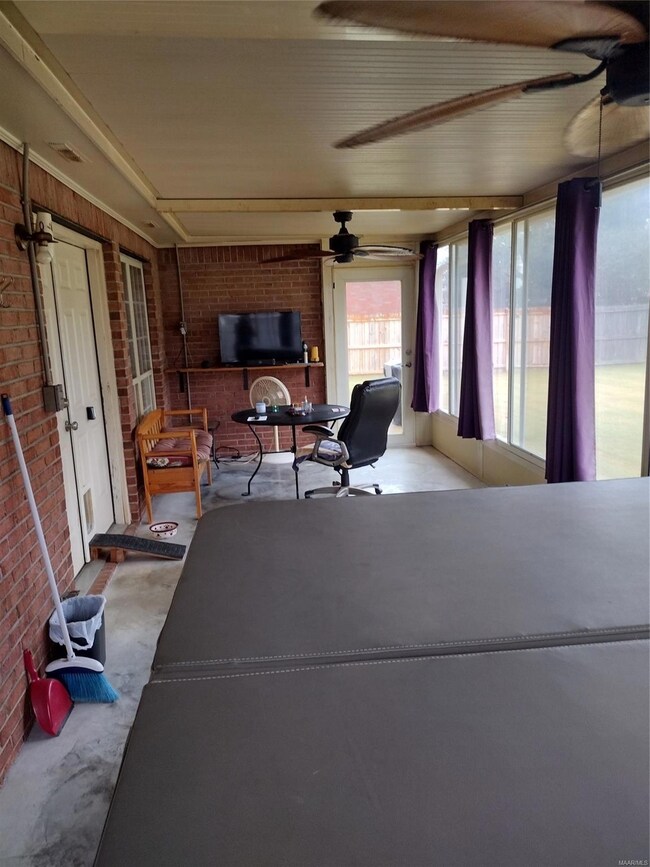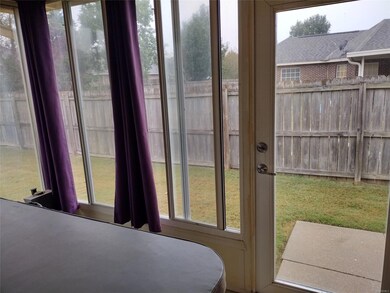
84 Silver Pointe Dr Elmore, AL 36025
Highlights
- Spa
- No HOA
- Double Pane Windows
- Coosada Elementary School Rated A-
- Enclosed Patio or Porch
- Double Vanity
About This Home
As of November 2023Very pretty and squeaky clean home that has been well maintained. 3bedroom/2bath home. Excellent Millbrook location. Open floor plan with large kitchen, plenty of counter and cabinet space and breakfast area. Cut out to living room ensures the cook doesn't miss out on the family fun! High ceilings and fire place accent the large living room. Nice dining room. Nice size bedrooms. Main bedroom and bath give you the quiet and comfort you need after a long day. Huge sun room. 3year old, 7 man hot tub stays too!!! Large backyard with privacy fence.
Roof only 3 months old, sunroom 3 years old, refrigerator only 1 year
Last Agent to Sell the Property
Robyn's Nest Realty, LLC. License #0047618 Listed on: 10/04/2023
Home Details
Home Type
- Single Family
Year Built
- Built in 2001
Lot Details
- 0.27 Acre Lot
- Lot Dimensions are 75x157x73x157
- Privacy Fence
- Level Lot
Parking
- 2 Driveway Spaces
Home Design
- Brick Exterior Construction
- Slab Foundation
- Ridge Vents on the Roof
Interior Spaces
- 1,761 Sq Ft Home
- 1-Story Property
- Ceiling height of 9 feet or more
- Ceiling Fan
- Factory Built Fireplace
- Double Pane Windows
- Window Treatments
- Insulated Doors
- Pull Down Stairs to Attic
- Fire and Smoke Detector
- Washer and Dryer Hookup
Kitchen
- Self-Cleaning Oven
- Electric Cooktop
- Microwave
- Ice Maker
- Dishwasher
- Disposal
Flooring
- Laminate
- Tile
Bedrooms and Bathrooms
- 3 Bedrooms
- Walk-In Closet
- 2 Full Bathrooms
- Double Vanity
- Garden Bath
- Separate Shower
- Linen Closet In Bathroom
Outdoor Features
- Spa
- Enclosed Patio or Porch
Schools
- Coosada Elementary School
- Millbrook Middle School
- Stanhope Elmore High School
Utilities
- Central Heating and Cooling System
- Heat Pump System
- Electric Water Heater
- High Speed Internet
- Cable TV Available
Community Details
- No Home Owners Association
Listing and Financial Details
- Assessor Parcel Number 15-05-21-0-007-006000-0
Ownership History
Purchase Details
Home Financials for this Owner
Home Financials are based on the most recent Mortgage that was taken out on this home.Purchase Details
Home Financials for this Owner
Home Financials are based on the most recent Mortgage that was taken out on this home.Purchase Details
Home Financials for this Owner
Home Financials are based on the most recent Mortgage that was taken out on this home.Similar Homes in the area
Home Values in the Area
Average Home Value in this Area
Purchase History
| Date | Type | Sale Price | Title Company |
|---|---|---|---|
| Warranty Deed | $233,000 | None Listed On Document | |
| Warranty Deed | $159,900 | -- | |
| Warranty Deed | $139,000 | -- |
Mortgage History
| Date | Status | Loan Amount | Loan Type |
|---|---|---|---|
| Open | $228,779 | FHA | |
| Previous Owner | $159,900 | No Value Available |
Property History
| Date | Event | Price | Change | Sq Ft Price |
|---|---|---|---|---|
| 11/16/2023 11/16/23 | Sold | $233,000 | -0.8% | $132 / Sq Ft |
| 10/04/2023 10/04/23 | For Sale | $234,900 | +46.9% | $133 / Sq Ft |
| 08/10/2018 08/10/18 | Sold | $159,900 | -3.0% | $90 / Sq Ft |
| 08/08/2018 08/08/18 | Pending | -- | -- | -- |
| 05/22/2018 05/22/18 | For Sale | $164,900 | +18.6% | $93 / Sq Ft |
| 08/14/2015 08/14/15 | Sold | $139,000 | -4.1% | $79 / Sq Ft |
| 08/07/2015 08/07/15 | Pending | -- | -- | -- |
| 05/05/2015 05/05/15 | For Sale | $144,900 | -- | $82 / Sq Ft |
Tax History Compared to Growth
Tax History
| Year | Tax Paid | Tax Assessment Tax Assessment Total Assessment is a certain percentage of the fair market value that is determined by local assessors to be the total taxable value of land and additions on the property. | Land | Improvement |
|---|---|---|---|---|
| 2024 | -- | $17,000 | $0 | $0 |
| 2023 | $0 | $174,000 | $20,000 | $154,000 |
| 2022 | $0 | $15,770 | $2,000 | $13,770 |
| 2021 | $416 | $14,110 | $2,000 | $12,110 |
| 2020 | $416 | $13,670 | $2,000 | $11,670 |
| 2019 | $416 | $14,320 | $2,500 | $11,820 |
| 2018 | $366 | $13,640 | $2,500 | $11,140 |
| 2017 | $373 | $13,860 | $2,500 | $11,360 |
| 2016 | $416 | $13,640 | $2,500 | $11,140 |
| 2014 | $890 | $140,000 | $27,000 | $113,000 |
Agents Affiliated with this Home
-
Sonnie Behrens

Seller's Agent in 2023
Sonnie Behrens
Robyn's Nest Realty, LLC.
(334) 207-1964
18 Total Sales
-
Kimberly Lambert

Buyer's Agent in 2023
Kimberly Lambert
Pinnacle Group at KW Montg.
(334) 558-8669
159 Total Sales
-
L
Seller's Agent in 2018
Lynn Clark
RE/MAX
-
Robyn Shields
R
Buyer's Agent in 2018
Robyn Shields
Robyn's Nest Realty, LLC.
(334) 669-1346
31 Total Sales
-
Nancy Oates

Seller's Agent in 2015
Nancy Oates
RE/MAX
(334) 799-7555
202 Total Sales
Map
Source: Montgomery Area Association of REALTORS®
MLS Number: 548072
APN: 15-05-21-0-007-006000-0
- 77 Nottingham Way
- 173 Brittany Dr S
- 129 Robin Hood Ct
- 76 Brittany Dr N
- 143 Brittany Dr N
- 4820 Alabama 14
- The Cambridge Plan at Colonial Plaza
- The Aspen Plan at Colonial Plaza
- The Lily Plan at Colonial Plaza
- 80 Colonial Plaza St
- 114 Colonial Plaza St
- 5 Ridgeview Dr
- 2400 Alabama 14
- 4752 Ward Rd
- 145 Brownstone Loop
- 125 Brownstone Loop
- 225 Brownstone Loop
- 6651 Rives Rd
- 274 Brownstone Loop
- 280 Brownstone Loop
