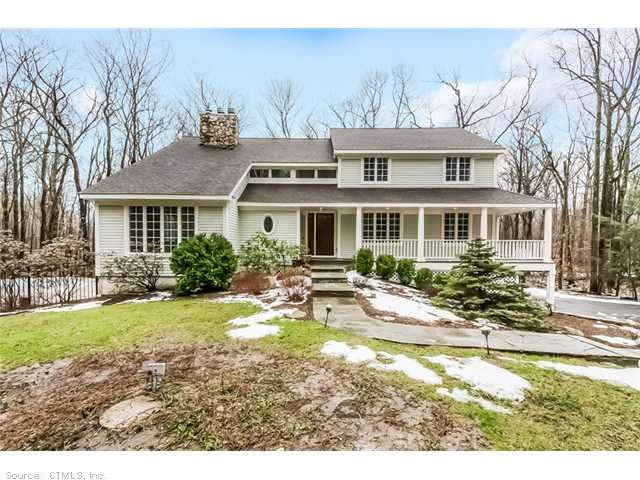
84 Silver Spring Rd Ridgefield, CT 06877
Highlights
- Cabana
- Balcony
- Wood Siding
- Branchville Elementary School Rated A
- Central Air
About This Home
As of October 2020Stately elegance. 5 Bedroom colonial on south end of ridgefield. 3 Fireplaces. Gourmet kitchen w/ wolf gas range & hood, refrigerated drawers, double ovens, 2 sep breakfast bars w/ seating for 6, large center island, granite countertops, skylights.
Main floor laundry & mud room w/ integrated cubby areas for storage w/ exit to large wrap around front & back decks. 1St floor library with custom build-ins. Separate office. Vaulted ceiling in fr. Master bedroom w/ fireplace, walk in closet & renovated bath. Hardwood floors throughout. Whole house generator. Gameroom w/ kitchen, full bath & fireplace. Gunite pool w/ cabana. Freshly painted inside and out. A dream home. Minutes to main street!
Last Agent to Sell the Property
John Chopourian
Berkshire Hathaway NE Prop. Listed on: 11/09/2013

Last Buyer's Agent
John Chopourian
Berkshire Hathaway NE Prop. Listed on: 11/09/2013

Home Details
Home Type
- Single Family
Est. Annual Taxes
- $24,752
Year Built
- 1983
Parking
- Driveway
Home Design
- Wood Siding
- Clap Board Siding
Kitchen
- Oven or Range
- Dishwasher
Outdoor Features
- Cabana
- Balcony
Schools
- Branchville Elementary School
Utilities
- Central Air
- Private Company Owned Well
Ownership History
Purchase Details
Home Financials for this Owner
Home Financials are based on the most recent Mortgage that was taken out on this home.Purchase Details
Home Financials for this Owner
Home Financials are based on the most recent Mortgage that was taken out on this home.Purchase Details
Home Financials for this Owner
Home Financials are based on the most recent Mortgage that was taken out on this home.Purchase Details
Similar Homes in the area
Home Values in the Area
Average Home Value in this Area
Purchase History
| Date | Type | Sale Price | Title Company |
|---|---|---|---|
| Warranty Deed | $1,205,000 | None Available | |
| Warranty Deed | $1,044,000 | -- | |
| Not Resolvable | $950,000 | -- | |
| Warranty Deed | -- | -- |
Mortgage History
| Date | Status | Loan Amount | Loan Type |
|---|---|---|---|
| Open | $903,750 | Purchase Money Mortgage | |
| Previous Owner | $991,800 | No Value Available | |
| Previous Owner | $760,000 | Purchase Money Mortgage |
Property History
| Date | Event | Price | Change | Sq Ft Price |
|---|---|---|---|---|
| 10/09/2020 10/09/20 | Sold | $1,205,000 | -3.6% | $279 / Sq Ft |
| 08/14/2020 08/14/20 | Pending | -- | -- | -- |
| 06/22/2020 06/22/20 | For Sale | $1,250,000 | +19.7% | $289 / Sq Ft |
| 06/19/2015 06/19/15 | Sold | $1,044,000 | -5.0% | $226 / Sq Ft |
| 05/20/2015 05/20/15 | Pending | -- | -- | -- |
| 04/24/2015 04/24/15 | For Sale | $1,099,000 | +15.7% | $238 / Sq Ft |
| 03/10/2014 03/10/14 | Sold | $950,000 | 0.0% | $220 / Sq Ft |
| 03/10/2014 03/10/14 | Sold | $950,000 | -4.9% | $220 / Sq Ft |
| 02/24/2014 02/24/14 | Pending | -- | -- | -- |
| 02/08/2014 02/08/14 | Pending | -- | -- | -- |
| 01/09/2014 01/09/14 | For Sale | $999,000 | 0.0% | $231 / Sq Ft |
| 11/09/2013 11/09/13 | For Sale | $999,000 | -- | $231 / Sq Ft |
Tax History Compared to Growth
Tax History
| Year | Tax Paid | Tax Assessment Tax Assessment Total Assessment is a certain percentage of the fair market value that is determined by local assessors to be the total taxable value of land and additions on the property. | Land | Improvement |
|---|---|---|---|---|
| 2025 | $24,752 | $903,700 | $350,280 | $553,420 |
| 2024 | $23,812 | $903,700 | $350,280 | $553,420 |
| 2023 | $23,324 | $903,700 | $350,280 | $553,420 |
| 2022 | $21,281 | $748,540 | $245,200 | $503,340 |
| 2021 | $17,474 | $619,430 | $245,200 | $374,230 |
| 2020 | $17,418 | $619,430 | $245,200 | $374,230 |
| 2019 | $17,418 | $619,430 | $245,200 | $374,230 |
| 2018 | $17,208 | $619,430 | $245,200 | $374,230 |
| 2017 | $19,664 | $722,680 | $341,610 | $381,070 |
| 2016 | $19,288 | $722,680 | $341,610 | $381,070 |
| 2015 | $18,797 | $722,680 | $341,610 | $381,070 |
| 2014 | -- | $722,680 | $341,610 | $381,070 |
Agents Affiliated with this Home
-

Seller's Agent in 2020
Karla Murtaugh
Compass Connecticut, LLC
(203) 856-5534
266 in this area
341 Total Sales
-

Seller's Agent in 2015
Ruth Miner
Country Club Properties
(203) 858-9750
54 Total Sales
-

Buyer's Agent in 2015
Laura Ancona
William Pitt
(203) 733-7053
122 in this area
245 Total Sales
-

Seller's Agent in 2014
Sandra Juliano
Berkshire Hathaway Home Services
(203) 249-8625
82 in this area
155 Total Sales
-
J
Seller's Agent in 2014
John Chopourian
Berkshire Hathaway Home Services
Map
Source: SmartMLS
MLS Number: D981425
APN: RIDG-000020-E000017
- 31 Tri Brook Dr
- 126 Fieldcrest Dr
- 8 Roads End Rd
- 104 Scarlet Oak Dr
- 87 Silver Hill Rd
- 75 Saint Johns Rd
- 48 Wilton Rd W
- 52 Wilton Rd E
- 164 Wilton Rd W
- 16 Stonewall Ct
- 6 Spectacle Ln
- 10 Silvermine Dr
- 913 Ridgefield Rd
- 58 Longmeadows Rd
- 27 Country Club Rd
- 17 Soundview Rd
- 26 Ruscoe Rd
- 48 Lockwood Rd
- 242 Smith Ridge Rd
- 212 Elmwood Rd
