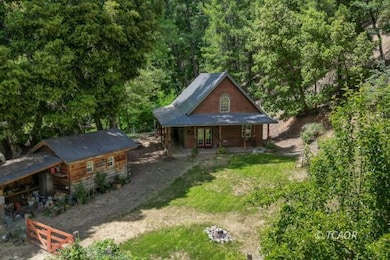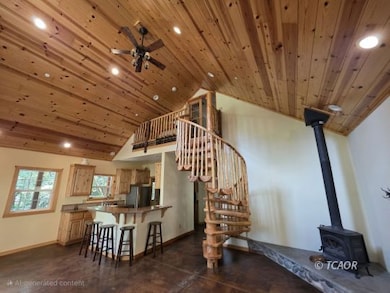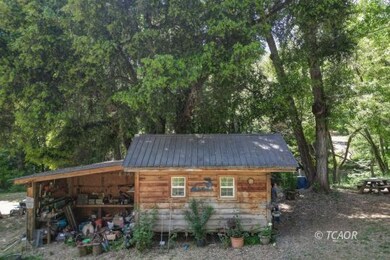84 Sunshine Meadow Way Hayfork, CA 96041
Estimated payment $1,932/month
Highlights
- Horse Property
- 9.62 Acre Lot
- Orchard
- RV or Boat Parking
- Wood Burning Stove
- Vaulted Ceiling
About This Home
Discover this one-of-a-kind custom-built two-story home nestled on 9.62 serene acres along a year-round creek. This thoughtfully designed 2-bedroom, 2-bath residence blends rustic charm with modern comfort, featuring radiant heated stained concrete floors throughout, vaulted ceilings, and warm knotty pine accents including a stunning spiral staircase. The chef's kitchen offers custom wood cabinetry, stainless steel appliances, and striking quartz live-edge countertops. A guest bathroom boasts a jetted tub and separate walk-in shower, while the private upstairs primary suite includes a full bath, walk-in closet, a loft space, and a balcony overlooking the backyard and tranquil creek. Cozy up to the woodstove or enjoy the convenience of electric heat. Outdoor living shines with covered concrete patios on two sides, large fenced yards, and a powered workshop with extra storage. The property also includes an orchard, chicken coop, small pond, and space for animals-your perfect retreat awaits. (2/2 newer manufactured home across creek also for sale by same owner)
Listing Agent
Big Valley Properties Brokerage Phone: (530) 410-1992 License #01301868 Listed on: 05/31/2025
Home Details
Home Type
- Single Family
Est. Annual Taxes
- $2,512
Year Built
- Built in 2015
Lot Details
- 9.62 Acre Lot
- Partially Fenced Property
- Landscaped
- Orchard
- Few Trees
- Garden
- Property is zoned AF - Agriculture - Forest District
Parking
- RV or Boat Parking
Home Design
- Slab Foundation
- Metal Roof
- HardiePlank Siding
Interior Spaces
- 1,200 Sq Ft Home
- 2-Story Property
- Vaulted Ceiling
- Ceiling Fan
- Wood Burning Stove
- Washer and Dryer Hookup
Kitchen
- Oven or Range
- Dishwasher
Flooring
- Carpet
- Tile
Bedrooms and Bathrooms
- 2 Bedrooms
- Walk-In Closet
- 2 Full Bathrooms
Outdoor Features
- Horse Property
- Covered Patio or Porch
- Separate Outdoor Workshop
- Outbuilding
Location
- Property is near a creek
Schools
- Hayfork Elementary And Middle School
- Hayfork High School
Utilities
- Heating System Uses Propane
- Propane
- Water Heater
- Septic Tank
- Septic Permit Issued
- Internet Available
Listing and Financial Details
- Assessor Parcel Number 015-410-049-000
Map
Home Values in the Area
Average Home Value in this Area
Tax History
| Year | Tax Paid | Tax Assessment Tax Assessment Total Assessment is a certain percentage of the fair market value that is determined by local assessors to be the total taxable value of land and additions on the property. | Land | Improvement |
|---|---|---|---|---|
| 2025 | $2,512 | $229,285 | $49,985 | $179,300 |
| 2024 | $2,462 | $224,790 | $49,005 | $175,785 |
| 2023 | $2,462 | $220,384 | $48,045 | $172,339 |
| 2022 | $2,412 | $216,063 | $47,103 | $168,960 |
| 2021 | $2,226 | $211,828 | $46,180 | $165,648 |
| 2020 | $2,175 | $209,657 | $45,707 | $163,950 |
| 2019 | $2,133 | $205,547 | $44,811 | $160,736 |
| 2018 | $2,064 | $201,518 | $43,933 | $157,585 |
| 2017 | $2,057 | $197,568 | $43,072 | $154,496 |
| 2016 | $1,978 | $193,695 | $42,228 | $151,467 |
| 2015 | $1,014 | $97,898 | $41,400 | $56,498 |
| 2014 | $526 | $49,118 | $40,590 | $8,528 |
Property History
| Date | Event | Price | Change | Sq Ft Price |
|---|---|---|---|---|
| 09/11/2025 09/11/25 | Pending | -- | -- | -- |
| 07/01/2025 07/01/25 | Price Changed | $325,000 | -14.5% | $271 / Sq Ft |
| 05/31/2025 05/31/25 | For Sale | $380,000 | -- | $317 / Sq Ft |
Purchase History
| Date | Type | Sale Price | Title Company |
|---|---|---|---|
| Individual Deed | $40,000 | Trinity Co Title Co | |
| Interfamily Deed Transfer | -- | -- | |
| Interfamily Deed Transfer | -- | -- |
Source: Trinity County Association of REALTORS®
MLS Number: 2112676
APN: 015-410-049-000
- 86 Sunshine Meadow Way
- 411 N Meadow Ln
- 331 N Meadow Ln
- 2261 Barker Valley Rd
- 775 Barker Valley Rd
- 250 S Meadow Ln
- 340 S Meadow Ln
- 200 Creek Crossing Rd
- 12660 California 3
- 12750 California 3
- 765 Barker Valley Rd
- 13660 California 3
- 17950 Wildwood Rd
- xxxx Frog Pond Ln
- 10945 California 3
- 7821,41,51 California 3
- 13070 California 3
- 7201 California 3
- 2790 California 3
- 6985 California 3







