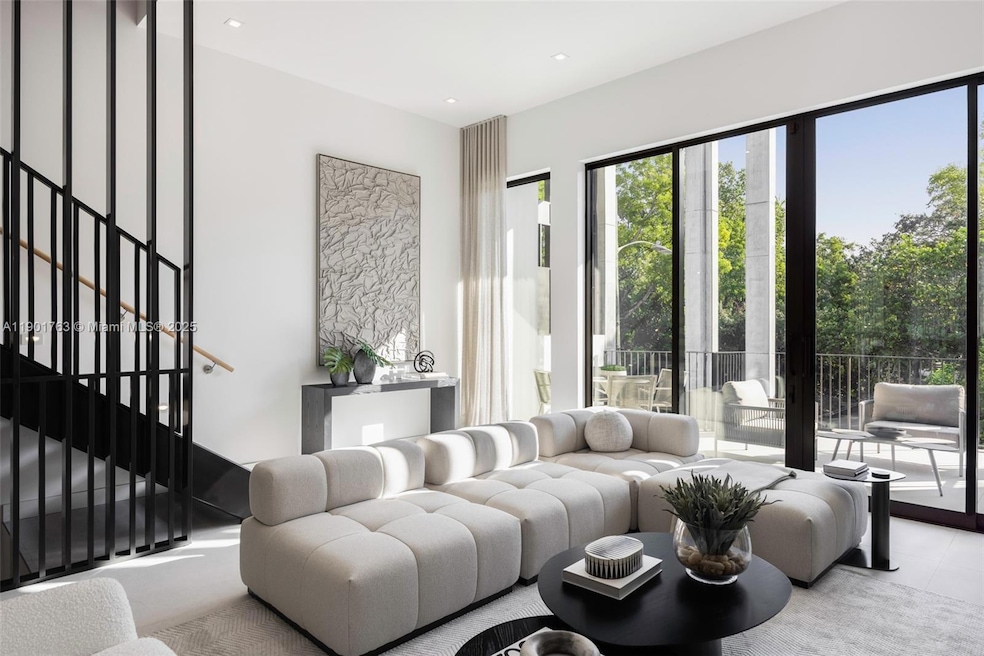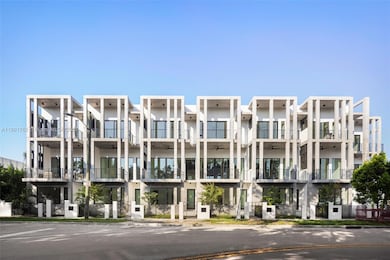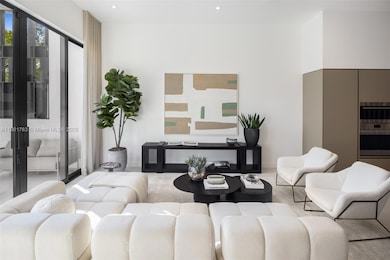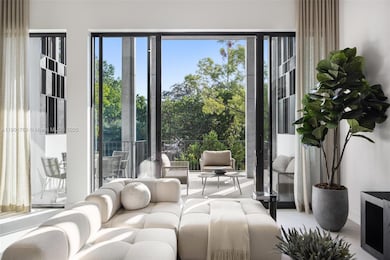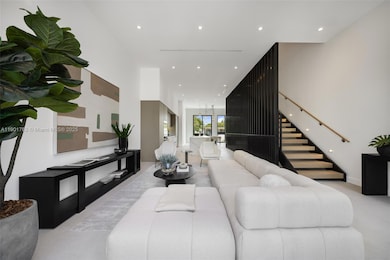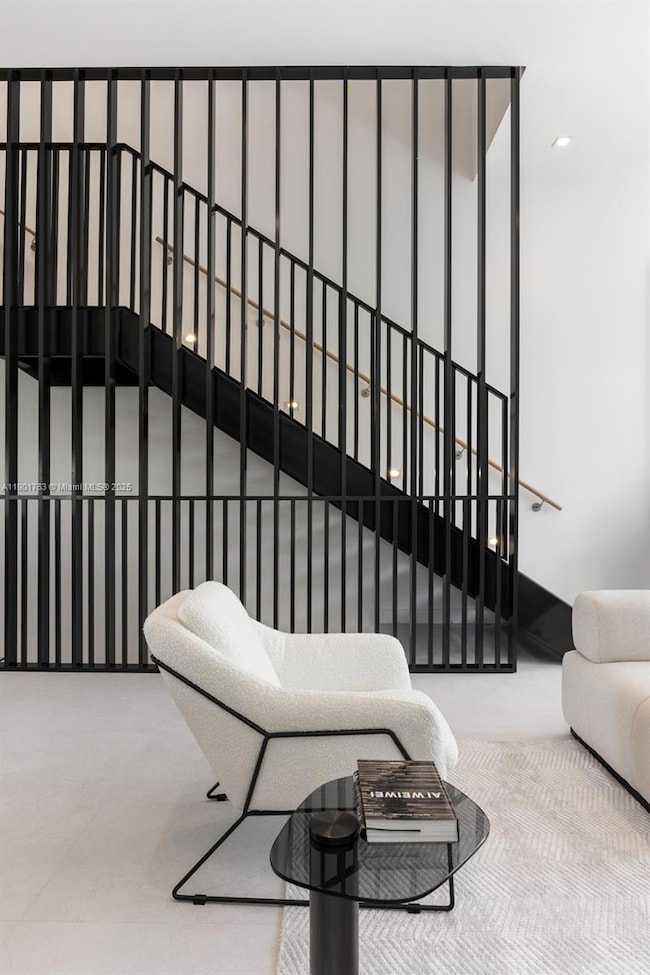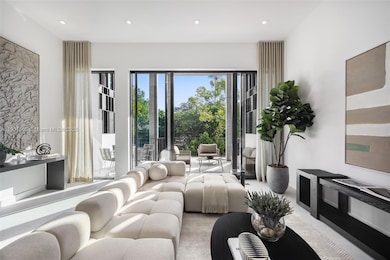84 SW 28th Rd Unit 5 Miami, FL 33129
The Roads NeighborhoodEstimated payment $13,041/month
Highlights
- Recreation Room
- Roman Tub
- Main Floor Bedroom
- Vaulted Ceiling
- Wood Flooring
- Garden View
About This Home
Award-winning contemporary residence in The Roads Townhomes featuring a distinctive formed-concrete façade. A dramatic open stairwell, volume ceilings and skylight define the airy interior. The sprawling second-floor living space with 12’ ceiling flows to a giant, glass-walled terrace. The chef’s kitchen offers Italian cabinetry, Wolf-Sub Zero appliances, porcelain slab surfaces and 10’-wide island for prep and counter dining. Spa-style master bath includes a freestanding tub, dual vanities and glass-walled shower. Additional highlights: multiple balconies, sound-insulated, private entry courtyard, Mondrian-inspired privacy screens, full-size 2-car garage and concrete construction with impact glass.
Listing Agent
Compass Florida, LLC Brokerage Phone: 786-258-6733 License #3374760 Listed on: 10/24/2025

Townhouse Details
Home Type
- Townhome
Est. Annual Taxes
- $18,030
Year Built
- Built in 2025 | Under Construction
Lot Details
- Northeast Facing Home
- Fenced
HOA Fees
- $1,076 Monthly HOA Fees
Parking
- 2 Car Attached Garage
- Automatic Garage Door Opener
- On-Street Parking
- Open Parking
Home Design
- Garden Apartment
- Entry on the 1st floor
Interior Spaces
- 2,841 Sq Ft Home
- 3-Story Property
- Built-In Features
- Vaulted Ceiling
- Ceiling Fan
- Skylights
- Sliding Windows
- Great Room
- Family Room
- Open Floorplan
- Den
- Recreation Room
- Storage Room
- Garden Views
Kitchen
- Eat-In Kitchen
- Electric Range
- Microwave
- Dishwasher
- Disposal
Flooring
- Wood
- Tile
Bedrooms and Bathrooms
- 3 Bedrooms
- Main Floor Bedroom
- Primary Bedroom Upstairs
- Closet Cabinetry
- Walk-In Closet
- Dual Sinks
- Roman Tub
- Separate Shower in Primary Bathroom
- Bathtub
Laundry
- Laundry in Utility Room
- Dryer
- Washer
Home Security
Schools
- Coral Way Elementary School
- Shenandoah Middle School
- Miami Senior High School
Additional Features
- Balcony
- West of U.S. Route 1
- Central Heating and Cooling System
Listing and Financial Details
- Assessor Parcel Number 01-41-38-009-0445
Community Details
Overview
- The Road Townhouse Condos
- The Roads Townhouse Subdivision
Pet Policy
- Dogs Allowed
Security
- Complex Is Fenced
- High Impact Windows
- High Impact Door
- Fire and Smoke Detector
Map
Home Values in the Area
Average Home Value in this Area
Property History
| Date | Event | Price | List to Sale | Price per Sq Ft |
|---|---|---|---|---|
| 10/24/2025 10/24/25 | For Sale | $1,985,000 | -- | $699 / Sq Ft |
Source: MIAMI REALTORS® MLS
MLS Number: A11901763
- 84 SW 28th Rd Unit 7
- 84 SW 28th Rd Unit 4
- 125 SW 29th Rd
- 135 SW 29th Rd
- 2920 SW 1st Ave
- 2900 S Miami Ave
- 50 SW 26th Rd
- 40 SW 30th Rd
- 63 SW 31st Rd
- 2701 SW 3rd Ave Unit 905
- 2701 SW 3rd Ave Unit 503
- 2701 SW 3rd Ave Unit 702
- 2701 SW 3rd Ave Unit 501
- 2820 Brickell Ave
- 3001 S Miami Ave
- 38 SW 25th Rd
- 1020 SW 22nd St
- 2950 SW 3rd Ave Unit 7G
- 101 SW 25th Rd
- 2525 SW 3rd Ave Unit PH04
- 2821 SW 1st Ave Unit 8
- 130 SW 26th Rd
- 3011 SW 1st Ave Unit 12
- 63 SW 31st Rd
- 2701 SW 3rd Ave Unit 640
- 2701 SW 3rd Ave Unit 606
- 2701 SW 3rd Ave Unit 502
- 2701 SW 3rd Ave Unit 503
- 2701 SW 3rd Ave Unit 303
- 2701 SW 3rd Ave Unit 602
- 2701 SW 3rd Ave Unit 403
- 130 SW 25th Rd
- 228 SW 25th Rd
- 1027 SW 22nd St
- 2525 SW 3rd Ave
- 2525 SW 3rd Ave
- 2525 SW 3rd Ave
- 2525 SW 3rd Ave
- 2525 SW 3rd Ave
- 2525 SW 3rd Ave
