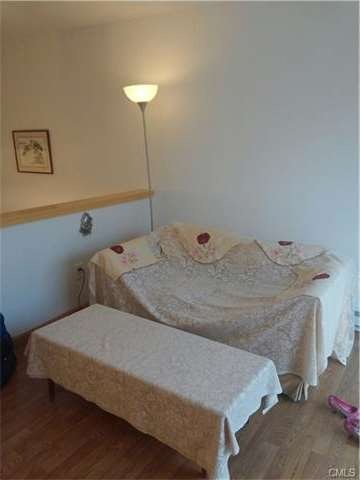
84 Taylor Ave Unit 9 Norwalk, CT 06854
Brookside NeighborhoodHighlights
- Beach Access
- Deck
- Thermal Windows
- Brien Mcmahon High School Rated A-
- Property is near public transit
- Laundry Room
About This Home
As of July 2022Extremely well maintained Townhouse condo in a small condo complex, consist of living, 2 bedrooms, living and dining/kitchen. Master bed with gleaming hard wood floor and other rooms with pergo floor. Kitchen with tiles, granite counters and SS appliances. Fully finished basement with tiled floor and washer/dryer. There is also crawl space for storage in the basement. Master bedroom has an attached half bathroom. Living room with sliding door leads to rear deck. Well connected to major shopping area.
Quick access to commuter links including train station, route 1, route 7, Interstate 95 and Merritt Parkway.
Last Agent to Sell the Property
Peekay Premkumar
Berkshire Hathaway NE Prop. License #RES.0764382 Listed on: 05/06/2016
Last Buyer's Agent
Mark Namm
Berkshire Hathaway NE Prop. License #RES.0755274
Property Details
Home Type
- Condominium
Est. Annual Taxes
- $3,738
Year Built
- Built in 1972
Home Design
- Concrete Siding
- Stucco Exterior
Interior Spaces
- 840 Sq Ft Home
- Thermal Windows
Kitchen
- Cooktop
- Microwave
- Dishwasher
Bedrooms and Bathrooms
- 2 Bedrooms
Laundry
- Laundry Room
- Dryer
- Washer
Finished Basement
- Basement Fills Entire Space Under The House
- Interior Basement Entry
- Sump Pump
- Laundry in Basement
- Basement Storage
Parking
- Parking Deck
- Paved Parking
- Off-Street Parking
Outdoor Features
- Beach Access
- Deck
Location
- Property is near public transit
Schools
- Kendall Elementary School
- Ponus Ridge Middle School
- Mcmahon High School
Utilities
- Window Unit Cooling System
- Baseboard Heating
Community Details
Overview
- Property has a Home Owners Association
- Association fees include grounds maintenance, insurance, property management
- 14 Units
- 84 Taylor Ave Condo Community
Amenities
- Public Transportation
Pet Policy
- Pets Allowed
Ownership History
Purchase Details
Home Financials for this Owner
Home Financials are based on the most recent Mortgage that was taken out on this home.Similar Homes in Norwalk, CT
Home Values in the Area
Average Home Value in this Area
Purchase History
| Date | Type | Sale Price | Title Company |
|---|---|---|---|
| Warranty Deed | $180,000 | -- | |
| Warranty Deed | $180,000 | -- |
Mortgage History
| Date | Status | Loan Amount | Loan Type |
|---|---|---|---|
| Open | $261,250 | Stand Alone Refi Refinance Of Original Loan | |
| Closed | $108,000 | Purchase Money Mortgage |
Property History
| Date | Event | Price | Change | Sq Ft Price |
|---|---|---|---|---|
| 07/01/2022 07/01/22 | Sold | $275,000 | +5.8% | $327 / Sq Ft |
| 06/10/2022 06/10/22 | Pending | -- | -- | -- |
| 01/17/2022 01/17/22 | For Sale | $260,000 | 0.0% | $310 / Sq Ft |
| 01/17/2022 01/17/22 | Pending | -- | -- | -- |
| 01/14/2022 01/14/22 | For Sale | $260,000 | 0.0% | $310 / Sq Ft |
| 04/19/2017 04/19/17 | Rented | $1,700 | 0.0% | -- |
| 04/11/2017 04/11/17 | Under Contract | -- | -- | -- |
| 04/07/2017 04/07/17 | For Rent | $1,700 | 0.0% | -- |
| 10/07/2016 10/07/16 | Sold | $180,000 | -9.5% | $214 / Sq Ft |
| 09/07/2016 09/07/16 | Pending | -- | -- | -- |
| 05/06/2016 05/06/16 | For Sale | $199,000 | -- | $237 / Sq Ft |
Tax History Compared to Growth
Tax History
| Year | Tax Paid | Tax Assessment Tax Assessment Total Assessment is a certain percentage of the fair market value that is determined by local assessors to be the total taxable value of land and additions on the property. | Land | Improvement |
|---|---|---|---|---|
| 2025 | $4,489 | $189,460 | $0 | $189,460 |
| 2024 | $4,420 | $189,460 | $0 | $189,460 |
| 2023 | $3,858 | $154,990 | $0 | $154,990 |
| 2022 | $3,786 | $154,990 | $0 | $154,990 |
| 2021 | $3,241 | $154,990 | $0 | $154,990 |
| 2020 | $3,646 | $154,990 | $0 | $154,990 |
| 2019 | $3,605 | $154,990 | $0 | $154,990 |
| 2018 | $3,802 | $146,940 | $0 | $146,940 |
| 2017 | $3,668 | $146,940 | $0 | $146,940 |
| 2016 | $3,738 | $146,940 | $0 | $146,940 |
| 2015 | $3,358 | $146,940 | $0 | $146,940 |
| 2014 | $3,679 | $146,940 | $0 | $146,940 |
Agents Affiliated with this Home
-

Seller's Agent in 2022
Anthony Parenti
Berkshire Hathaway Home Services
(203) 451-3457
4 in this area
77 Total Sales
-

Buyer's Agent in 2022
Silvia Santacruz
William Raveis Real Estate
(203) 550-1569
6 in this area
67 Total Sales
-
M
Seller Co-Listing Agent in 2017
Mark Namm
Berkshire Hathaway Home Services
-
P
Seller's Agent in 2016
Peekay Premkumar
Berkshire Hathaway Home Services
Map
Source: SmartMLS
MLS Number: 99144767
APN: NORW-000002-000033-000001-B000000-9
- 8 Crown Ave
- 59 Taylor Ave
- 10 Summitt Ave
- 32 South St
- 47 Taylor Ave
- 16 Senga Rd
- 54 Fairfield Ave
- 4 Glenwood Ave Unit B3
- 187 Flax Hill Rd Unit A4
- 17 Glenwood Ave
- 20 Cedar Crest Place
- 3 Richmond Hill Rd
- 30 Cedar Crest Place
- 15 Oakledge Cir
- 40 Ferris Ave Unit 6
- 36 N Taylor Ave
- 37 Cedar Crest Place
- 208 Flax Hill Rd Unit 10
- 42 Glenwood Ave Unit D
- 270 Flax Hill Rd
