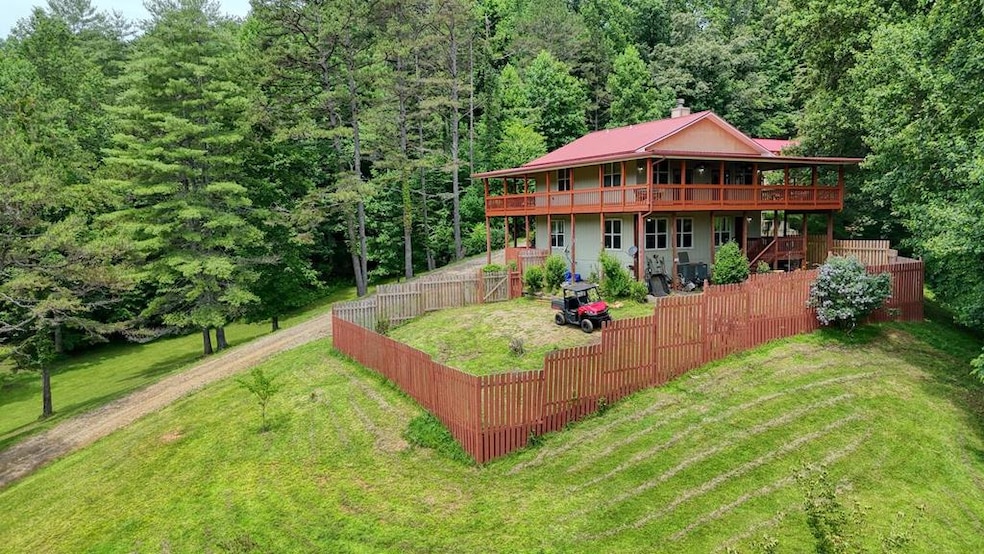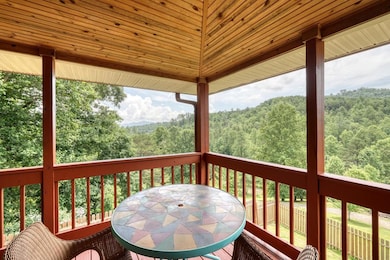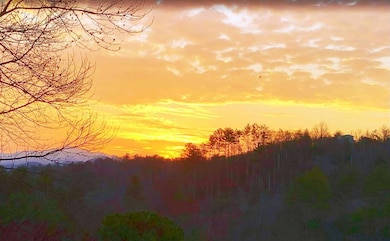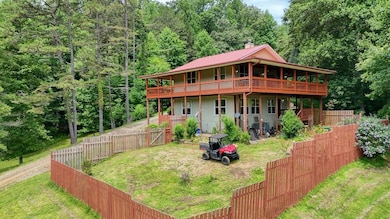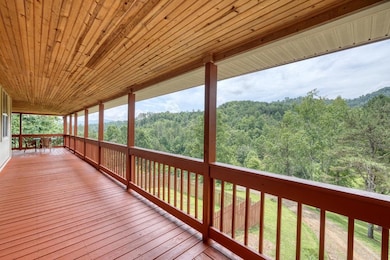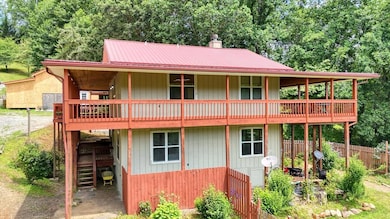
84 Vella Ridge Ln Hayesville, NC 28904
Estimated payment $3,047/month
Highlights
- Spa
- Home fronts a pond
- Mountain View
- Hayesville Elementary School Rated 9+
- 3.81 Acre Lot
- Deck
About This Home
3.81 Acres | 3BR/2BA North Carolina Ranch Cabin with Panoramic Views. This North Carolina ranch cabin blends rustic charm with modern comfort, where you can immerse yourself in the grandeur of the sun rising over the mountaintops, while the expansive grand covered porch surrounding the home offers the perfect spot to take in the views. Upon entering, the foyer leads into a breathtaking Great Room with soaring vaulted ceilings and panoramic mountain views, creating a seamless flow. The spacious kitchen features a breakfast bar, stainless steel refrigerator, and matching black appliances, providing both style and functionality, while the adjoining dining room offers the perfect setting for family gatherings. Natural light fills the living room, accentuated by large windows and double French doors that frame the awe-inspiring mountain vistas. A marble, wood-burning fireplace adds warmth and charm to the space. The master suite is a sanctuary with exterior glass doors leading to the deck and views. Enjoy the ensuite bath with dual vanities, a jetted tub, tiled surround shower, and a well-designed walk-in closet. Main-level laundry adds convenience. The finished lower level, accessible via interior stairs or an external entrance, features two bedrooms, a full bath, and a bonus room with walk-out access to an enclosed garden. For hobbyists, a detached powered workshop/storage space is available, along with an additional detached two-car carport.
Listing Agent
Harry Norman, Woodstock Brokerage Phone: 4044958331 License #312413 Listed on: 07/09/2025

Home Details
Home Type
- Single Family
Est. Annual Taxes
- $1,123
Year Built
- Built in 2004
Lot Details
- 3.81 Acre Lot
- Home fronts a pond
- Wood Fence
- Level Lot
- Wooded Lot
- Garden
- Property is in good condition
HOA Fees
- $45 Monthly HOA Fees
Parking
- 3 Car Detached Garage
- Open Parking
Home Design
- Ranch Style House
- Cabin
- Permanent Foundation
- Slab Foundation
- Frame Construction
- Metal Roof
- Wood Siding
- Concrete Perimeter Foundation
Interior Spaces
- Vaulted Ceiling
- Ceiling Fan
- Wood Burning Fireplace
- Living Room with Fireplace
- Laminate Flooring
- Mountain Views
- Storm Windows
Kitchen
- Oven
- Range
- Microwave
- Dishwasher
- Kitchen Island
Bedrooms and Bathrooms
- 3 Bedrooms
- Walk-In Closet
- In-Law or Guest Suite
- 2 Full Bathrooms
- Double Vanity
Laundry
- Laundry on main level
- Washer and Dryer Hookup
Finished Basement
- Walk-Out Basement
- Basement Fills Entire Space Under The House
- Exterior Basement Entry
Outdoor Features
- Spa
- Deck
- Fire Pit
- Outdoor Storage
- Outbuilding
- Porch
Utilities
- Central Heating and Cooling System
- Well
- Electric Water Heater
- Septic Tank
Community Details
- Sweetwater Bend Subdivision
Listing and Financial Details
- Tax Lot 13
- Assessor Parcel Number 555100055182
Map
Home Values in the Area
Average Home Value in this Area
Tax History
| Year | Tax Paid | Tax Assessment Tax Assessment Total Assessment is a certain percentage of the fair market value that is determined by local assessors to be the total taxable value of land and additions on the property. | Land | Improvement |
|---|---|---|---|---|
| 2024 | $1,124 | $243,700 | $68,100 | $175,600 |
| 2023 | $1,124 | $243,700 | $68,100 | $175,600 |
| 2022 | $1,121 | $243,700 | $68,100 | $175,600 |
| 2021 | $1,121 | $243,700 | $68,100 | $175,600 |
| 2020 | $1,121 | $243,700 | $68,100 | $175,600 |
| 2019 | $1,121 | $243,700 | $68,100 | $175,600 |
| 2018 | $1,121 | $243,700 | $68,100 | $175,600 |
| 2016 | -- | $276,499 | $104,398 | $172,101 |
| 2015 | -- | $276,498 | $104,397 | $172,101 |
| 2014 | -- | $276,498 | $104,397 | $172,101 |
Property History
| Date | Event | Price | Change | Sq Ft Price |
|---|---|---|---|---|
| 07/09/2025 07/09/25 | For Sale | $525,000 | -- | -- |
Purchase History
| Date | Type | Sale Price | Title Company |
|---|---|---|---|
| Warranty Deed | $190,000 | None Available | |
| Warranty Deed | $3,000,000 | -- |
Mortgage History
| Date | Status | Loan Amount | Loan Type |
|---|---|---|---|
| Open | $152,000 | New Conventional | |
| Previous Owner | $45,400 | Adjustable Rate Mortgage/ARM | |
| Previous Owner | $185,000 | New Conventional |
Similar Homes in Hayesville, NC
Source: Mountain Lakes Board of REALTORS®
MLS Number: 153228
APN: 555100-05-5182
- 68 Country Side Ln
- E Sweetwater Bend Loop
- Trac I 2 Crockett Mountain Ln
- 76 Misty River Ln
- 360 River Cove Ln
- B Sweetwater Bend Dr
- A Sweetwater Bend Dr
- 355 Up the Creek Trail
- Lot 44 Fires Creek Rd
- Lot 57 Fires Creek Rd
- LOT 3 Fires Creek Rd
- LOT 2 Fires Creek Rd
- Lot 49 Fires Creek Rd
- 14 Rivendell Way
- 4475 Fires Creek Rd
- 541 Old Dyer Dr
- 541 Old Dyer Dr
- 69 River Oaks Dr
- 935 Myers Chapel Rd
- 131 Wonderview Dr
- 205 County Line Rd
- 778 N Main St
- 80 Bell St
- 1662 Tanglewood Rd
- 23 Monarch Ln
- 119 Glenview Ln
- 27 Shadow Ln
- 466 Old Camptown Dr
- 1453 Berrong Rd
- 451 Cobb Mountain Rd
- 0 Lower Ln
- 121 Redbird Dr
- 7477 Highway 76 E
- 77 #1 Chosen Ridge
- 2189 Big Pine Dr
- 162 Virginia Ln
- 181 Coosa Run
