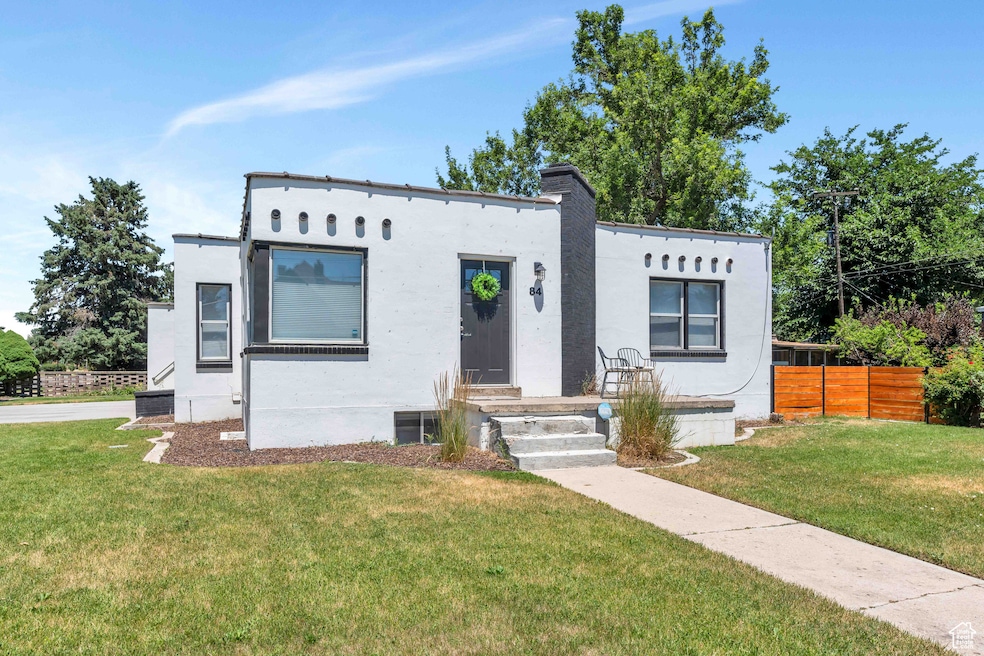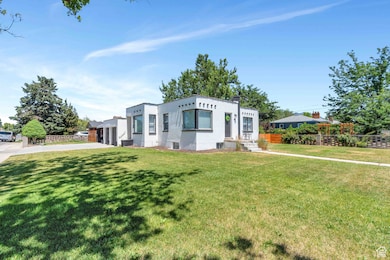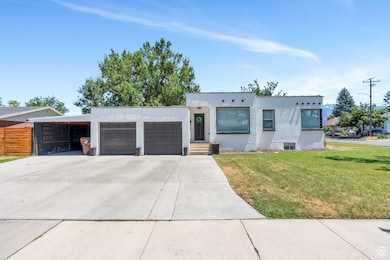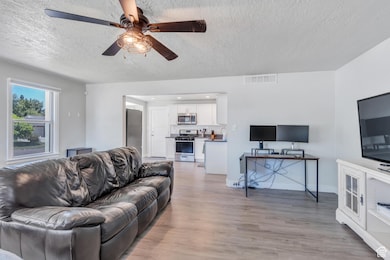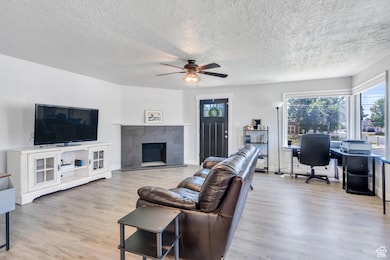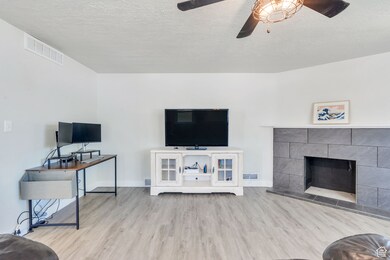
84 W Wasatch St Midvale, UT 84047
Estimated payment $3,473/month
Highlights
- Second Kitchen
- Updated Kitchen
- Secluded Lot
- Hillcrest High School Rated A-
- Fruit Trees
- Rambler Architecture
About This Home
This beautifully updated art deco home in Midvale sits on a spacious corner lot with a fully fenced yard, offering charm and convenience. Inside, the house provides two separate living spaces, making it perfect for multi-generational living, rental income, or spread out and have the space to yourself. Upstairs features an open-concept living room and a modern kitchen with granite countertops and a gas stove, along with two bedrooms, a bathroom, and laundry. A large covered patio with a fireplace extends the living space outdoors. Downstairs, newly updated in 2022, includes a kitchen with quartz countertops, a generous living area, two bedrooms, and a spacious bathroom/laundry combination. The backyard is designed for relaxation and entertainment, with a covered patio, a garden with raised boxes and drip irrigation, a peach tree, and a workshop. The home also offers a two-car garage and a covered carport for ample parking. Additional updates include new flooring, replaced plumbing pipes, a new water heater, sturdy fencing, and fresh landscaping. All kitchen appliances and the basement washer and dryer are included in the sale. Since 2022, the property has been thriving as both a short-term and long-term rental. The owners lived upstairs while successfully renting out the basement through Airbnb. Over the past year, both levels have been utilized for long-term rentals with amazing renters, with leases ending May 31st, 2025. Thoughtfully maintained and move-in ready, this home is a unique find packed with upgrades.
Home Details
Home Type
- Single Family
Est. Annual Taxes
- $2,823
Year Built
- Built in 1949
Lot Details
- 0.32 Acre Lot
- Property is Fully Fenced
- Landscaped
- Secluded Lot
- Corner Lot
- Sprinkler System
- Fruit Trees
- Mature Trees
- Vegetable Garden
- Property is zoned Single-Family
Parking
- 2 Car Attached Garage
- 1 Carport Space
Home Design
- Rambler Architecture
- Membrane Roofing
Interior Spaces
- 2,392 Sq Ft Home
- 2-Story Property
- 2 Fireplaces
- Blinds
- Carpet
Kitchen
- Updated Kitchen
- Second Kitchen
- Gas Oven
- Gas Range
- Granite Countertops
Bedrooms and Bathrooms
- 4 Bedrooms | 2 Main Level Bedrooms
- In-Law or Guest Suite
Laundry
- Dryer
- Washer
Basement
- Basement Fills Entire Space Under The House
- Exterior Basement Entry
- Apartment Living Space in Basement
Outdoor Features
- Covered patio or porch
- Separate Outdoor Workshop
Schools
- Midvale Elementary And Middle School
- Hillcrest High School
Utilities
- Forced Air Heating and Cooling System
- Natural Gas Connected
Community Details
- No Home Owners Association
Listing and Financial Details
- Exclusions: Dryer, Washer
- Assessor Parcel Number 21-36-231-013
Map
Home Values in the Area
Average Home Value in this Area
Tax History
| Year | Tax Paid | Tax Assessment Tax Assessment Total Assessment is a certain percentage of the fair market value that is determined by local assessors to be the total taxable value of land and additions on the property. | Land | Improvement |
|---|---|---|---|---|
| 2023 | $2,818 | $463,300 | $127,800 | $335,500 |
| 2022 | $2,879 | $476,200 | $125,300 | $350,900 |
| 2021 | $2,642 | $374,900 | $114,800 | $260,100 |
| 2020 | $1,674 | $225,100 | $83,500 | $141,600 |
| 2019 | $1,717 | $225,400 | $78,300 | $147,100 |
| 2018 | $1,665 | $221,800 | $78,300 | $143,500 |
| 2017 | $1,656 | $212,600 | $78,300 | $134,300 |
| 2016 | $1,646 | $205,300 | $78,300 | $127,000 |
| 2015 | $1,594 | $195,900 | $78,300 | $117,600 |
| 2014 | $1,448 | $174,000 | $77,500 | $96,500 |
Property History
| Date | Event | Price | Change | Sq Ft Price |
|---|---|---|---|---|
| 05/01/2025 05/01/25 | For Sale | $610,000 | 0.0% | $255 / Sq Ft |
| 10/08/2024 10/08/24 | Off Market | $1,500 | -- | -- |
| 09/02/2024 09/02/24 | For Rent | $1,500 | -- | -- |
Purchase History
| Date | Type | Sale Price | Title Company |
|---|---|---|---|
| Interfamily Deed Transfer | -- | Titan Title Ins Agcy Inc | |
| Quit Claim Deed | -- | Titan Title Ins Agcy Inc | |
| Warranty Deed | -- | Monument Title Ins Co | |
| Warranty Deed | -- | Integrated Title Ins Svcs |
Mortgage History
| Date | Status | Loan Amount | Loan Type |
|---|---|---|---|
| Open | $125,000 | Credit Line Revolving | |
| Closed | $47,000 | Credit Line Revolving | |
| Open | $376,000 | New Conventional | |
| Previous Owner | $356,302 | FHA | |
| Previous Owner | $358,388 | FHA | |
| Previous Owner | $169,000 | No Value Available | |
| Previous Owner | $56,000 | No Value Available |
Similar Homes in Midvale, UT
Source: UtahRealEstate.com
MLS Number: 2081794
APN: 21-36-231-013-0000
- 224 W Wasatch St
- 7881 S Olympus St
- 91 E 8000 S
- 197 W Center St
- 190 W Center St
- 56 E Resaca Dr Unit A12
- 116 E Resaca Dr Unit F3
- 71 W Princeton Dr
- 8159 S Adams St
- 7571 S Blisswood Dr Unit 20
- 132 E Chambord Ct
- 7581 S Birch St
- 137 E Abbeville Ct
- 174 W Foxbridge Dr
- 252 E Hammermill Ln
- 144 E Abbeville Ct
- 139 Blisswood Cir
- 8316 S Carmen Ct
- 8323 S Adams St
- 49 E Apollo Way
