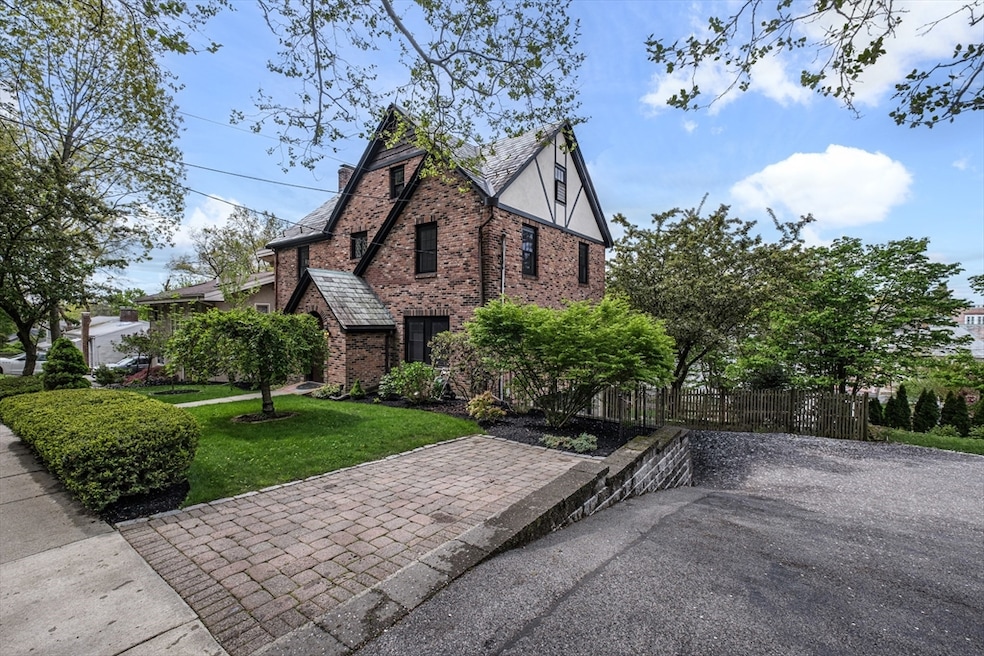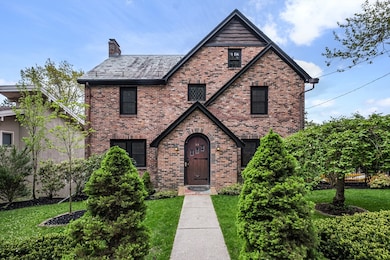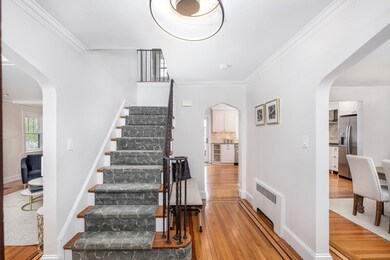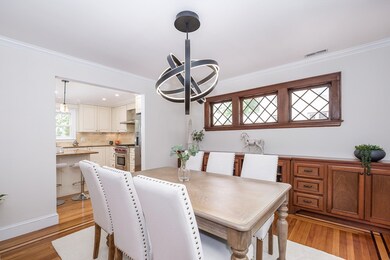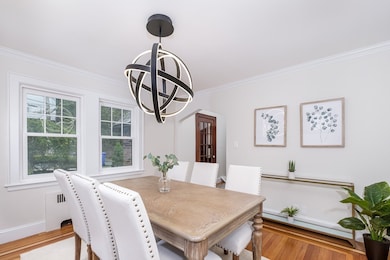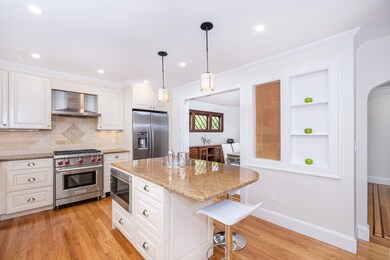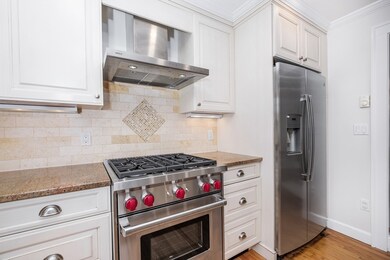
84 Wallis Rd Chestnut Hill, MA 02467
South Brookline NeighborhoodHighlights
- Golf Course Community
- Open Floorplan
- Deck
- Baker School Rated A
- Custom Closet System
- 4-minute walk to Baker Playground
About This Home
As of August 2024Meticulously maintained and upgraded British Tudor house in Brookline’s Baker School Neighborhood. 2024 Brand new Wolf range, vent hood and built-in Microwave. Dining room has Diamond Windows and Mahogany Built-Ins. Master Suite has Renovated Bath with Double Sinks, Granite Counters, Slate Floors, a Walk-In Oversized Steam Shower and an 8’x9’ Dressing Room. The 2nd Full Bath has Rain Shower and Extra Long Jacuzzi Tub. Other features include Central Air, Recessed Lighting, Crown Mold,Stained Glass, HW Flooring with Patterned Inlay Borders, 15’x24’ Mahogany Deck off the Main Level, Sprinkler System, 2 Storage Areas,Laundry Room with sink and closet, Walk-Out Access to a Private Fenced 2 Level Yard, 2 Car Garage + Additional Off-Street Parking. Basement remodeled with new carpet and cherry wall panels in 2022. 3 Minutes walk to Baker school, 5 minutes to Starbucks, 6 minutes to library. Remember, the house is in the middle of a very tanquil peaceful street!!
Home Details
Home Type
- Single Family
Est. Annual Taxes
- $11,048
Year Built
- Built in 1939
Lot Details
- 8,078 Sq Ft Lot
- Fenced Yard
- Fenced
- Sprinkler System
- Garden
- Property is zoned S10
Parking
- 2 Car Attached Garage
- Driveway
- Open Parking
Home Design
- Tudor Architecture
- Slate Roof
- Concrete Perimeter Foundation
Interior Spaces
- 2,582 Sq Ft Home
- Open Floorplan
- Crown Molding
- Beamed Ceilings
- Recessed Lighting
- Decorative Lighting
- Stained Glass
- Living Room with Fireplace
- 2 Fireplaces
- Home Office
Kitchen
- Stove
- Range<<rangeHoodToken>>
- <<microwave>>
- Plumbed For Ice Maker
- Dishwasher
- Kitchen Island
- Disposal
Flooring
- Wood
- Wall to Wall Carpet
- Ceramic Tile
Bedrooms and Bathrooms
- 4 Bedrooms
- Primary bedroom located on second floor
- Custom Closet System
- Walk-In Closet
Laundry
- Dryer
- Washer
- Sink Near Laundry
Partially Finished Basement
- Walk-Out Basement
- Garage Access
- Exterior Basement Entry
- Laundry in Basement
Outdoor Features
- Balcony
- Deck
Location
- Property is near public transit
- Property is near schools
Schools
- Edith C. Baker Elementary And Middle School
- Brookline High School
Utilities
- Central Heating and Cooling System
- Gas Water Heater
- High Speed Internet
Listing and Financial Details
- Legal Lot and Block S:0000 / L:0001
- Assessor Parcel Number 3980100,42626
Community Details
Overview
- No Home Owners Association
- South Brookline Subdivision
Amenities
- Shops
Recreation
- Golf Course Community
Ownership History
Purchase Details
Home Financials for this Owner
Home Financials are based on the most recent Mortgage that was taken out on this home.Similar Homes in the area
Home Values in the Area
Average Home Value in this Area
Purchase History
| Date | Type | Sale Price | Title Company |
|---|---|---|---|
| Deed | $430,000 | -- |
Mortgage History
| Date | Status | Loan Amount | Loan Type |
|---|---|---|---|
| Open | $1,524,000 | Purchase Money Mortgage | |
| Closed | $1,524,000 | Purchase Money Mortgage | |
| Closed | $860,000 | Stand Alone Refi Refinance Of Original Loan | |
| Closed | $485,000 | No Value Available | |
| Closed | $500,000 | No Value Available | |
| Closed | $359,650 | No Value Available | |
| Closed | $50,000 | No Value Available | |
| Closed | $300,700 | No Value Available | |
| Closed | $300,700 | No Value Available | |
| Closed | $300,700 | No Value Available | |
| Closed | $270,000 | Purchase Money Mortgage |
Property History
| Date | Event | Price | Change | Sq Ft Price |
|---|---|---|---|---|
| 08/06/2024 08/06/24 | Sold | $1,905,000 | -3.8% | $738 / Sq Ft |
| 07/17/2024 07/17/24 | Pending | -- | -- | -- |
| 05/15/2024 05/15/24 | For Sale | $1,980,000 | +31.8% | $767 / Sq Ft |
| 05/29/2020 05/29/20 | Sold | $1,502,000 | +2.2% | $582 / Sq Ft |
| 04/30/2020 04/30/20 | Pending | -- | -- | -- |
| 04/19/2020 04/19/20 | For Sale | $1,469,000 | -- | $569 / Sq Ft |
Tax History Compared to Growth
Tax History
| Year | Tax Paid | Tax Assessment Tax Assessment Total Assessment is a certain percentage of the fair market value that is determined by local assessors to be the total taxable value of land and additions on the property. | Land | Improvement |
|---|---|---|---|---|
| 2025 | $14,999 | $1,519,700 | $699,900 | $819,800 |
| 2024 | $14,316 | $1,465,300 | $673,000 | $792,300 |
| 2023 | $13,896 | $1,393,800 | $545,700 | $848,100 |
| 2022 | $13,527 | $1,327,500 | $519,700 | $807,800 |
| 2021 | $12,509 | $1,276,400 | $499,700 | $776,700 |
| 2020 | $11,543 | $1,221,500 | $454,200 | $767,300 |
| 2019 | $10,901 | $1,163,400 | $432,600 | $730,800 |
| 2018 | $10,343 | $1,093,300 | $432,600 | $660,700 |
| 2017 | $10,190 | $1,031,400 | $408,200 | $623,200 |
| 2016 | $10,045 | $964,000 | $381,500 | $582,500 |
| 2015 | $9,622 | $900,900 | $356,500 | $544,400 |
| 2014 | $9,408 | $826,000 | $324,100 | $501,900 |
Agents Affiliated with this Home
-
Sihong Chen
S
Seller's Agent in 2024
Sihong Chen
Blue Ocean Realty, LLC
(617) 515-0977
3 in this area
13 Total Sales
-
Michael Giannone

Buyer's Agent in 2024
Michael Giannone
Compass
(781) 799-0600
1 in this area
15 Total Sales
-
Charles Roderick
C
Seller's Agent in 2020
Charles Roderick
eXp Realty
(617) 283-4430
2 in this area
18 Total Sales
-
Rose Hall

Buyer's Agent in 2020
Rose Hall
Blue Ocean Realty, LLC
(857) 207-7579
344 Total Sales
Map
Source: MLS Property Information Network (MLS PIN)
MLS Number: 73238263
APN: BROO-000398-000001
- 72 Wallis Rd
- 236 Beverly Rd
- 55 Goodnough Rd
- 173 South St
- 50 Bellingham Rd
- 50-56 Broadlawn Park Unit 122
- 57 Broadlawn Park Unit 24
- 28 Westgate Rd Unit 3
- 71 Grove St
- 646 Newton St Unit 2
- 34 Westgate Rd Unit 3
- 204 Lagrange St Unit 204
- 65 Lagrange St
- 4 Benjamin Place
- 34 Lagrange St
- 69 Princeton Rd
- 64 Bryon Rd Unit 1
- 44 Broadlawn Park Unit 18
- 22 Bryon Rd Unit 3
- 36 Bryon Rd Unit 5
