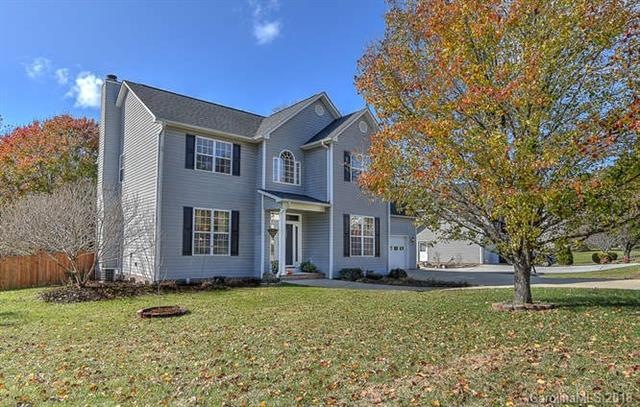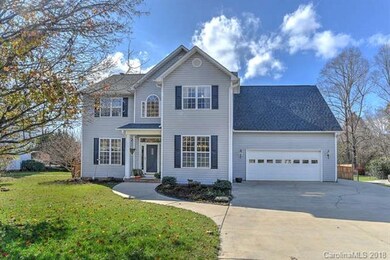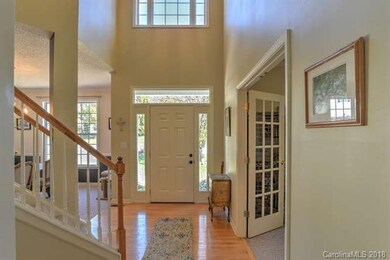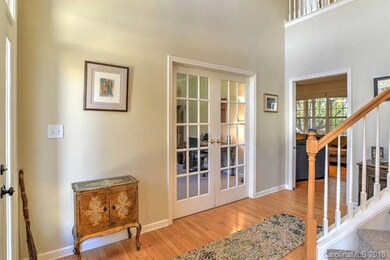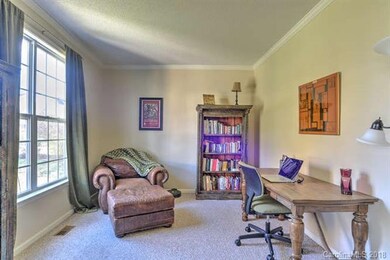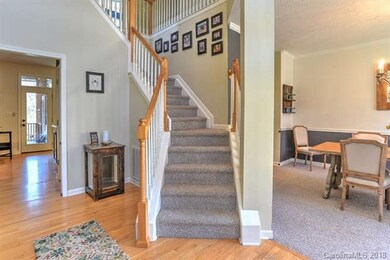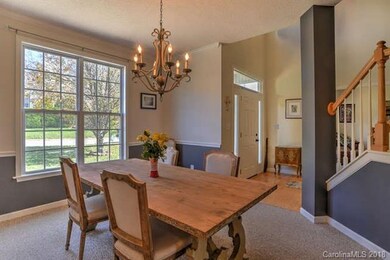
84 Walnut Crest Rd Fletcher, NC 28732
Highlights
- Open Floorplan
- Wood Flooring
- Attached Garage
- Traditional Architecture
- Recreation Facilities
- Walk-In Closet
About This Home
As of February 2019Wonderful 2 story family home with amazing features! This home sits right on the walking trail and has a stream that borders the back of property. One unique feature is the timber framed 300 sf. screened back porch and additional outdoor decking! Large privacy fenced backyard. The interior features are a large two story foyer, formal dining room, study, large open kitchen and family room combination. The new owner will enjoy a very large master suite with trey ceiling, large master bath with dual vanity, soaking tub, stand up shower, and walk in closet. The 2nd floor also has another full bath and 3 additional bedrooms or 2 bedrooms and large playroom. The two car garage has a punch out that is great shop space or even more storage. The neighborhood has walking trails, streams, green area, gazebo, playground, and outdoor grills. Make your appointment today! This home will not last!
Home Details
Home Type
- Single Family
Year Built
- Built in 2003
Lot Details
- Home fronts a stream
- Level Lot
HOA Fees
- $22 Monthly HOA Fees
Parking
- Attached Garage
- Workshop in Garage
Home Design
- Traditional Architecture
- Vinyl Siding
Interior Spaces
- Open Floorplan
- Wood Burning Fireplace
Flooring
- Wood
- Vinyl
Bedrooms and Bathrooms
- Walk-In Closet
Outdoor Features
- Fire Pit
Utilities
- Heating System Uses Natural Gas
- Cable TV Available
Listing and Financial Details
- Assessor Parcel Number 9673028247
Community Details
Overview
- Ipm Association
Recreation
- Recreation Facilities
- Community Playground
- Trails
Ownership History
Purchase Details
Home Financials for this Owner
Home Financials are based on the most recent Mortgage that was taken out on this home.Purchase Details
Home Financials for this Owner
Home Financials are based on the most recent Mortgage that was taken out on this home.Purchase Details
Home Financials for this Owner
Home Financials are based on the most recent Mortgage that was taken out on this home.Purchase Details
Home Financials for this Owner
Home Financials are based on the most recent Mortgage that was taken out on this home.Purchase Details
Home Financials for this Owner
Home Financials are based on the most recent Mortgage that was taken out on this home.Similar Homes in Fletcher, NC
Home Values in the Area
Average Home Value in this Area
Purchase History
| Date | Type | Sale Price | Title Company |
|---|---|---|---|
| Warranty Deed | $364,000 | -- | |
| Warranty Deed | $335,000 | -- | |
| Warranty Deed | $290,000 | -- | |
| Deed | $250,000 | -- | |
| Deed | $250,000 | -- |
Mortgage History
| Date | Status | Loan Amount | Loan Type |
|---|---|---|---|
| Open | $289,750 | New Conventional | |
| Closed | $291,200 | New Conventional | |
| Previous Owner | $268,000 | New Conventional | |
| Previous Owner | $225,500 | New Conventional | |
| Previous Owner | $12,400 | New Conventional | |
| Previous Owner | $225,000 | New Conventional | |
| Previous Owner | $225,000 | New Conventional | |
| Previous Owner | $80,000 | New Conventional | |
| Previous Owner | $216,400 | New Conventional | |
| Previous Owner | $54,100 | New Conventional |
Property History
| Date | Event | Price | Change | Sq Ft Price |
|---|---|---|---|---|
| 02/27/2019 02/27/19 | Sold | $364,000 | -1.6% | $149 / Sq Ft |
| 01/15/2019 01/15/19 | Pending | -- | -- | -- |
| 12/18/2018 12/18/18 | For Sale | $369,900 | 0.0% | $151 / Sq Ft |
| 12/01/2018 12/01/18 | Pending | -- | -- | -- |
| 11/25/2018 11/25/18 | For Sale | $369,900 | +10.4% | $151 / Sq Ft |
| 07/20/2017 07/20/17 | Sold | $335,000 | 0.0% | $133 / Sq Ft |
| 05/26/2017 05/26/17 | Pending | -- | -- | -- |
| 05/19/2017 05/19/17 | For Sale | $335,000 | +15.5% | $133 / Sq Ft |
| 01/15/2015 01/15/15 | Sold | $290,000 | -2.4% | $115 / Sq Ft |
| 12/02/2014 12/02/14 | Pending | -- | -- | -- |
| 11/21/2014 11/21/14 | For Sale | $297,000 | -- | $118 / Sq Ft |
Tax History Compared to Growth
Tax History
| Year | Tax Paid | Tax Assessment Tax Assessment Total Assessment is a certain percentage of the fair market value that is determined by local assessors to be the total taxable value of land and additions on the property. | Land | Improvement |
|---|---|---|---|---|
| 2025 | $2,481 | $575,700 | $120,000 | $455,700 |
| 2024 | $2,481 | $575,700 | $120,000 | $455,700 |
| 2023 | $2,481 | $575,700 | $120,000 | $455,700 |
| 2022 | $1,955 | $348,500 | $65,000 | $283,500 |
| 2021 | $1,955 | $348,500 | $65,000 | $283,500 |
| 2020 | $1,955 | $348,500 | $0 | $0 |
| 2019 | $1,907 | $339,900 | $0 | $0 |
| 2018 | $1,609 | $284,800 | $0 | $0 |
| 2017 | $1,609 | $284,800 | $0 | $0 |
| 2016 | $1,609 | $284,800 | $0 | $0 |
| 2015 | -- | $284,800 | $0 | $0 |
| 2014 | -- | $264,100 | $0 | $0 |
Agents Affiliated with this Home
-
Phil Hurley

Seller's Agent in 2019
Phil Hurley
Nexus Realty LLC
(828) 545-0593
6 in this area
72 Total Sales
-
Wes Hight

Buyer's Agent in 2019
Wes Hight
Allen Tate/Beverly-Hanks Fletcher
(828) 222-0206
3 in this area
80 Total Sales
-
Lisa Hagan

Seller's Agent in 2017
Lisa Hagan
Moving Mountains Property Group LLC
(828) 779-5404
16 in this area
133 Total Sales
-
Susan Barnes

Seller's Agent in 2015
Susan Barnes
Unique: A Real Estate Collective
(828) 231-0231
2 in this area
59 Total Sales
-
K
Seller Co-Listing Agent in 2015
Kim Lawing
-
John Carroll

Buyer's Agent in 2015
John Carroll
Coldwell Banker Advantage
(828) 778-8551
1 in this area
34 Total Sales
Map
Source: Canopy MLS (Canopy Realtor® Association)
MLS Number: CAR3454630
APN: 9969004
- 296 Planters Creek Rd
- 30 Morning Mist Rd
- 34 Dove Hollow Rd
- 0 Hoopers Creek Rd
- 89 Woodfern Rd
- 134 W Newberry Dr
- 243 Wildbriar Rd
- 395 Running Briar Rd
- 231 Newberry Dr
- 379 Running Briar Rd
- 15 Doshia Ln
- 370 Running Briar Rd
- 6 Candor Dr
- 176 Running Briar Rd
- 209 Duncan Estate Dr
- 135 S Sunberry Trail
- 143 Running Briar Rd
- 18 Philips Ct
- 152 S Sunberry Trail
- 80 Hoopers Creek Rd
