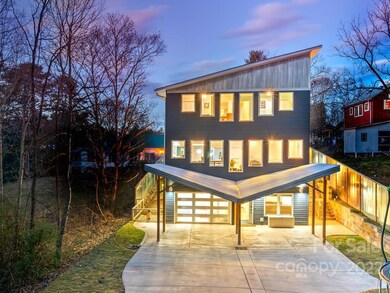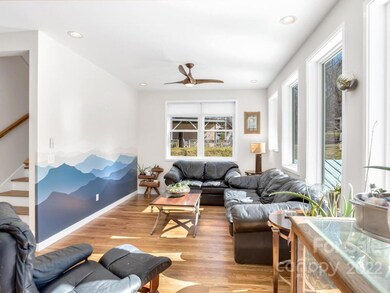
84 West St Weaverville, NC 28787
Highlights
- Deck
- Contemporary Architecture
- Tandem Parking
- Weaverville Elementary Rated A-
- Wood Flooring
- Walk-In Closet
About This Home
As of June 2022WALK TO EVERYTHING!
You will love this spectacular modern-contemporary home in ever popular Weaverville. Only 3 blocks from the heart of vibrant downtown. Spacious home with gleaming oak floors throughout, sleek lines, fantastic design for light, form and function. Open kitchen/living room with expansive granite countertops, slate flooring and dual pantries. 9 foot ceilings for wonderful airy atmosphere. 5 bedrooms 3.5 baths and a bonus room, tandem 2 car garage with substantial workshop. Property has natural gas for its Trane HVAC system and Navien on-demand water heater. Fenced back yard and covered patio with connection to gas for superb outdoor living. No attention to detail was missed on this energy-efficient home convenient to shops, restaurants, schools, breweries, and the library.
Last Agent to Sell the Property
Century 21 Foley Realty License #204090 Listed on: 02/15/2022

Last Buyer's Agent
Makensie Boston
Nest Realty Asheville License #338404
Home Details
Home Type
- Single Family
Est. Annual Taxes
- $4,916
Year Built
- Built in 2019
Lot Details
- Sloped Lot
Home Design
- Contemporary Architecture
- Metal Roof
- Vinyl Siding
Interior Spaces
- Ceiling Fan
Kitchen
- Breakfast Bar
- Electric Oven
- Gas Cooktop
- Microwave
- Dishwasher
- Kitchen Island
Flooring
- Wood
- Tile
- Slate Flooring
Bedrooms and Bathrooms
- 5 Bedrooms
- Walk-In Closet
Laundry
- Laundry Room
- Dryer
Parking
- Garage
- Basement Garage
- Workshop in Garage
- Tandem Parking
- Garage Door Opener
- 1 to 5 Parking Spaces
Outdoor Features
- Deck
- Patio
Schools
- Weaverville/N. Windy Ridge Elementary School
- North Buncombe Middle School
- North Buncombe High School
Utilities
- Zoned Heating System
- Heat Pump System
- Heating System Uses Natural Gas
- High Speed Internet
- Cable TV Available
Listing and Financial Details
- Assessor Parcel Number 9742253578
Ownership History
Purchase Details
Home Financials for this Owner
Home Financials are based on the most recent Mortgage that was taken out on this home.Purchase Details
Similar Homes in Weaverville, NC
Home Values in the Area
Average Home Value in this Area
Purchase History
| Date | Type | Sale Price | Title Company |
|---|---|---|---|
| Warranty Deed | $725,000 | None Listed On Document | |
| Warranty Deed | $50,000 | None Available |
Mortgage History
| Date | Status | Loan Amount | Loan Type |
|---|---|---|---|
| Open | $580,000 | New Conventional | |
| Previous Owner | $190,000 | Credit Line Revolving | |
| Previous Owner | $220,000 | Construction |
Property History
| Date | Event | Price | Change | Sq Ft Price |
|---|---|---|---|---|
| 06/30/2025 06/30/25 | For Sale | $865,000 | +19.3% | $286 / Sq Ft |
| 06/28/2022 06/28/22 | Sold | $725,000 | -3.3% | $243 / Sq Ft |
| 05/31/2022 05/31/22 | Pending | -- | -- | -- |
| 05/18/2022 05/18/22 | Price Changed | $750,000 | -6.3% | $251 / Sq Ft |
| 04/18/2022 04/18/22 | Price Changed | $800,000 | -5.9% | $268 / Sq Ft |
| 02/15/2022 02/15/22 | For Sale | $850,000 | -- | $284 / Sq Ft |
Tax History Compared to Growth
Tax History
| Year | Tax Paid | Tax Assessment Tax Assessment Total Assessment is a certain percentage of the fair market value that is determined by local assessors to be the total taxable value of land and additions on the property. | Land | Improvement |
|---|---|---|---|---|
| 2023 | $4,916 | $566,600 | $66,200 | $500,400 |
| 2022 | $4,748 | $566,600 | $0 | $0 |
| 2021 | $4,748 | $566,600 | $0 | $0 |
| 2020 | $4,458 | $490,400 | $0 | $0 |
| 2019 | $1,304 | $246,500 | $0 | $0 |
| 2018 | $350 | $66,200 | $0 | $0 |
| 2017 | $0 | $31,100 | $0 | $0 |
| 2016 | $188 | $31,100 | $0 | $0 |
| 2015 | $188 | $31,100 | $0 | $0 |
| 2014 | $188 | $31,100 | $0 | $0 |
Agents Affiliated with this Home
-
Casey Conner
C
Seller's Agent in 2025
Casey Conner
Nest Realty Asheville
(828) 777-0583
1 in this area
51 Total Sales
-
Dennis Foley

Seller's Agent in 2022
Dennis Foley
Century 21 Foley Realty
(828) 484-7500
15 in this area
99 Total Sales
-
M
Buyer's Agent in 2022
Makensie Boston
Nest Realty Asheville
Map
Source: Canopy MLS (Canopy Realtor® Association)
MLS Number: 3828766
APN: 9742-25-3578-00000
- 9 North St
- 7 Grove St
- 56 Brown St
- 88 S Main St
- 143 Reems Creek Rd
- 143 Reems Creek Rd
- 27 Alabama Ave
- 305 Kyfields
- 204 Kyfields None
- 53 Loftin St
- 422 Kyfields Unit 422
- 13 Sandstone Dr
- 24 Wheeler Rd
- 89 Weaver Village Way
- 9 Barnett Shoals Dr
- 30 Wheeler Rd
- 34 Wheeler Rd
- 437 Kyfields None
- 20 Barnett Shoals Dr
- 83 Loftin St






