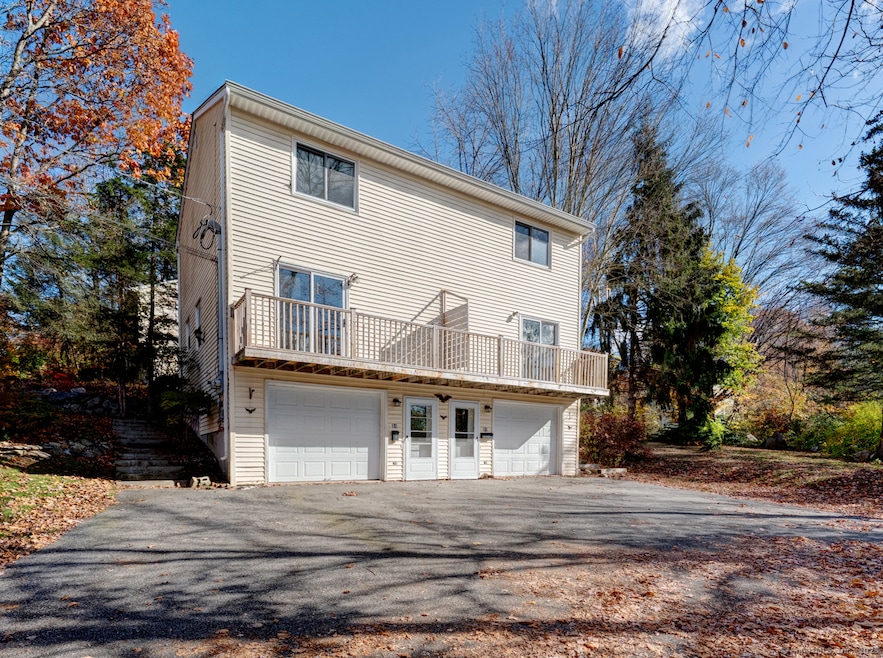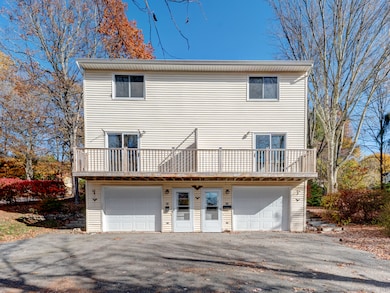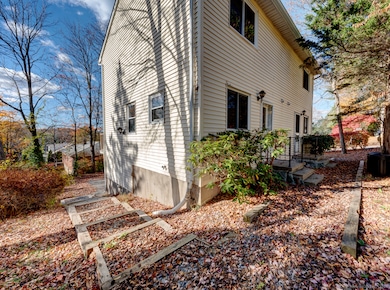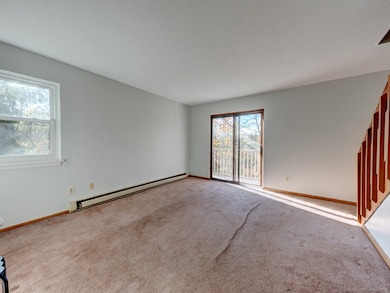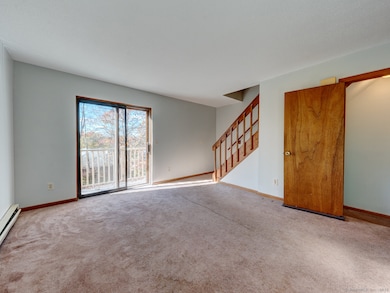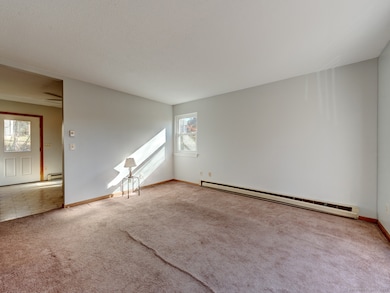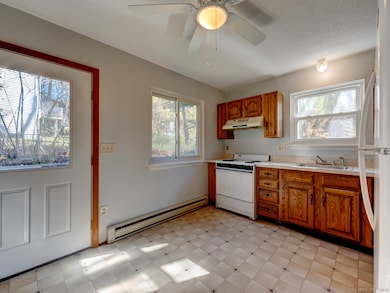84 Wilmot St Torrington, CT 06790
Estimated payment $2,308/month
Highlights
- Deck
- Baseboard Heating
- Level Lot
- Property is near shops
- Concrete Flooring
About This Home
Fantastic Investment or Owner-Occupant Opportunity! This side-by-side duplex offers two spacious units, each featuring 2 bedrooms and 1.5 baths. Both units include a private garage, laundry area in the lower level, and plenty of off-street parking. Enjoy the open living area with sliders leading to a balcony - perfect for relaxing outdoors. Freshly painted throughout, this property needs a little TLC but has great potential. Live in one side and rent the other to help offset your mortgage!
Listing Agent
The Washington Agency Brokerage Phone: (860) 480-1035 License #REB.0756748 Listed on: 10/20/2025
Property Details
Home Type
- Multi-Family
Est. Annual Taxes
- $5,533
Year Built
- Built in 1986
Lot Details
- 0.25 Acre Lot
- Level Lot
Home Design
- Side-by-Side
- Concrete Foundation
- Frame Construction
- Asphalt Shingled Roof
- Vinyl Siding
Interior Spaces
- 1,768 Sq Ft Home
- Concrete Flooring
Bedrooms and Bathrooms
- 4 Bedrooms
Unfinished Basement
- Basement Fills Entire Space Under The House
- Garage Access
- Basement Storage
Parking
- 2 Car Garage
- Parking Deck
- Driveway
Outdoor Features
- Deck
Location
- Property is near shops
- Property is near a golf course
Utilities
- Baseboard Heating
- Private Company Owned Well
- Electric Water Heater
Community Details
- 2 Units
Listing and Financial Details
- Assessor Parcel Number 887537
Map
Home Values in the Area
Average Home Value in this Area
Tax History
| Year | Tax Paid | Tax Assessment Tax Assessment Total Assessment is a certain percentage of the fair market value that is determined by local assessors to be the total taxable value of land and additions on the property. | Land | Improvement |
|---|---|---|---|---|
| 2025 | $7,673 | $199,570 | $30,520 | $169,050 |
| 2024 | $4,233 | $88,240 | $30,550 | $57,690 |
| 2023 | $4,232 | $88,240 | $30,550 | $57,690 |
| 2022 | $4,160 | $88,240 | $30,550 | $57,690 |
| 2021 | $4,074 | $88,240 | $30,550 | $57,690 |
| 2020 | $4,074 | $88,240 | $30,550 | $57,690 |
| 2019 | $4,900 | $106,120 | $33,950 | $72,170 |
| 2018 | $4,900 | $106,120 | $33,950 | $72,170 |
| 2017 | $4,855 | $106,120 | $33,950 | $72,170 |
| 2016 | $4,855 | $106,120 | $33,950 | $72,170 |
| 2015 | $4,855 | $106,120 | $33,950 | $72,170 |
| 2014 | $4,512 | $124,240 | $45,500 | $78,740 |
Property History
| Date | Event | Price | List to Sale | Price per Sq Ft |
|---|---|---|---|---|
| 10/27/2025 10/27/25 | For Sale | $349,900 | -- | $198 / Sq Ft |
Source: SmartMLS
MLS Number: 24133369
APN: TORR-000126-000025-000005
- 250 Clearview Ave
- 63 Barbero Dr
- 71 Tognalli Dr
- 333 Hillside Ave Unit 10
- 185 Barton St
- 119 Tognalli Dr
- 165 Birchwood Dr
- 528 Clearview Ave
- 241 Harwinton Ave
- 148 Hillside Ave
- 184 Harwinton Ave
- 505 Harwinton Ave Unit 21
- 53 Harwinton Ave Unit 4
- 77 Marion Ave Unit 2
- 67 Hillside Ave
- 141 Highfield Dr
- 48 Maud St
- 178 Edgewood Dr
- 33 Dawn Ave
- 144 Morningside Dr
- 261 Hillside Ave Unit 2
- 451 Harwinton Ave
- 89 Hillside Ave Unit 2
- 77 Marion Ave Unit 2
- 40 Mortimer St Unit 3
- 237 E Main St Unit 3
- 237 E Main St Unit 2
- 237 E Main St Unit 1A
- 44 Brookside Ave Unit U2
- 3 Britton Ave Unit 3
- 28 Bird St Unit 28
- 120 E Main St Unit 6
- 44 Bird St Unit 1
- 129 Wall St Unit 1
- 11 Main St Unit 202
- 11 Main St Unit 201
- 11 Main St Unit 301
- 22 Donahue Place
- 90 24 Bumper Rd
- 63 Water St Unit 33
