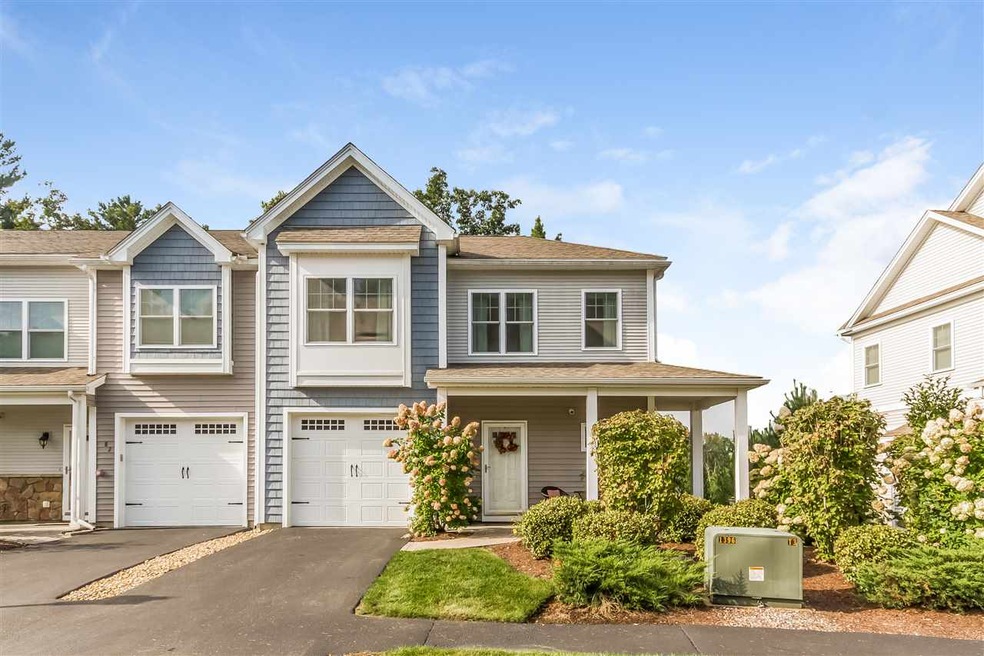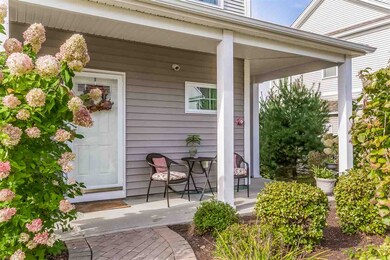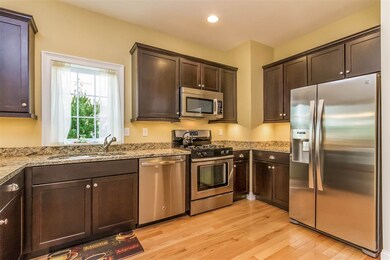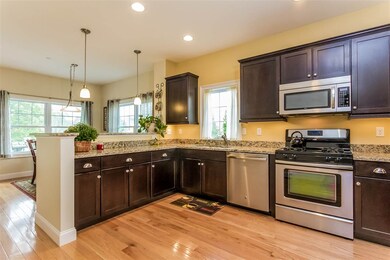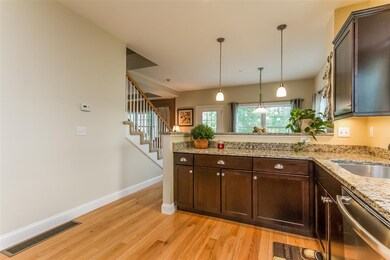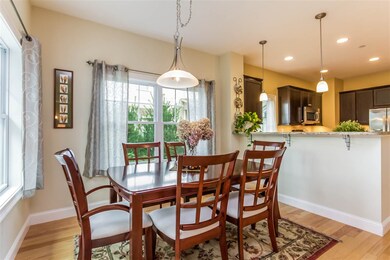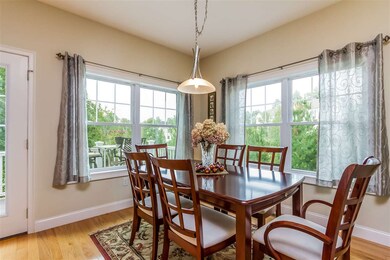
84 Woodview Way Manchester, NH 03102
Northwest Manchester NeighborhoodHighlights
- Fitness Center
- Deck
- Wood Flooring
- Clubhouse
- Pond
- Attic
About This Home
As of April 2021NATURAL SURROUNDINGS, WORLD-CLASS AMENITIES...WELCOME TO WOODLAND POND! Drive past lush landscaping, manicured neighborhoods and great walking trails, to the hilltop community of Woodview Townhouses. A delightful farmer's porch welcomes you. When you step into the foyer, you'll immediately be taken with the open and airy floorplan. At the heart of the home, friends will gather in an expansive great room suffused with sunshine. Meals prepared in a granite and stainless steel, chef-worthy kitchen are enjoyed casually at the breakfast bar, in the adjacent dining room or out on a lovely deck with treetop views. The finished lower level opens onto a generous patio that flows out to a rolling green lawn and offers great flexibility with spaces for work, play and relaxation. Upstairs, an inviting guest room is adjacent to a light-filled bathroom. French doors connect the perfect home-office or delightful den to the master retreat with spa-like bathroom and huge walk-in closet. Easy highway access takes you to the Lakes, Mountains and Seacoast. Exercise, entertain, watch a movie or host a function in the community clubhouse. Enjoy your summers, playing tennis or relaxing pool-side. A LIFESTYLE PROPERTY! Showings begin 9/21.
Last Agent to Sell the Property
Fine Homes Group International
Keller Williams Realty-Metropolitan License #000697 Listed on: 09/20/2018

Last Buyer's Agent
Sheila Wright
BHG Masiello Concord License #072433

Townhouse Details
Home Type
- Townhome
Est. Annual Taxes
- $6,609
Year Built
- Built in 2010
Lot Details
- Landscaped
- Sprinkler System
HOA Fees
- $325 Monthly HOA Fees
Parking
- 1 Car Direct Access Garage
- Automatic Garage Door Opener
- Off-Street Parking
Home Design
- Concrete Foundation
- Wood Frame Construction
- Architectural Shingle Roof
- Vinyl Siding
- Radon Mitigation System
Interior Spaces
- 2-Story Property
- Ceiling Fan
- Double Pane Windows
- Blinds
- Drapes & Rods
- Window Screens
- Storage
- Laundry on main level
- Attic
Kitchen
- Gas Cooktop
- Stove
- Range Hood
- Microwave
- Dishwasher
- Disposal
Flooring
- Wood
- Carpet
- Laminate
Bedrooms and Bathrooms
- 2 Bedrooms
- Walk-In Closet
- Bathroom on Main Level
Finished Basement
- Heated Basement
- Walk-Out Basement
- Connecting Stairway
- Basement Storage
- Natural lighting in basement
Home Security
Accessible Home Design
- Accessible Common Area
- Hard or Low Nap Flooring
Outdoor Features
- Pond
- Balcony
- Deck
- Covered patio or porch
Schools
- Northwest Elementary School
- Parkside Middle School
- Manchester West High School
Utilities
- Air Conditioning
- Forced Air Heating System
- Hot Water Heating System
- Heating System Uses Natural Gas
- Generator Hookup
- 200+ Amp Service
- Natural Gas Water Heater
Listing and Financial Details
- Exclusions: Washer and Dryer
- Legal Lot and Block AB / 0177
Community Details
Overview
- Association fees include landscaping, plowing, recreation, sewer, water, condo fee, hoa fee
- Master Insurance
- Woodview Townhomes Condos
- Woodview Townhomes Subdivision
Amenities
- Common Area
- Clubhouse
Recreation
- Tennis Courts
- Recreation Facilities
- Fitness Center
- Locker Room
- Community Pool
- Community Spa
- Snow Removal
Security
- Fire and Smoke Detector
Ownership History
Purchase Details
Home Financials for this Owner
Home Financials are based on the most recent Mortgage that was taken out on this home.Purchase Details
Home Financials for this Owner
Home Financials are based on the most recent Mortgage that was taken out on this home.Purchase Details
Home Financials for this Owner
Home Financials are based on the most recent Mortgage that was taken out on this home.Purchase Details
Similar Homes in Manchester, NH
Home Values in the Area
Average Home Value in this Area
Purchase History
| Date | Type | Sale Price | Title Company |
|---|---|---|---|
| Warranty Deed | $415,000 | None Available | |
| Quit Claim Deed | -- | -- | |
| Warranty Deed | $278,000 | -- | |
| Deed | $258,300 | -- |
Mortgage History
| Date | Status | Loan Amount | Loan Type |
|---|---|---|---|
| Open | $240,000 | Purchase Money Mortgage | |
| Previous Owner | $222,400 | New Conventional |
Property History
| Date | Event | Price | Change | Sq Ft Price |
|---|---|---|---|---|
| 04/28/2021 04/28/21 | Sold | $415,000 | +15.3% | $209 / Sq Ft |
| 03/28/2021 03/28/21 | Pending | -- | -- | -- |
| 03/24/2021 03/24/21 | For Sale | $359,900 | +12.0% | $181 / Sq Ft |
| 10/09/2018 10/09/18 | Sold | $321,250 | +0.4% | $183 / Sq Ft |
| 09/22/2018 09/22/18 | Pending | -- | -- | -- |
| 09/20/2018 09/20/18 | For Sale | $319,900 | +15.1% | $183 / Sq Ft |
| 07/10/2015 07/10/15 | Sold | $278,000 | -0.7% | $146 / Sq Ft |
| 04/02/2015 04/02/15 | Pending | -- | -- | -- |
| 03/27/2015 03/27/15 | For Sale | $279,900 | -- | $147 / Sq Ft |
Tax History Compared to Growth
Tax History
| Year | Tax Paid | Tax Assessment Tax Assessment Total Assessment is a certain percentage of the fair market value that is determined by local assessors to be the total taxable value of land and additions on the property. | Land | Improvement |
|---|---|---|---|---|
| 2024 | $6,808 | $347,700 | $0 | $347,700 |
| 2023 | $6,558 | $347,700 | $0 | $347,700 |
| 2022 | $6,342 | $347,700 | $0 | $347,700 |
| 2021 | $6,147 | $347,700 | $0 | $347,700 |
| 2020 | $6,989 | $283,400 | $0 | $283,400 |
| 2019 | $6,892 | $283,400 | $0 | $283,400 |
| 2018 | $6,711 | $283,400 | $0 | $283,400 |
| 2017 | $6,609 | $283,400 | $0 | $283,400 |
| 2016 | $6,558 | $283,400 | $0 | $283,400 |
| 2015 | $6,226 | $265,600 | $0 | $265,600 |
| 2014 | $6,242 | $265,600 | $0 | $265,600 |
| 2013 | -- | $265,600 | $0 | $265,600 |
Agents Affiliated with this Home
-

Seller's Agent in 2021
Timothy Morgan
RE/MAX
(603) 769-1571
3 in this area
172 Total Sales
-

Buyer's Agent in 2021
Dempsey Realty Group
EXP Realty
(603) 661-5529
5 in this area
416 Total Sales
-
F
Seller's Agent in 2018
Fine Homes Group International
Keller Williams Realty-Metropolitan
(860) 778-4519
14 in this area
604 Total Sales
-
S
Buyer's Agent in 2018
Sheila Wright
BHG Masiello Concord
-

Seller's Agent in 2015
Clara Doss
RE/MAX Innovative Properties
(603) 475-4247
85 Total Sales
Map
Source: PrimeMLS
MLS Number: 4719503
APN: MNCH-000766-000000-000177AB
- 21 Redwood Way
- 150 Pleasant Pond Way Unit 15
- 61 Centerwood Way Unit 1
- 63 Centerwood Way Unit 2
- 67 Centerwood Way
- 65 Centerwood Way
- 69 Centerwood Way
- 224 E Dunbarton Rd
- 6 Cottonwood Way
- 171 Knollwood Way
- 344 E Dunbarton Rd
- 382 E Dunbarton Rd
- 620 Hackett Hill Rd Unit B007
- 159 Peppermint St
- 166 Monarch Ave
- 7 Northbrook Dr Unit 706
- 15 Northbrook Dr Unit 1507
- 36 Durango Dr
- 114 Golfview Dr
- Map 16 Lot 81 Morningside Dr
