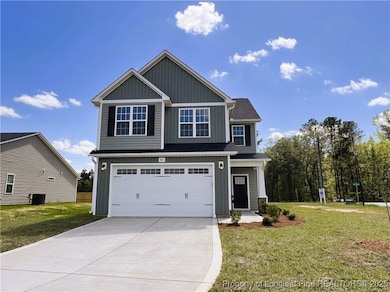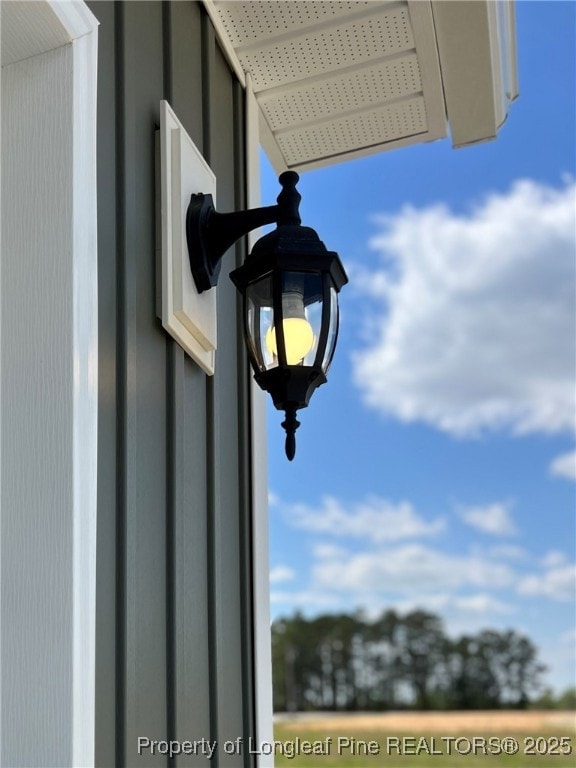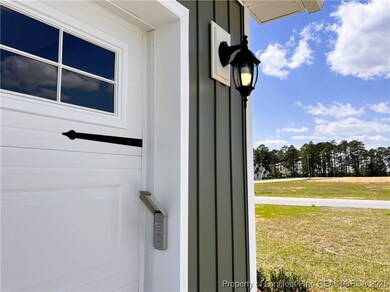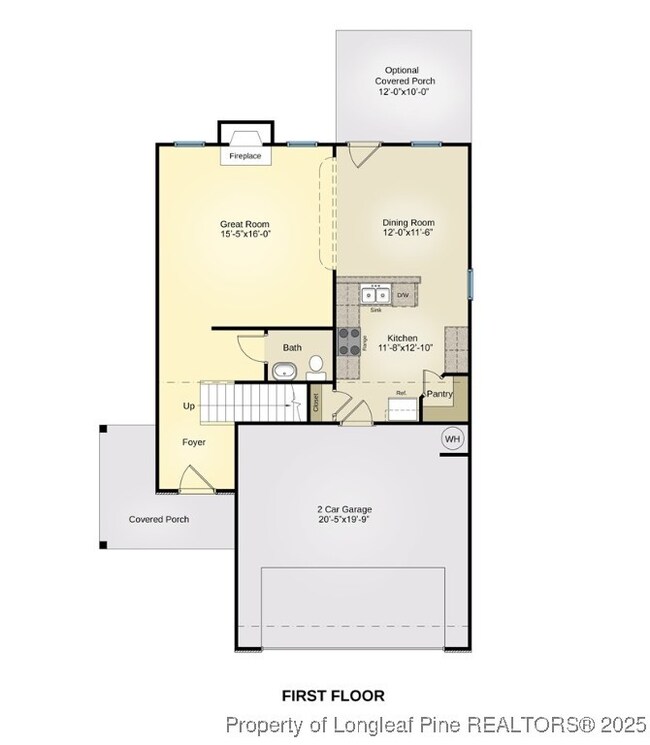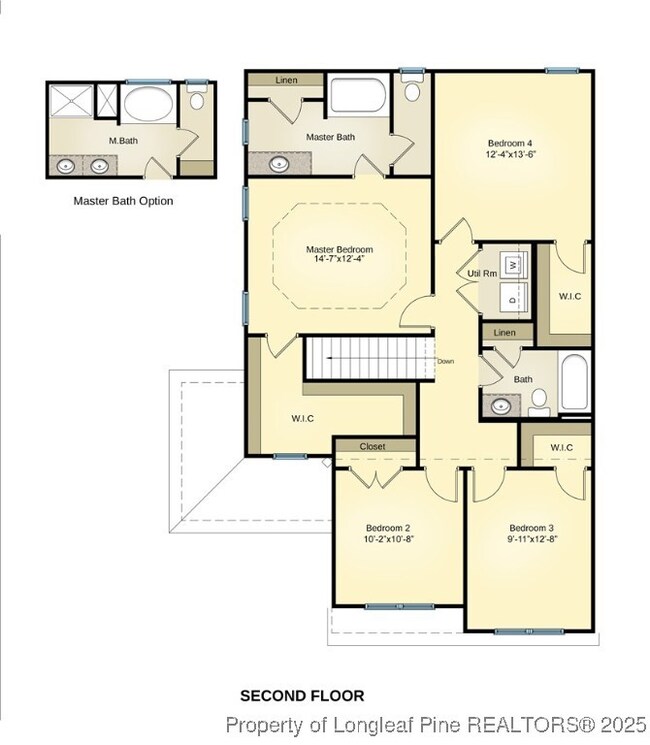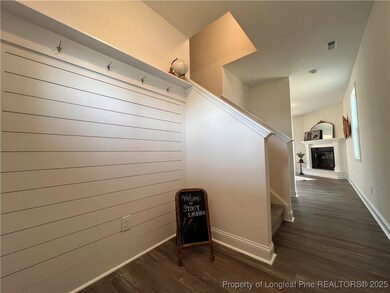
840 Archibald Way Raeford, NC 28376
Estimated payment $2,003/month
Highlights
- New Construction
- Great Room
- Covered patio or porch
- Corner Lot
- Granite Countertops
- 2 Car Attached Garage
About This Home
Welcome to the CL1884 Plan in Stout Landing ~ FULLY FENCED YARD, PLUS AN ADDITIONAL $8,500 SELLER PAID CLOSING COSTS! Up to $3,000 Lender Credit with Rita Hairston of CrossCountry Mortgage. Covered Porch leads into foyer with half bath on your side as you head towards Great Room. Great Room features electric fireplace and connects to Kitchen/Dining Area with granite countertops, breakfast bar, and corner walk-in pantry. All bedrooms upstairs. Owners Suite with trey ceiling and huge walk-in closet! 3 other large bedrooms, laundry closet, and full bath.
Home Details
Home Type
- Single Family
Year Built
- Built in 2024 | New Construction
Lot Details
- 0.28 Acre Lot
- Lot Dimensions are 75 x 39.27 x 75 x 39.27 x 75 x 125
- Partially Fenced Property
- Corner Lot
- Zoning described as R-8 - Residential District
HOA Fees
- $21 Monthly HOA Fees
Parking
- 2 Car Attached Garage
Home Design
- Slab Foundation
- Vinyl Siding
- Stone
Interior Spaces
- 1,884 Sq Ft Home
- 2-Story Property
- Tray Ceiling
- Ceiling Fan
- Electric Fireplace
- Entrance Foyer
- Great Room
- Open Floorplan
- Fire and Smoke Detector
- Laundry on upper level
Kitchen
- Eat-In Kitchen
- Range
- Microwave
- Dishwasher
- Granite Countertops
Flooring
- Carpet
- Luxury Vinyl Plank Tile
Bedrooms and Bathrooms
- 4 Bedrooms
- Walk-In Closet
- Walk-in Shower
Schools
- Sandy Grove Middle School
- Hoke County High School
Additional Features
- Covered patio or porch
- Heat Pump System
Community Details
- Stout Landing HOA
- Stout Landing Subdivision
Listing and Financial Details
- Home warranty included in the sale of the property
- Tax Lot 31
- Assessor Parcel Number Lot 31 494640001208
- Seller Considering Concessions
Map
Home Values in the Area
Average Home Value in this Area
Property History
| Date | Event | Price | Change | Sq Ft Price |
|---|---|---|---|---|
| 05/20/2025 05/20/25 | Pending | -- | -- | -- |
| 05/17/2025 05/17/25 | Price Changed | $301,500 | -4.6% | $160 / Sq Ft |
| 05/08/2025 05/08/25 | Price Changed | $316,000 | +0.6% | $168 / Sq Ft |
| 04/09/2025 04/09/25 | Price Changed | $313,996 | 0.0% | $167 / Sq Ft |
| 03/04/2025 03/04/25 | Price Changed | $313,997 | 0.0% | $167 / Sq Ft |
| 02/27/2025 02/27/25 | Price Changed | $313,998 | 0.0% | $167 / Sq Ft |
| 02/18/2025 02/18/25 | Price Changed | $313,999 | 0.0% | $167 / Sq Ft |
| 01/14/2025 01/14/25 | For Sale | $314,000 | -- | $167 / Sq Ft |
Similar Homes in Raeford, NC
Source: Longleaf Pine REALTORS®
MLS Number: 737406

