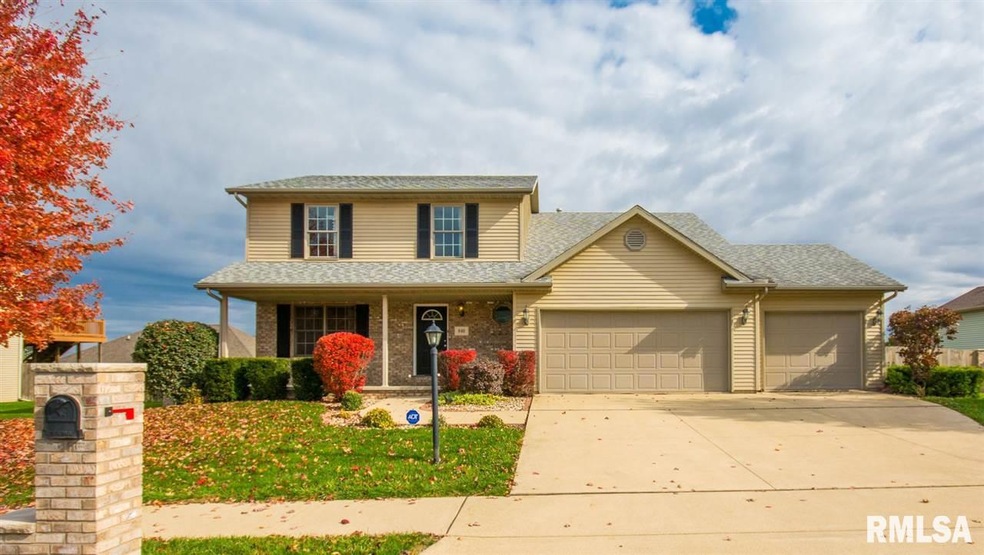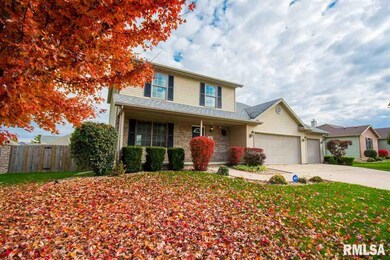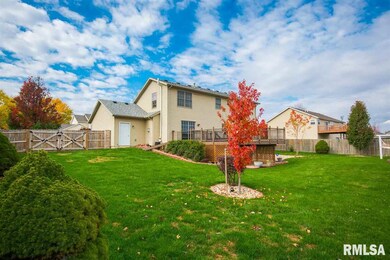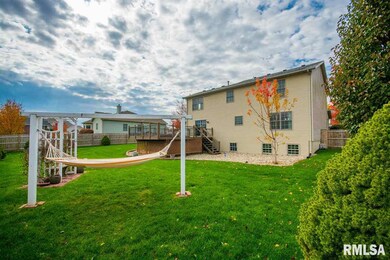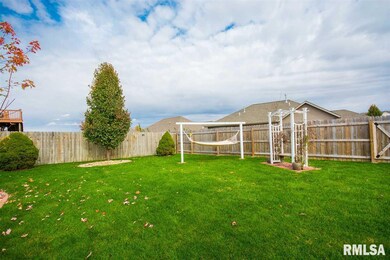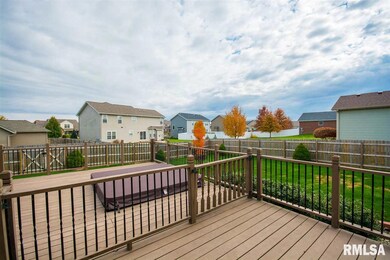
$375,000
- 4 Beds
- 3 Baths
- 3,918 Sq Ft
- 820 Belsly Way
- Metamora, IL
Welcome to this beautifully maintained all-brick home nestled on a peaceful cul-de-sac – offering both privacy and convenience. With 4 spacious bedrooms and 3 full bathrooms, this home delivers comfortable living for all. Step inside to discover a split bedroom layout, offering added privacy and functionality. The wide doorways and halls enhance accessibility and add to the open, flowing feel of
Jack Weddle Jim Maloof Realty, Inc.
