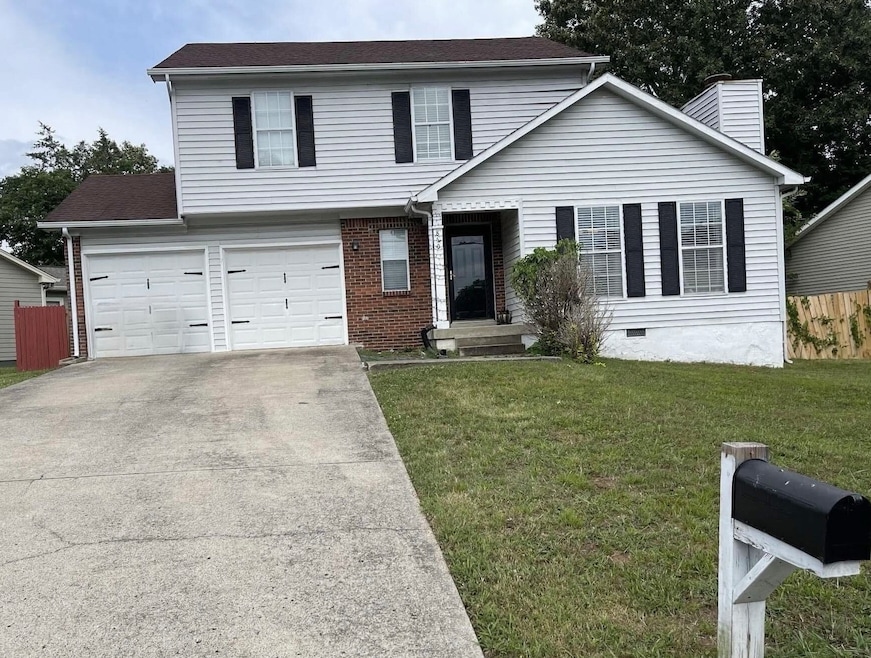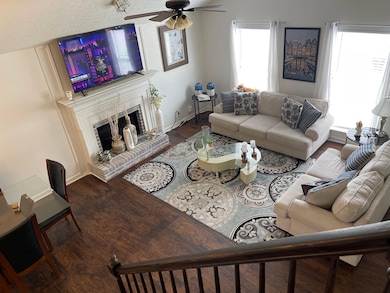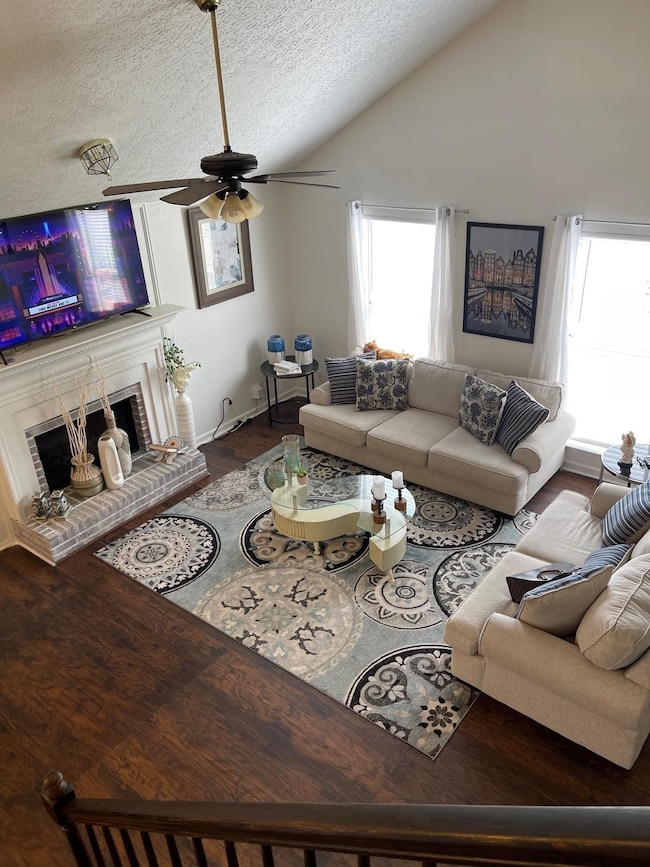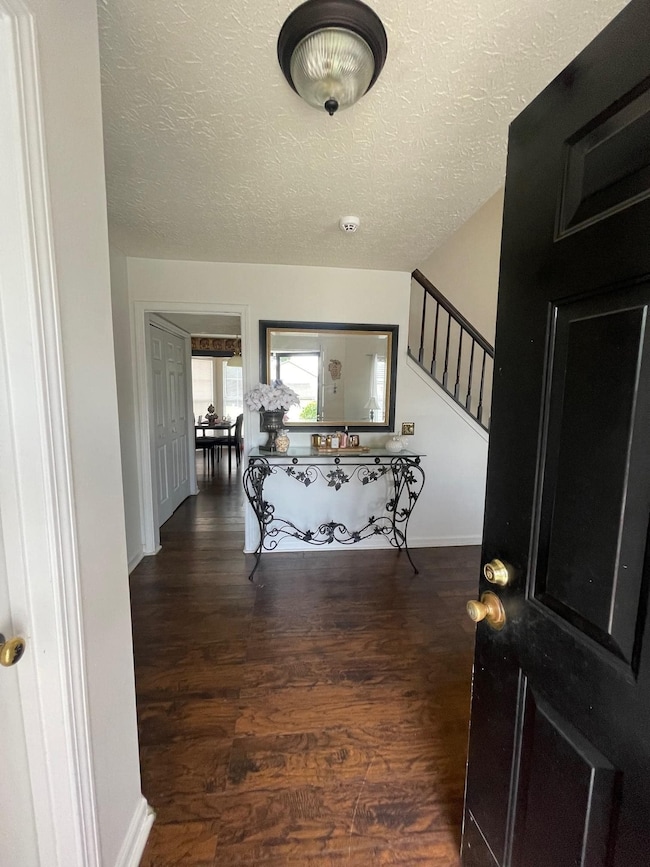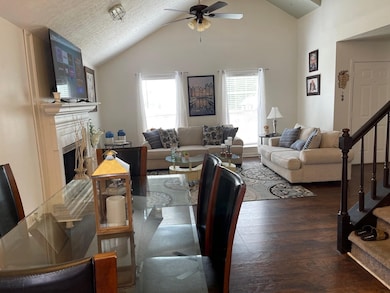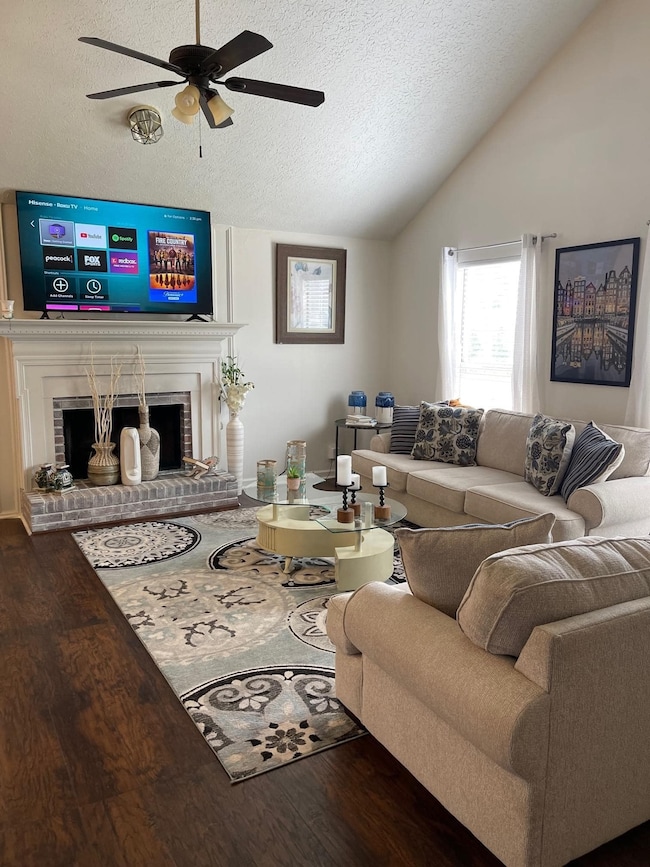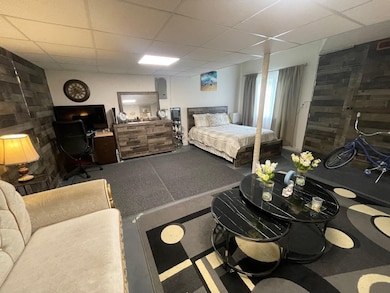840 Bishopsgate Rd Antioch, TN 37013
Estimated payment $2,088/month
Highlights
- Vaulted Ceiling
- 1 Fireplace
- Eat-In Kitchen
- Wood Flooring
- 2 Car Attached Garage
- Patio
About This Home
Welcome to this stunning 4-bedroom, 2.5-bathroom single-family home located in the heart of the city! Offering 1,512 square feet of comfortable living space on a generous .22 Acres lot, this home is perfect for families or anyone seeking modern comfort and convenience. Enjoy the privacy of a fully fenced yard and entertain guests on the spacious wood deck. Step inside to soaring vaulted ceilings, beautiful granite countertops, and sleek stainless steel appliances in the kitchen. The garage has been thoughtfully converted into a large additional bedroom, providing even more living space or flexibility for your lifestyle needs. Bonus! Brand-new refrigerator, washer, and dryer are included and conveyed to the buyer. Currently rented for $2,250/month, with lease ending February 28, 2026. Occupancy available March 1, 2026.
This is a great investment opportunity with reliable rental income already in place! Property is being sold AS IS. - For showings, please allow 24 hours to schedule.
Comment: Photos were taken when the owner occupied the property. It’s now tenant-occupied.
Listing Agent
simpliHOM Brokerage Phone: 6155256073 License #371004 Listed on: 11/04/2025
Home Details
Home Type
- Single Family
Est. Annual Taxes
- $1,582
Year Built
- Built in 1986
Lot Details
- 9,583 Sq Ft Lot
- Lot Dimensions are 122 x 155
- Back Yard Fenced
HOA Fees
- $5 Monthly HOA Fees
Parking
- 2 Car Attached Garage
- 4 Open Parking Spaces
- Alley Access
Home Design
- Vinyl Siding
Interior Spaces
- 1,512 Sq Ft Home
- Property has 2 Levels
- Vaulted Ceiling
- Ceiling Fan
- 1 Fireplace
- Combination Dining and Living Room
- Crawl Space
- Fire and Smoke Detector
Kitchen
- Eat-In Kitchen
- Oven or Range
- Microwave
- Dishwasher
- Disposal
Flooring
- Wood
- Carpet
- Laminate
Bedrooms and Bathrooms
- 3 Bedrooms
Laundry
- Dryer
- Washer
Schools
- Una Elementary School
- Margaret Allen Montessori Magnet Middle School
- Mcgavock Comp High School
Additional Features
- Patio
- Central Heating and Cooling System
Community Details
- Piccadilly Square Subdivision
Listing and Financial Details
- Assessor Parcel Number 149020B08300CO
Map
Home Values in the Area
Average Home Value in this Area
Tax History
| Year | Tax Paid | Tax Assessment Tax Assessment Total Assessment is a certain percentage of the fair market value that is determined by local assessors to be the total taxable value of land and additions on the property. | Land | Improvement |
|---|---|---|---|---|
| 2024 | $1,582 | $48,625 | $11,475 | $37,150 |
| 2023 | $1,582 | $48,625 | $11,475 | $37,150 |
| 2022 | $1,842 | $48,625 | $11,475 | $37,150 |
| 2021 | $1,599 | $48,625 | $11,475 | $37,150 |
| 2020 | $1,530 | $36,250 | $8,000 | $28,250 |
| 2019 | $1,144 | $36,250 | $8,000 | $28,250 |
Property History
| Date | Event | Price | List to Sale | Price per Sq Ft | Prior Sale |
|---|---|---|---|---|---|
| 11/04/2025 11/04/25 | For Sale | $370,000 | +5.7% | $245 / Sq Ft | |
| 11/03/2025 11/03/25 | For Sale | $350,000 | 0.0% | $231 / Sq Ft | |
| 07/18/2023 07/18/23 | Rented | -- | -- | -- | |
| 06/15/2023 06/15/23 | For Rent | $2,700 | 0.0% | -- | |
| 09/25/2020 09/25/20 | Sold | $228,000 | -3.0% | $151 / Sq Ft | View Prior Sale |
| 07/12/2020 07/12/20 | Pending | -- | -- | -- | |
| 05/07/2020 05/07/20 | For Sale | $235,000 | -- | $155 / Sq Ft |
Purchase History
| Date | Type | Sale Price | Title Company |
|---|---|---|---|
| Warranty Deed | $228,000 | Midtown Title Llc | |
| Warranty Deed | $119,000 | None Available | |
| Deed | $108,610 | -- |
Mortgage History
| Date | Status | Loan Amount | Loan Type |
|---|---|---|---|
| Open | $220,390 | No Value Available | |
| Previous Owner | $115,430 | New Conventional |
Source: Realtracs
MLS Number: 3039611
APN: 149-02-0B-083-00
- 121 Elizabeths Ct
- 112 Elizabeths Ct
- 516 Franklin Limestone Rd
- 104 Sandia Peak Ct
- 2121 Ransom Place
- 716 Rocky Mountain Ct
- 1152 White Mountain Ln
- 404 Black Mountain Dr
- 1708 Olive Cir
- 4928 Oak Barrel Dr
- 420 Black Mountain Dr
- 905 Split Oak Dr
- 3208 Grace Crest Point
- 104 Pepper Ridge Cir Unit 104
- 216 Pepper Ridge Cir
- 408 Hampstead S
- 104 Shiaway Ct
- 1025 Capital Funds Ct
- 5017 Countryside Dr
- 408 Barclay Square Cir
- 917 Tavistock Place
- 500-505 Piccadilly Row
- 1052 Blue Mountain Ln
- 2908 Split Oak Trail
- 3276 Clapham Rd
- 1889 Olive Cir
- 800 Pebble Creek Cir
- 2800 Rader Ridge Ct
- 264-264 British Woods Dr
- 1607 Mountain Ash Ln
- 500 Brooksboro Terrace
- 612 Andrea Ct
- 2005 Borowood Dr
- 1901 Murfreesboro Pike
- 5160 Rice Rd
- 1904 Streamfield Ct
- 356 Ladybird Dr
- 2548 Willowbranch Dr
- 2562 Willowbranch Dr
- 2562 Willow Branch Dr
