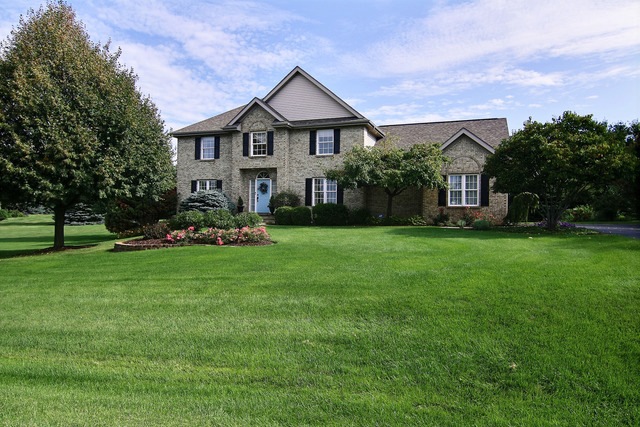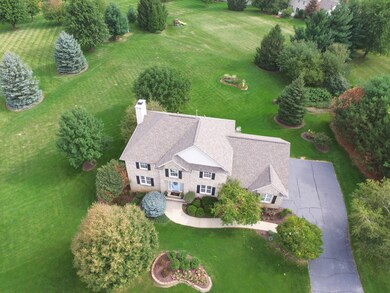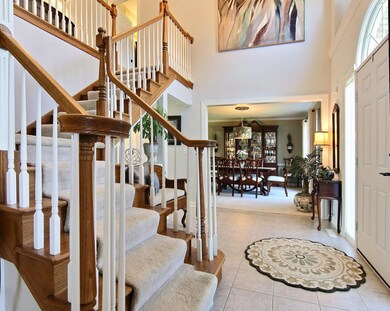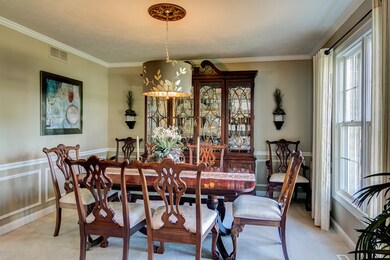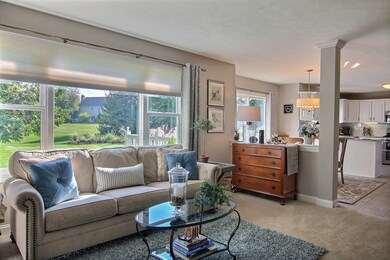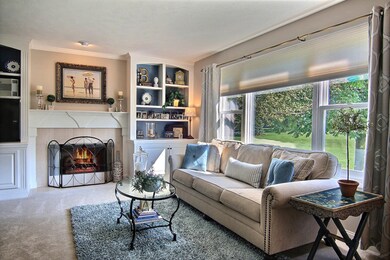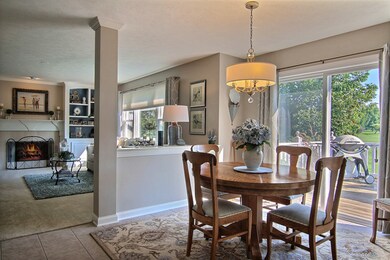
840 Boulder Ridge Dr Belvidere, IL 61008
Estimated Value: $487,000 - $545,000
Highlights
- Deck
- Formal Dining Room
- 3 Car Attached Garage
- Recreation Room
- Stainless Steel Appliances
- Living Room
About This Home
As of November 2016Just when you thought there's nothing awesome out there, LOOK what we have! Invite your guests into this beautiful foyer and grace them with pure class. Entertain in the spacious living room and serve them in the formal dining room! Details galore, crown moldings, boxed out paneling, custom window treatments, built ins and more! The kitchen features all new SS appliances, granite counters, custom tile back splash, touch faucet, custom lights and more! Laundry room and all baths have all been updated as well. Upstairs features 3 full baths, one for Jack n Jill! The MBR features trayed ceiling, his n hers sinks, whirlpool tub and wait for it... his and hers walk in closets with bonus room! The basement is superbly finished, boasts mini bar, bathroom and is ready for the game this Sunday! House painted, deck stained, driveway sealed and the lawn is professionally maintained! Just in time for school and that big thanksgiving dinner! The countdown is on! Call today!
Last Agent to Sell the Property
Gregory Maurer
Maurer Group EXIT Realty Redefined License #471004003 Listed on: 08/30/2016

Last Buyer's Agent
Non Member
NON MEMBER
Home Details
Home Type
- Single Family
Est. Annual Taxes
- $8,211
Year Built
- Built in 1997
Lot Details
- 1 Acre Lot
- Lot Dimensions are 230x260x165x185
HOA Fees
- $13 Monthly HOA Fees
Parking
- 3 Car Attached Garage
- Driveway
- Parking Included in Price
Home Design
- Asphalt Roof
Interior Spaces
- 2,832 Sq Ft Home
- 2-Story Property
- Gas Log Fireplace
- Family Room with Fireplace
- Living Room
- Formal Dining Room
- Recreation Room
- Home Security System
- Laundry on main level
Kitchen
- Range
- Microwave
- Dishwasher
- Stainless Steel Appliances
- Disposal
Bedrooms and Bathrooms
- 4 Bedrooms
- 4 Potential Bedrooms
Finished Basement
- Basement Fills Entire Space Under The House
- Sump Pump
- Finished Basement Bathroom
Outdoor Features
- Deck
Schools
- Belvidere Central Middle School
- Belvidere North High School
Utilities
- Forced Air Heating and Cooling System
- Heating System Uses Natural Gas
- Well
- Water Softener is Owned
- Private or Community Septic Tank
Listing and Financial Details
- Homeowner Tax Exemptions
Ownership History
Purchase Details
Home Financials for this Owner
Home Financials are based on the most recent Mortgage that was taken out on this home.Purchase Details
Similar Home in Belvidere, IL
Home Values in the Area
Average Home Value in this Area
Purchase History
| Date | Buyer | Sale Price | Title Company |
|---|---|---|---|
| Lindenschmidt Charles A | $295,000 | -- | |
| Bernardi Susan A Tr 2012 | -- | -- |
Property History
| Date | Event | Price | Change | Sq Ft Price |
|---|---|---|---|---|
| 02/07/2017 02/07/17 | Off Market | $295,000 | -- | -- |
| 11/09/2016 11/09/16 | Sold | $295,000 | -3.2% | $104 / Sq Ft |
| 10/03/2016 10/03/16 | Pending | -- | -- | -- |
| 09/21/2016 09/21/16 | Price Changed | $304,900 | -3.1% | $108 / Sq Ft |
| 08/30/2016 08/30/16 | For Sale | $314,500 | -- | $111 / Sq Ft |
Tax History Compared to Growth
Tax History
| Year | Tax Paid | Tax Assessment Tax Assessment Total Assessment is a certain percentage of the fair market value that is determined by local assessors to be the total taxable value of land and additions on the property. | Land | Improvement |
|---|---|---|---|---|
| 2023 | $10,743 | $130,153 | $13,666 | $116,487 |
| 2022 | $9,537 | $118,257 | $13,666 | $104,591 |
| 2021 | $9,326 | $115,706 | $13,666 | $102,040 |
| 2020 | $8,962 | $105,502 | $13,666 | $91,836 |
| 2019 | $8,968 | $103,801 | $13,666 | $90,135 |
| 2018 | $8,971 | $357,201 | $271,317 | $85,884 |
| 2017 | $8,592 | $100,319 | $13,892 | $86,427 |
| 2016 | $8,723 | $97,628 | $13,804 | $83,824 |
| 2015 | $8,211 | $89,557 | $16,666 | $72,891 |
| 2014 | $1,680 | $89,636 | $16,666 | $72,970 |
Agents Affiliated with this Home
-

Seller's Agent in 2016
Gregory Maurer
Maurer Group EXIT Realty Redefined
(815) 977-7411
183 Total Sales
-
N
Buyer's Agent in 2016
Non Member
NON MEMBER
Map
Source: Midwest Real Estate Data (MRED)
MLS Number: 09329374
APN: 05-07-476-009
- 962 Weatherfield Way
- 10277 Creekside Place
- 873 Olson Spring Close
- 11065 Covington Place
- 9920 Springborough Dr
- 9582 Beaver Valley Rd
- 8895 Meadow Lake Trail
- 1256 Barberry Ln
- 9744 Prairie Ln
- 5008 Smokethorn Trail
- 5080 Smokethorn Trail Unit Lot 36
- 1859 Winding Creek Dr
- 5049 Smokethorn Trail
- 5051 Smokethorn Trail
- 8859 Gold Finch Cir
- 2545 Circle Dr
- 4469 Tufted Deer Ct
- 136 Callaway Cove
- 4457 Tufted Deer Ct
- 840 Boulder Ridge Dr
- 808 Boulder Ridge Dr
- 894 Boulder Ridge Dr
- 10204 Horseshoe Ct
- 10204 Horseshoe Close
- 10238 Horseshoe Close
- 845 Boulder Ridge Dr
- 810 Heritage Way
- 774 Boulder Ridge Dr
- 10114 Horseshoe Close
- 10272 Horseshoe Close
- 801 Boulder Ridge Dr
- 10169 Horseshoe Close
- 10205 Horseshoe Close
- 780 Boulder Ridge Dr
- 10294 Horseshoe Close
- 772 Heritage Way
- 10239 Horseshoe Close
- 10088 Horseshoe Close
- 966 Boulder Ridge Dr
