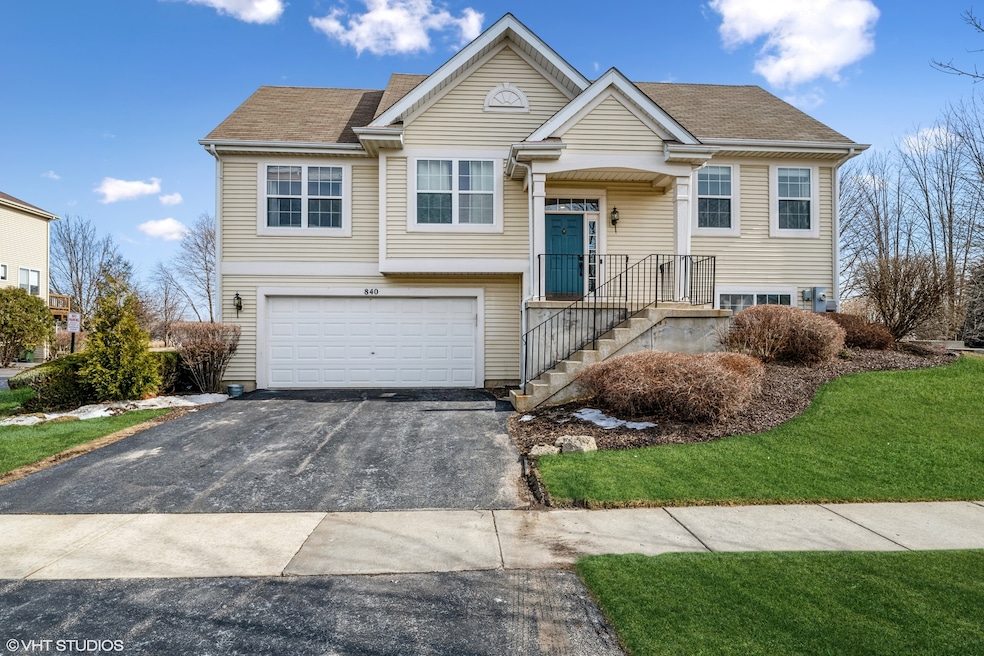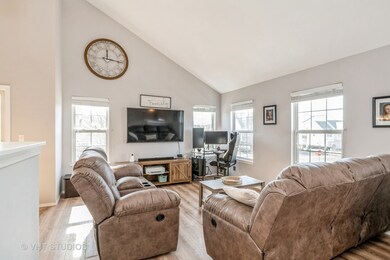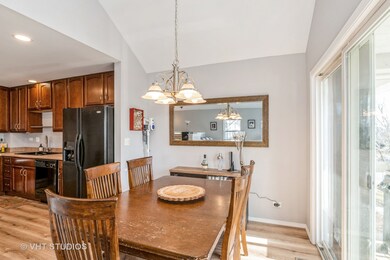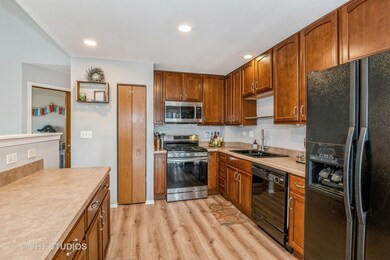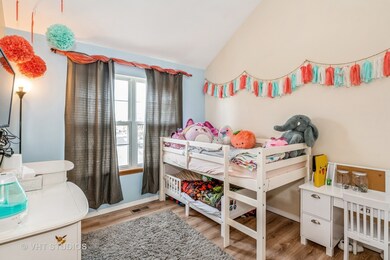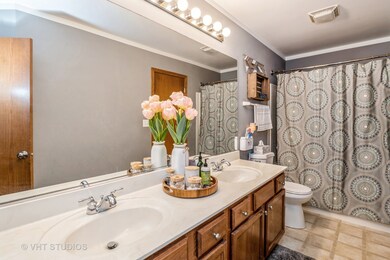
840 Clover Ln Pingree Grove, IL 60140
Estimated Value: $268,971 - $283,000
Highlights
- Fitness Center
- Open Floorplan
- Vaulted Ceiling
- Hampshire High School Rated A-
- Deck
- End Unit
About This Home
As of April 2023LOCATION IS EVERYTHING and this 3 bedroom end unit townhome has the BEST! SO MUCH NEW throughout the home including gleaming NEW luxury vinyl flooring, NEW recessed lighting in kitchen, NEW light fixtures, and on trend NEW painting throughout the home! The open floor plan is appealing as vaulted ceilings welcome you into the spacious living room with tons of natural lighting. The kitchen features an abundance of cherry cabinetry and counter space, NEW oven/range, microwave and recessed lighting. The master suite features volume ceilings and a huge walk in closet! As you descend to the lower level you will be thrilled to find a spacious family room, perfect for entertaining serviced by a full bathroom. An additional bedroom is featured in the lower level as well. A convenient laundry room features NEWER appliances and furnace. The fully insulated 2 car garage is roomy enough for your vehicles and storage! Cambridge Lakes offers so much to it's residents; a clubhouse, two pools, exercise facilities, gymnasium, fishing ponds, parks, miles of walking/bike riding paths, community activities, and is located in a desirable school district. Hurry and make 840 Clover Lane your NEW home today!
Last Agent to Sell the Property
Baird & Warner License #475142768 Listed on: 02/25/2023

Townhouse Details
Home Type
- Townhome
Est. Annual Taxes
- $4,881
Year Built
- Built in 2005
Lot Details
- End Unit
HOA Fees
Parking
- 2 Car Attached Garage
- Garage Transmitter
- Garage Door Opener
- Driveway
- Parking Included in Price
Home Design
- Asphalt Roof
- Vinyl Siding
- Concrete Perimeter Foundation
Interior Spaces
- 1,617 Sq Ft Home
- 2-Story Property
- Open Floorplan
- Vaulted Ceiling
- Ceiling Fan
- Family Room
- Living Room
- Combination Kitchen and Dining Room
- Laminate Flooring
Kitchen
- Range
- Microwave
- Dishwasher
- Disposal
Bedrooms and Bathrooms
- 3 Bedrooms
- 3 Potential Bedrooms
- Walk-In Closet
- 2 Full Bathrooms
- Separate Shower
Laundry
- Laundry Room
- Dryer
- Washer
Finished Basement
- English Basement
- Partial Basement
- Finished Basement Bathroom
Home Security
Outdoor Features
- Deck
- Porch
Schools
- Sleepy Hollow Elementary School
- Hampshire Middle School
- Hampshire High School
Utilities
- Forced Air Heating and Cooling System
- Heating System Uses Natural Gas
Listing and Financial Details
- Homeowner Tax Exemptions
Community Details
Overview
- Association fees include insurance, clubhouse, exercise facilities, pool, exterior maintenance, lawn care, snow removal
- 3 Units
- Association Phone (847) 459-0000
- Cambridge Lakes Subdivision, Charleston Floorplan
- Property managed by Cambridge Lakes TH First Service Residential
Recreation
- Fitness Center
- Community Pool
- Park
Pet Policy
- Dogs and Cats Allowed
Security
- Storm Screens
Ownership History
Purchase Details
Home Financials for this Owner
Home Financials are based on the most recent Mortgage that was taken out on this home.Purchase Details
Home Financials for this Owner
Home Financials are based on the most recent Mortgage that was taken out on this home.Purchase Details
Home Financials for this Owner
Home Financials are based on the most recent Mortgage that was taken out on this home.Purchase Details
Home Financials for this Owner
Home Financials are based on the most recent Mortgage that was taken out on this home.Purchase Details
Purchase Details
Home Financials for this Owner
Home Financials are based on the most recent Mortgage that was taken out on this home.Similar Homes in Pingree Grove, IL
Home Values in the Area
Average Home Value in this Area
Purchase History
| Date | Buyer | Sale Price | Title Company |
|---|---|---|---|
| Rakow Christopher M | $250,000 | None Listed On Document | |
| Wood Erin K | -- | Old Republic Title | |
| Wood Erin | $156,000 | Chicago Title Insurance Co | |
| Duffy Jeanne | $104,000 | None Available | |
| Deutsche Bank National Trust Company | -- | None Available | |
| Doyle Craig D | $208,500 | First American Title |
Mortgage History
| Date | Status | Borrower | Loan Amount |
|---|---|---|---|
| Open | Rakow Christopher M | $245,471 | |
| Previous Owner | Wood Erin K | $156,000 | |
| Previous Owner | Wood Erin K | $155,500 | |
| Previous Owner | Wood Erin | $159,354 | |
| Previous Owner | Duffy Jeanne | $87,000 | |
| Previous Owner | Doyle Craig D | $187,200 |
Property History
| Date | Event | Price | Change | Sq Ft Price |
|---|---|---|---|---|
| 04/28/2023 04/28/23 | Sold | $250,000 | -2.0% | $155 / Sq Ft |
| 03/01/2023 03/01/23 | Pending | -- | -- | -- |
| 02/25/2023 02/25/23 | For Sale | $255,000 | +134.0% | $158 / Sq Ft |
| 09/19/2014 09/19/14 | Sold | $108,979 | +47.3% | $67 / Sq Ft |
| 08/16/2014 08/16/14 | Price Changed | $74,000 | -32.1% | $46 / Sq Ft |
| 08/15/2014 08/15/14 | Pending | -- | -- | -- |
| 07/02/2014 07/02/14 | Off Market | $108,979 | -- | -- |
| 07/02/2014 07/02/14 | For Sale | $111,000 | -- | $69 / Sq Ft |
Tax History Compared to Growth
Tax History
| Year | Tax Paid | Tax Assessment Tax Assessment Total Assessment is a certain percentage of the fair market value that is determined by local assessors to be the total taxable value of land and additions on the property. | Land | Improvement |
|---|---|---|---|---|
| 2023 | $5,355 | $67,278 | $13,048 | $54,230 |
| 2022 | $5,017 | $58,887 | $12,030 | $46,857 |
| 2021 | $5,017 | $55,387 | $11,315 | $44,072 |
| 2020 | $4,791 | $53,973 | $11,026 | $42,947 |
| 2019 | $4,681 | $51,803 | $10,583 | $41,220 |
| 2018 | $4,814 | $51,969 | $9,932 | $42,037 |
| 2017 | $4,348 | $44,884 | $9,458 | $35,426 |
| 2016 | $4,162 | $40,821 | $9,004 | $31,817 |
| 2015 | -- | $38,554 | $8,504 | $30,050 |
| 2014 | -- | $40,844 | $8,504 | $32,340 |
| 2013 | -- | $42,612 | $8,660 | $33,952 |
Agents Affiliated with this Home
-
Peggy Bailey

Seller's Agent in 2023
Peggy Bailey
Baird Warner
(815) 701-8667
1 in this area
112 Total Sales
-
Elizabeth Goodchild

Buyer's Agent in 2023
Elizabeth Goodchild
Realty of America
(847) 691-2976
7 in this area
655 Total Sales
-
Cheryl Rabin
C
Seller's Agent in 2014
Cheryl Rabin
Realhome Services & Solutions, Inc.
(770) 612-7326
380 Total Sales
-
Matt Lysien

Buyer's Agent in 2014
Matt Lysien
Suburban Life Realty, Ltd
(847) 309-6939
12 in this area
523 Total Sales
Map
Source: Midwest Real Estate Data (MRED)
MLS Number: 11725737
APN: 02-28-305-065
- 897 Clover Ln
- 1024 Crestview Ln
- 1028 Crestview Ln
- 1638 Southern Cir
- 1664 Hannah Ln Unit 1082
- 1561 Francis Dr
- 1674 Francis Dr
- 453 Lancaster Dr
- 1736 Francis Dr
- 1113 Daytona Way
- 1758 Kelley Ln
- 838 Valley Stream Dr
- 1685 Bayberry Ln
- 1715 Bayberry Ln
- 1385 Broadland Dr
- 552 Autumn Cir
- 1020 Leeward Ln
- 1567 Windward Dr
- 1025 Leeward Ln
- 566 Canterbury Ln
