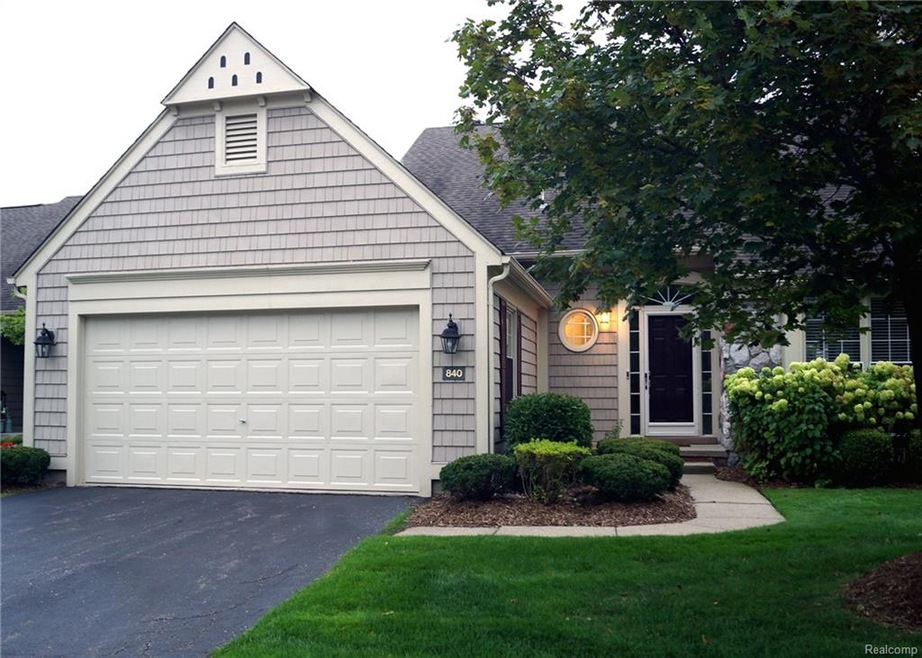
$524,900
- 2 Beds
- 3.5 Baths
- 1,656 Sq Ft
- 916 Tartan Trail
- Bloomfield Hills, MI
Discover elevated living in this impeccably updated, professionally designed townhouse, nestled within the prestigious, resort-style Heathers Golf Club community. The kitchen blends form and function, featuring a Blanco sink, Brizo faucet with instant hot water, premium water filtration, quartz countertops, hand-crafted tile backsplash, and upgraded KraftMaid upper cabinetry accented with
Natalie Vermeulen DOBI Real Estate
